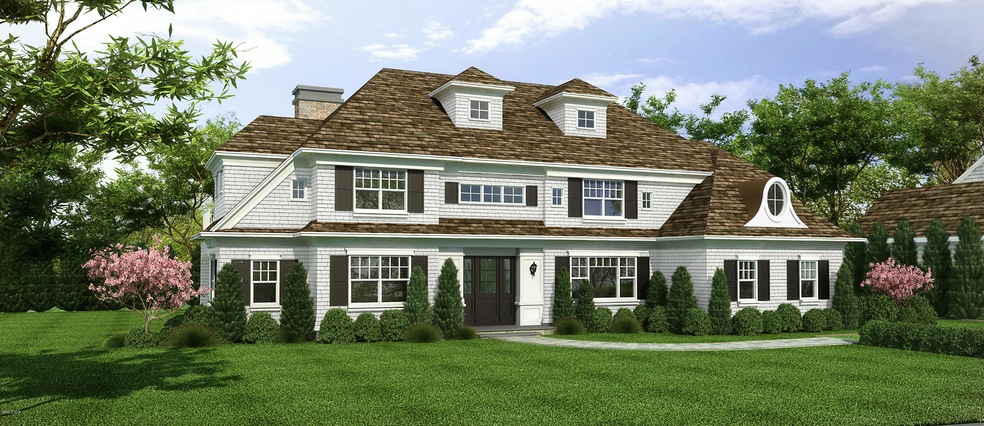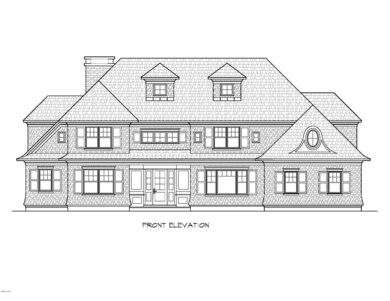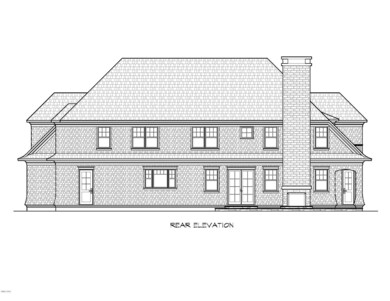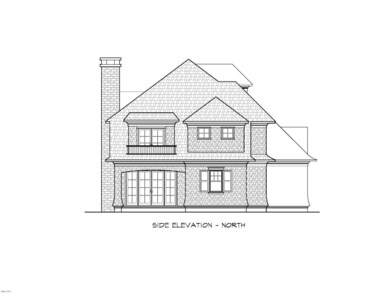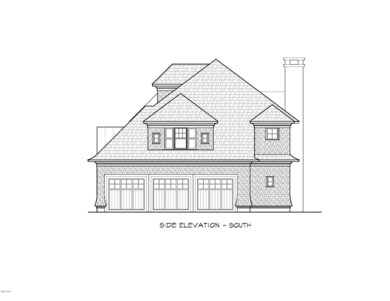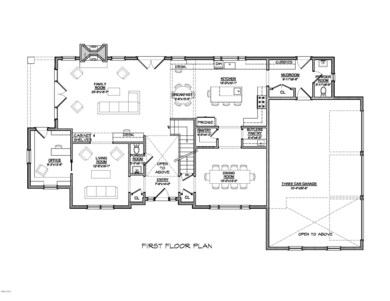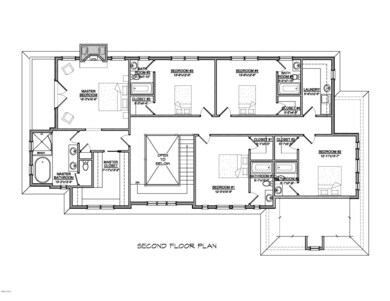
43 Bramble Ln Riverside, CT 06878
Riverside NeighborhoodAbout This Home
As of March 2015Signature Shingle Style by Atwater Development beautifully staged on a natural Bill Rutherford landscape with flowering trees, future pool and bluestone terraces with outdoor fireplace. Dynamic 6,600+ s.f. interior has classic formal settings, lovely millwork, gourmet kitchen, fun media-game-gym, six en suite bedrooms and 3 car garage. Walk to elementary and middle school from this premier neighborhood home.
Last Agent to Sell the Property
Houlihan Lawrence License #RES.0762572 Listed on: 05/06/2014

Last Buyer's Agent
OUT-OF-TOWN BROKER
FOREIGN LISTING
Home Details
Home Type
Single Family
Est. Annual Taxes
$28,996
Year Built
2014
Lot Details
0
Parking
3
Listing Details
- Prop. Type: Residential
- Year Built: 2014
- Property Sub Type: Single Family Residence
- Lot Size Acres: 0.38
- Inclusions: Call LB
- Architectural Style: Shingle Style
- Garage Yn: Yes
- Special Features: None
Interior Features
- Other Equipment: Generator
- Has Basement: Finished
- Full Bathrooms: 6
- Half Bathrooms: 2
- Total Bedrooms: 6
- Fireplaces: 3
- Fireplace: Yes
- Interior Amenities: Sep Shower, Eat-in Kitchen, Pantry, Cat 5/6 Wiring
- Basement Type:Finished2: Yes
- Other Room LevelFP 2:LL50: 1
- Other Room LevelFP:_one_st50: 1
- Other Room Comments:Mudroom: Yes
- Other Room LevelFP 3:LL51: 1
- Other Room Comments 3:Exercise Room4: Yes
- Other Room Comments 2:Playroom2: Yes
Exterior Features
- Roof: Wood
- Lot Features: Level, Parklike
- Pool Private: Yes
- Construction Type: Shingle Siding
- Exterior Features: Balcony
- Patio And Porch Features: Terrace
Garage/Parking
- Attached Garage: No
- Garage Spaces: 3.0
- Parking Features: Garage Door Opener
- General Property Info:Garage Desc: Attached
- Features:Auto Garage Door: Yes
Utilities
- Water Source: Public
- Cooling: Central A/C
- Cooling Y N: Yes
- Heating: Forced Air, Natural Gas
- Heating Yn: Yes
- Sewer: Public Sewer
Schools
- Elementary School: Riverside
- Middle Or Junior School: Eastern
Lot Info
- Zoning: R-C12
- Lot Size Sq Ft: 16552.8
- Parcel #: 05-2586/S
- ResoLotSizeUnits: Acres
Similar Homes in the area
Home Values in the Area
Average Home Value in this Area
Property History
| Date | Event | Price | Change | Sq Ft Price |
|---|---|---|---|---|
| 03/02/2015 03/02/15 | Sold | $4,100,000 | -6.7% | $621 / Sq Ft |
| 10/15/2014 10/15/14 | Pending | -- | -- | -- |
| 05/06/2014 05/06/14 | For Sale | $4,395,000 | +175.5% | $666 / Sq Ft |
| 08/15/2012 08/15/12 | Sold | $1,595,000 | +13.9% | $629 / Sq Ft |
| 07/24/2012 07/24/12 | Pending | -- | -- | -- |
| 06/26/2012 06/26/12 | For Sale | $1,400,000 | -- | $552 / Sq Ft |
Tax History Compared to Growth
Tax History
| Year | Tax Paid | Tax Assessment Tax Assessment Total Assessment is a certain percentage of the fair market value that is determined by local assessors to be the total taxable value of land and additions on the property. | Land | Improvement |
|---|---|---|---|---|
| 2021 | $28,996 | $2,538,270 | $963,970 | $1,574,300 |
Agents Affiliated with this Home
-
Joanne Mancuso

Seller's Agent in 2015
Joanne Mancuso
Houlihan Lawrence
(203) 667-3887
10 in this area
96 Total Sales
-
O
Buyer's Agent in 2015
OUT-OF-TOWN BROKER
FOREIGN LISTING
-
R
Seller's Agent in 2012
Richard Loh
Shore and Country Properties
Map
Source: Greenwich Association of REALTORS®
MLS Number: 90171
APN: GREE M:05 B:2586/S
- 35 Druid Ln
- 52 Breezemont Ave
- 6 Dorchester Ln
- 4 Bramble Ln
- 32 Meyer Place
- 25 Dialstone Ln
- 36 Hendrie Ave
- 39 Riverside Ave
- 86 Winthrop Dr
- 76 Riverside Ave
- 20 Linwood Ave
- 5 Spring St
- 23 W West View Place
- 89 River Rd Unit 303
- 12 Laddins Rock Rd
- 523 E Putnam Ave Unit B
- 7 Jones Park Dr
- 52 Center Dr
- 453 E Putnam Ave Unit 1I
- 15 Deepwoods Ln
