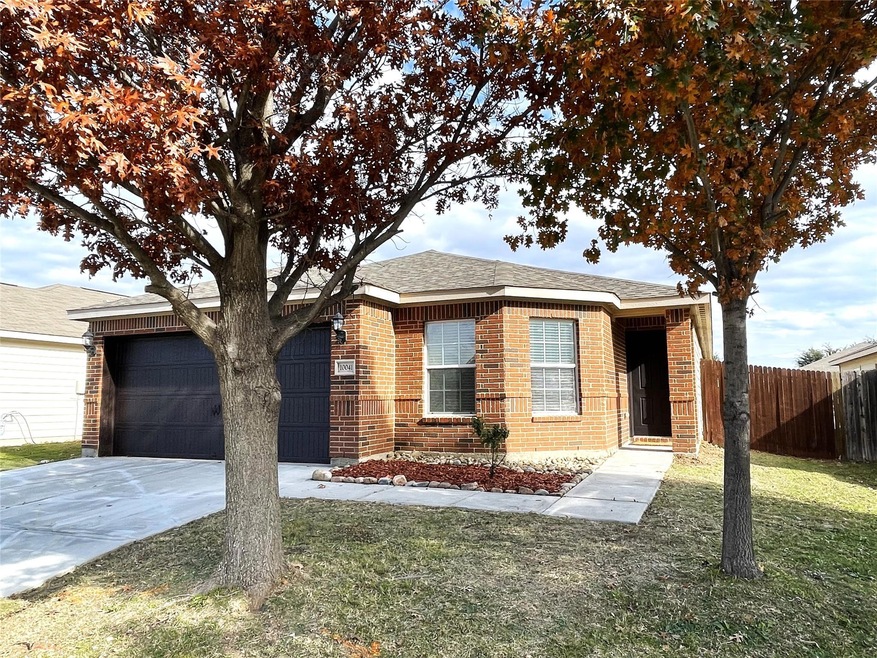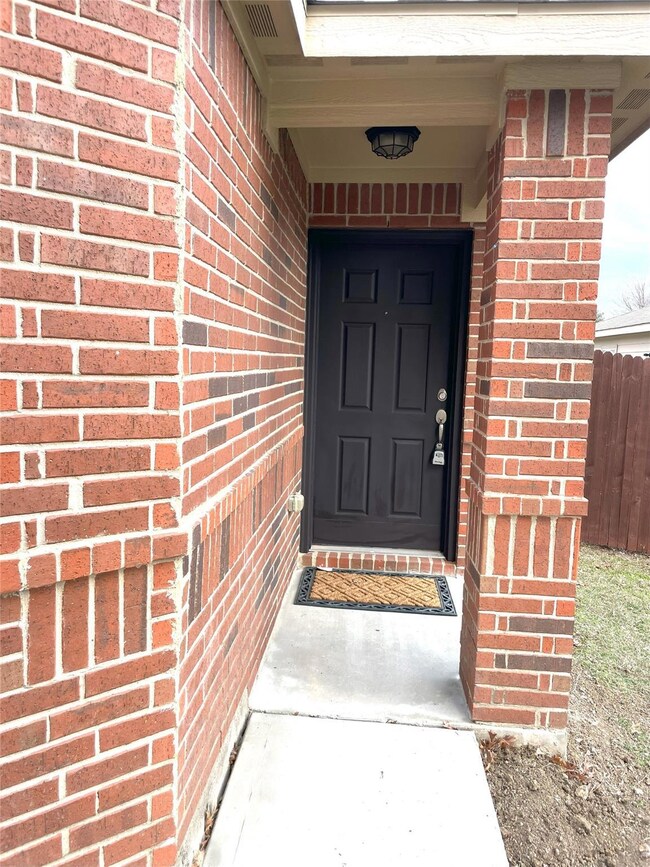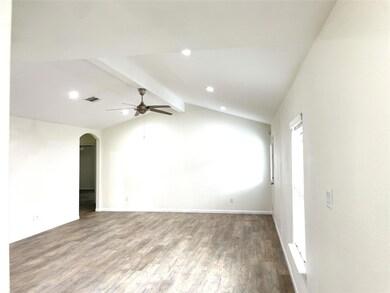
10041 Silent Hollow Dr Fort Worth, TX 76140
Parks of Deer Creek NeighborhoodHighlights
- Open Floorplan
- Wood Flooring
- Covered patio or porch
- Colonial Architecture
- Granite Countertops
- 2-Car Garage with one garage door
About This Home
As of April 2024Beautifully maintained and well cared Single story home with 3 Bedroom and 2 Bath. This gorgeous home has everything you are looking. Quartz Counters with Island Breakfast, Stainless Steel Appliances, Gas Stove and Ample pantry. Home features with brand new luxury vinyl flooring, fresh paint and extended back patio for outdoor living and entertainment. The open concept layout brings in natural light to the living spaces while providing a comfortable environment for all enjoying the property. Master Bedroom has nice-sized walk-in closet and 2 other big size Bedroom.
Last Agent to Sell the Property
Beam Real Estate, LLC Brokerage Phone: 412-377-8689 License #0712225 Listed on: 12/14/2023

Home Details
Home Type
- Single Family
Est. Annual Taxes
- $6,945
Year Built
- Built in 2010
Lot Details
- 5,489 Sq Ft Lot
- Property is Fully Fenced
- Cleared Lot
- Back Yard
HOA Fees
- $30 Monthly HOA Fees
Parking
- 2-Car Garage with one garage door
- Front Facing Garage
- Garage Door Opener
- Driveway
Home Design
- Colonial Architecture
- Brick Exterior Construction
- Slab Foundation
- Shingle Roof
- Siding
Interior Spaces
- 1,818 Sq Ft Home
- 1-Story Property
- Open Floorplan
- Wired For Data
- Built-In Features
- Ceiling Fan
- Chandelier
- Decorative Lighting
- Plantation Shutters
Kitchen
- Eat-In Kitchen
- Gas Oven or Range
- Plumbed For Gas In Kitchen
- Built-In Gas Range
- <<microwave>>
- Dishwasher
- Kitchen Island
- Granite Countertops
- Disposal
Flooring
- Wood
- Ceramic Tile
- Luxury Vinyl Plank Tile
Bedrooms and Bathrooms
- 3 Bedrooms
- Walk-In Closet
- 2 Full Bathrooms
Laundry
- Laundry in Utility Room
- Washer and Gas Dryer Hookup
Home Security
- Carbon Monoxide Detectors
- Fire and Smoke Detector
Outdoor Features
- Covered patio or porch
Schools
- Sidney H Poynter Elementary School
- Stevens Middle School
- Crowley High School
Utilities
- Central Heating and Cooling System
- Heating System Uses Natural Gas
- Individual Gas Meter
- Gas Water Heater
- Septic Tank
- Cable TV Available
Listing and Financial Details
- Legal Lot and Block 16 / 10
- Assessor Parcel Number 41073444
- $7,515 per year unexempt tax
Community Details
Overview
- Association fees include management fees
- First Service Residential (Las) HOA, Phone Number (702) 932-6784
- Deer Creek North Add Subdivision
- Mandatory home owners association
Amenities
- Community Mailbox
Ownership History
Purchase Details
Home Financials for this Owner
Home Financials are based on the most recent Mortgage that was taken out on this home.Purchase Details
Purchase Details
Home Financials for this Owner
Home Financials are based on the most recent Mortgage that was taken out on this home.Similar Homes in the area
Home Values in the Area
Average Home Value in this Area
Purchase History
| Date | Type | Sale Price | Title Company |
|---|---|---|---|
| Warranty Deed | -- | Selene Title | |
| Trustee Deed | $201,000 | Texas Title | |
| Trustee Deed | $201,000 | Texas Title | |
| Vendors Lien | -- | American Title Company |
Mortgage History
| Date | Status | Loan Amount | Loan Type |
|---|---|---|---|
| Previous Owner | $131,577 | FHA | |
| Previous Owner | $3,500,000 | Construction |
Property History
| Date | Event | Price | Change | Sq Ft Price |
|---|---|---|---|---|
| 06/28/2024 06/28/24 | Rented | $1,980 | 0.0% | -- |
| 06/21/2024 06/21/24 | Under Contract | -- | -- | -- |
| 06/18/2024 06/18/24 | Price Changed | $1,980 | +0.3% | $1 / Sq Ft |
| 06/14/2024 06/14/24 | Price Changed | $1,975 | -0.5% | $1 / Sq Ft |
| 06/11/2024 06/11/24 | For Rent | $1,985 | 0.0% | -- |
| 06/10/2024 06/10/24 | Under Contract | -- | -- | -- |
| 06/07/2024 06/07/24 | Price Changed | $1,985 | -1.0% | $1 / Sq Ft |
| 06/06/2024 06/06/24 | Price Changed | $2,005 | +0.3% | $1 / Sq Ft |
| 06/06/2024 06/06/24 | Price Changed | $2,000 | 0.0% | $1 / Sq Ft |
| 06/06/2024 06/06/24 | For Rent | $2,000 | +0.5% | -- |
| 06/04/2024 06/04/24 | Under Contract | -- | -- | -- |
| 06/03/2024 06/03/24 | For Rent | $1,990 | 0.0% | -- |
| 05/13/2024 05/13/24 | Under Contract | -- | -- | -- |
| 05/10/2024 05/10/24 | For Rent | $1,990 | 0.0% | -- |
| 05/10/2024 05/10/24 | Off Market | $1,990 | -- | -- |
| 05/09/2024 05/09/24 | Price Changed | $1,990 | -2.0% | $1 / Sq Ft |
| 05/06/2024 05/06/24 | Price Changed | $2,030 | -3.1% | $1 / Sq Ft |
| 05/02/2024 05/02/24 | For Rent | $2,095 | 0.0% | -- |
| 04/01/2024 04/01/24 | Sold | -- | -- | -- |
| 03/22/2024 03/22/24 | Pending | -- | -- | -- |
| 01/19/2024 01/19/24 | Price Changed | $289,000 | -9.4% | $159 / Sq Ft |
| 01/06/2024 01/06/24 | Price Changed | $319,000 | +6.7% | $175 / Sq Ft |
| 12/14/2023 12/14/23 | For Sale | $299,000 | -- | $164 / Sq Ft |
Tax History Compared to Growth
Tax History
| Year | Tax Paid | Tax Assessment Tax Assessment Total Assessment is a certain percentage of the fair market value that is determined by local assessors to be the total taxable value of land and additions on the property. | Land | Improvement |
|---|---|---|---|---|
| 2024 | $6,945 | $285,000 | $50,000 | $235,000 |
| 2023 | $7,515 | $305,737 | $40,000 | $265,737 |
| 2022 | $6,726 | $260,562 | $40,000 | $220,562 |
| 2021 | $6,433 | $231,727 | $40,000 | $191,727 |
| 2020 | $5,905 | $212,550 | $40,000 | $172,550 |
| 2019 | $5,617 | $194,250 | $40,000 | $154,250 |
| 2018 | $4,150 | $166,386 | $35,000 | $131,386 |
| 2017 | $4,736 | $156,655 | $35,000 | $121,655 |
| 2016 | $4,305 | $137,509 | $35,000 | $102,509 |
| 2015 | $3,885 | $146,000 | $30,000 | $116,000 |
| 2014 | $3,885 | $146,000 | $30,000 | $116,000 |
Agents Affiliated with this Home
-
Denise Frank

Seller's Agent in 2024
Denise Frank
Progress Residential Property
(832) 928-3019
11 Total Sales
-
Sijo Jose
S
Seller's Agent in 2024
Sijo Jose
Beam Real Estate, LLC
(412) 377-8689
1 in this area
29 Total Sales
-
Cheryl Fabian
C
Buyer's Agent in 2024
Cheryl Fabian
Mainstay Brokerage LLC
(770) 486-3738
1 in this area
125 Total Sales
Map
Source: North Texas Real Estate Information Systems (NTREIS)
MLS Number: 20495019
APN: 41073444
- 10009 Iron Ridge Dr
- 316 Rustic View Rd
- 604 Hidden Dale Dr
- 620 Misty Mountain Dr
- 524 Richmond Park Ln
- 704 Lazy Crest Dr
- 636 Misty Mountain Dr
- 1101 Tufted Dr
- 1100 Tufted Dr
- 10008 Muntjac Dr
- 1109 Tufted Dr
- 1108 Tufted Dr
- 1101 Calamian Dr
- 1112 Tufted Dr
- 1117 Tufted Dr
- 10024 Barasingha Dr
- 1117 Calamian Dr
- 10004 Barasingha Dr
- 10025 Isla Ln
- 10021 Isla Ln






