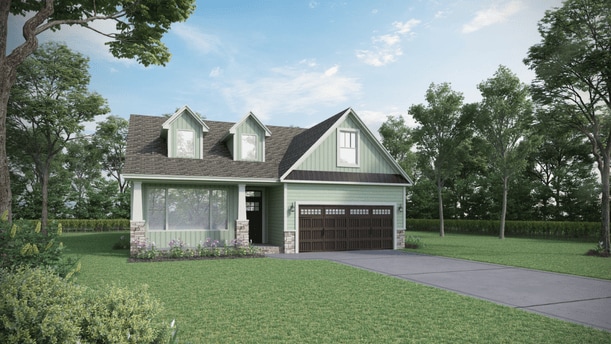
Estimated payment starting at $2,205/month
Highlights
- New Construction
- Primary Bedroom Suite
- Bonus Room
- Landrum Middle School Rated A-
- Vaulted Ceiling
- No HOA
About This Floor Plan
At only 40 feet wide, the Vail spans an impressive 2,412 ft. We designed this plan to emphasize depthallowing us to build a spacious home on lots that many other plans couldn't accommodate. Entering through the front door, you'll step into a foyer (with a coat closet) that opens to the formal dining room on one side, and flows forward into the kitchen and family room. A butler's pantry (including a large, walk-in pantry) connects the kitchen to the formal dining room.The fireplace sits in the center of the Family Room's rear wall and serves as a centerpiece that's visible from both the Family Room and Kitchen. A full downstairs bathroom serves any guests, as well as the two secondary bedrooms. The Master Suite has a small hallway that removes any direct line-of-sight from the Family Room into the bedroom. Inside the Master Suite, you'll find an extra-large walk-in closet, a french door that leads out onto the covered rear patio, and double doors that open up into the large master bathroom.Entering the Vail through the garage places you in a hallway that leads to the laundry room straight ahead, the kitchen on one side, and the stairway upstairs on the other. This layout is especially nice for those who would rather not walk through their laundry room when entering from the garage. This layout also keeps the stairway tucked out of view.Upstairs, you'll find the fourth bedroom, along with a full bathroommaking this an ideal suite that's separated from the rest of the house. Lastly, we've marked out a large, unfinished area upstairs for storage that can be finished bringing the square footage to 2640.
Sales Office
All tours are by appointment only. Please contact sales office to schedule.
Home Details
Home Type
- Single Family
Parking
- 2 Car Attached Garage
- Front Facing Garage
Home Design
- New Construction
Interior Spaces
- 2-Story Property
- Vaulted Ceiling
- Fireplace
- Family Room
- Dining Area
- Home Office
- Bonus Room
- Laundry Room
Kitchen
- Eat-In Kitchen
- Walk-In Pantry
- Kitchen Island
Bedrooms and Bathrooms
- 4 Bedrooms
- Primary Bedroom Suite
- Walk-In Closet
- 3 Full Bathrooms
- Dual Vanity Sinks in Primary Bathroom
- Private Water Closet
- Bathtub with Shower
- Walk-in Shower
Outdoor Features
- Covered Patio or Porch
Community Details
Overview
- No Home Owners Association
Recreation
- Community Playground
- Community Pool
Map
Other Plans in Sherwood Gardens
About the Builder
- Sherwood Gardens
- Sherwood Gardens
- 313 Talbert Trail
- 174 Page Creek Blvd
- 00 S Carolina 14
- 311 E Rutherford St
- 00 E Greenwood St
- 130 Sarah Dr
- 0 John High Rd Unit SPN325342
- 102 Horton Rd Unit Lot A
- 102 Horton Rd
- 806 N Blackstock Rd
- 32497 Goforth Rd
- 621 Bascule Ridge Ln
- 00 Moss Pink Way
- 540 Bascule Ridge Ln
- 0 Redland Rd Unit SPN323716
- 0 Redland Rd Unit 23403171
- 269 Ragan St
- 275 Ragan St
