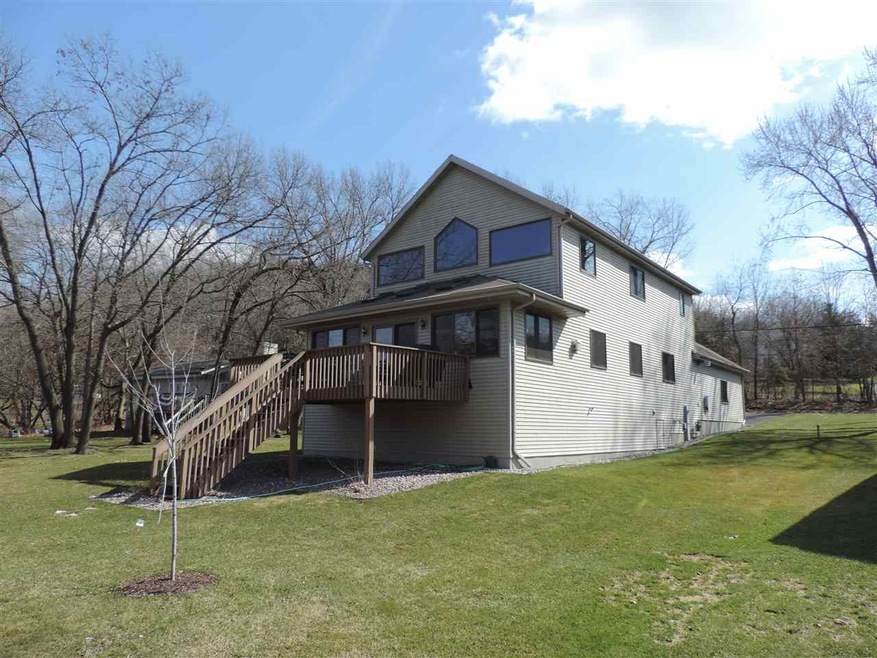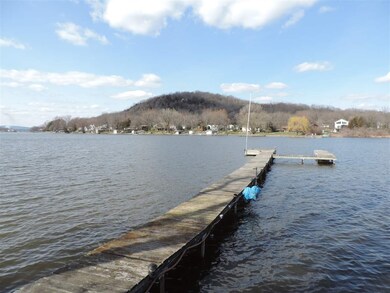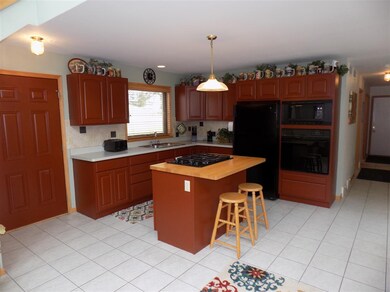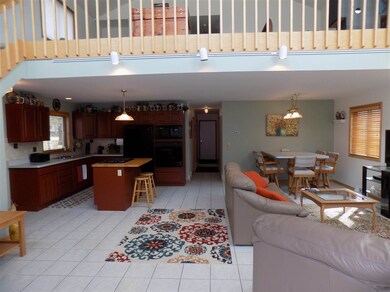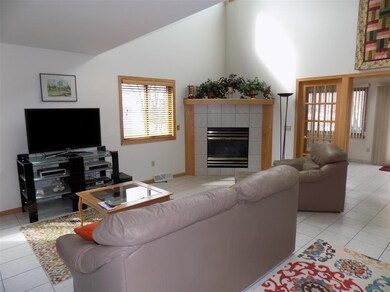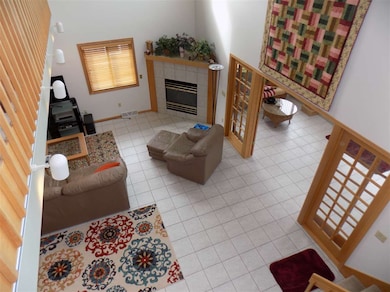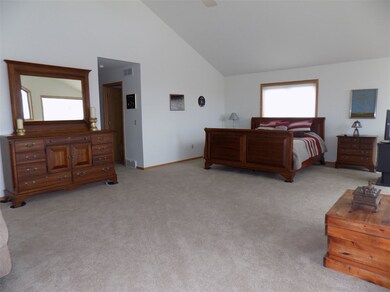
Highlights
- 63 Feet of Waterfront
- Open Floorplan
- Vaulted Ceiling
- Pier or Dock
- Deck
- Sun or Florida Room
About This Home
As of July 2016LAKE WISCONSIN - OKEE BAY 3 BEDROOM, 3 BATH W/ 63' LEVEL FRONTAGE, HOME OFFERS OPEN FLOOR PLAN, CATHEDRAL CEILINGS, 2 CAR ATTACHED GARAGE, LAKE SIDE SUN ROOM TO ENJOY THE VIEWS & SUNSETS. MASTER SUITE WITH HIS & HERS MASTER BATHS W WALK IN CLOSETS, GREAT LEVEL FRONTAGE W/ FIRE PIT TO ENTERTAIN GUESTS, MANY UPDATES INCLUDE NEWER FURNACE, WATER SOFTENER, ALL NEW WINDOWS IN 2014. GREAT LOCATION W/ ONLY 30 MIN TO WI DELLS OR MADISON. WWW.LAKEWISCONSIN.COM
Last Agent to Sell the Property
RE/MAX Preferred License #43011-94 Listed on: 03/17/2016

Home Details
Home Type
- Single Family
Est. Annual Taxes
- $6,677
Year Built
- Built in 1997
Lot Details
- 0.43 Acre Lot
- 63 Feet of Waterfront
- Lake Front
- Rural Setting
Home Design
- Poured Concrete
- Vinyl Siding
Interior Spaces
- 2,288 Sq Ft Home
- 2-Story Property
- Open Floorplan
- Wet Bar
- Vaulted Ceiling
- Skylights
- Gas Fireplace
- Great Room
- Sun or Florida Room
Kitchen
- Oven or Range
- Kitchen Island
- Disposal
Bedrooms and Bathrooms
- 3 Bedrooms
- Walk Through Bedroom
- Walk-In Closet
- 3 Full Bathrooms
- Separate Shower in Primary Bathroom
- Bathtub
- Walk-in Shower
Laundry
- Dryer
- Washer
Basement
- Exterior Basement Entry
- Crawl Space
Parking
- 2 Car Attached Garage
- Heated Garage
- Garage Door Opener
Accessible Home Design
- Accessible Full Bathroom
- Accessible Bedroom
- Low Pile Carpeting
Outdoor Features
- Waterski or Wakeboard
- Deck
Schools
- Lodi Elementary And Middle School
- Lodi High School
Utilities
- Forced Air Cooling System
- Well
- Cable TV Available
Community Details
Overview
- Red Cedar Ridge Subdivision
Recreation
- Pier or Dock
Ownership History
Purchase Details
Purchase Details
Similar Homes in Lodi, WI
Home Values in the Area
Average Home Value in this Area
Purchase History
| Date | Type | Sale Price | Title Company |
|---|---|---|---|
| Quit Claim Deed | $465,300 | -- | |
| Warranty Deed | $154,400 | -- |
Property History
| Date | Event | Price | Change | Sq Ft Price |
|---|---|---|---|---|
| 07/17/2025 07/17/25 | Price Changed | $999,000 | -9.2% | $437 / Sq Ft |
| 07/04/2025 07/04/25 | For Sale | $1,100,000 | +182.1% | $481 / Sq Ft |
| 07/27/2016 07/27/16 | Sold | $389,900 | -13.3% | $170 / Sq Ft |
| 06/26/2016 06/26/16 | Pending | -- | -- | -- |
| 03/17/2016 03/17/16 | For Sale | $449,900 | -- | $197 / Sq Ft |
Tax History Compared to Growth
Tax History
| Year | Tax Paid | Tax Assessment Tax Assessment Total Assessment is a certain percentage of the fair market value that is determined by local assessors to be the total taxable value of land and additions on the property. | Land | Improvement |
|---|---|---|---|---|
| 2024 | $6,533 | $465,300 | $238,100 | $227,200 |
| 2023 | $6,440 | $465,300 | $238,100 | $227,200 |
| 2022 | $6,521 | $465,300 | $238,100 | $227,200 |
| 2021 | $7,776 | $388,600 | $170,100 | $218,500 |
| 2020 | $6,906 | $388,600 | $170,100 | $218,500 |
| 2019 | $7,016 | $388,600 | $170,100 | $218,500 |
| 2018 | $6,864 | $388,600 | $170,100 | $218,500 |
| 2017 | $6,802 | $388,600 | $170,100 | $218,500 |
| 2016 | $6,650 | $388,600 | $170,100 | $218,500 |
| 2015 | $6,677 | $388,600 | $170,100 | $218,500 |
| 2014 | $6,450 | $388,600 | $170,100 | $218,500 |
Agents Affiliated with this Home
-
Bart Baker

Seller's Agent in 2025
Bart Baker
RE/MAX
(608) 219-6668
65 in this area
163 Total Sales
-
Taylor Gordon
T
Seller Co-Listing Agent in 2025
Taylor Gordon
RE/MAX
(608) 219-4998
54 in this area
113 Total Sales
-
Scott Elert

Seller's Agent in 2016
Scott Elert
RE/MAX
(608) 444-7386
32 in this area
225 Total Sales
-
Jay Boyd

Seller Co-Listing Agent in 2016
Jay Boyd
RE/MAX
(608) 393-7849
6 in this area
84 Total Sales
-
Carrie Heffron

Buyer's Agent in 2016
Carrie Heffron
Bunbury & Assoc, REALTORS
(608) 963-5956
9 in this area
91 Total Sales
Map
Source: South Central Wisconsin Multiple Listing Service
MLS Number: 1769618
APN: 11022-738
- W11342 Red Cedar Dr
- N1883 Wisconsin 113
- W11384 Bay Dr
- W11601 Demynck Rd
- W11585 Demynck Rd
- W11649 Demynck Rd
- N2705 Demynck Rd
- N2728 Paradise Rd
- W11549 Island View Ct
- N2783 Summerville Park Rd Unit 2783
- W11550 Island View Ct
- W11574 Island View Ct
- W11082 Rodney Dr
- N2802 Summerville Park Rd
- N2848 Summerville Park Rd
- N2862 Summerville Park Rd
- W10940 W Harmony Dr
- W10975 Lake View Dr
- N2860 Trevor Ridge Rd Unit 2
- L16 Mariahwynn
