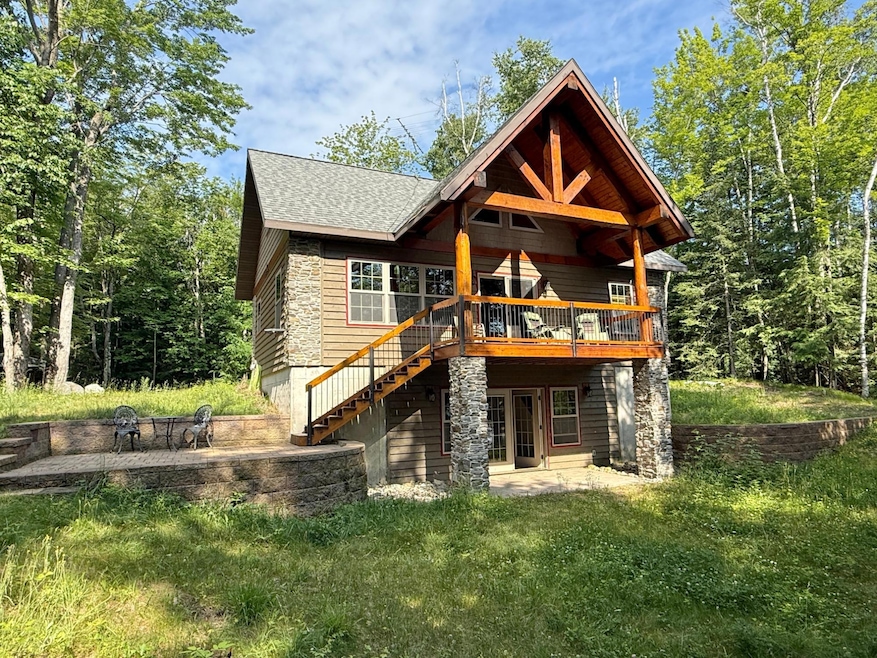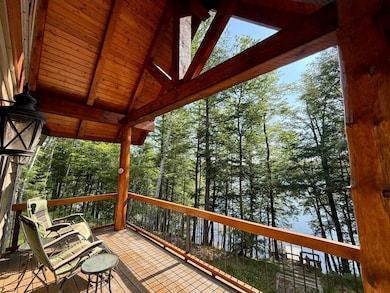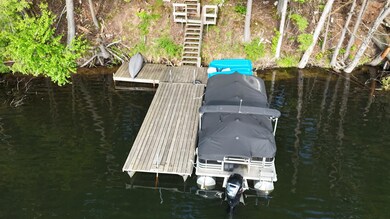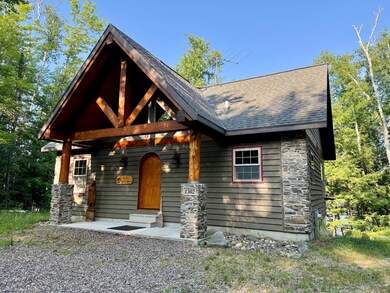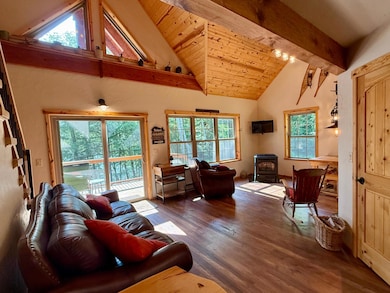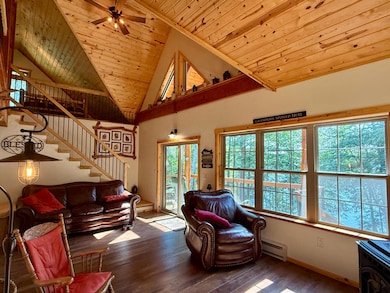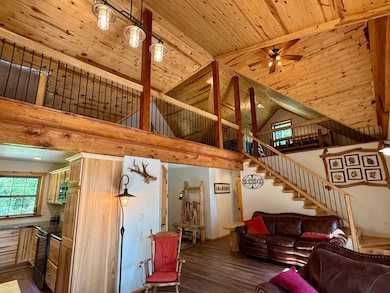
W1302 Bass Lake Ln Gleason, WI 54435
Estimated payment $3,270/month
Highlights
- Lake Front
- Deck
- Cathedral Ceiling
- Docks
- Private Lot
- Main Floor Primary Bedroom
About This Home
Live the Northwoods dream in this beautifully crafted lake home on the shores of Long Lake, which connects to Bass Lake for over 230 acres of pristine water and 7+ miles of shoreline to explore. This 2-bedroom, Loft, 2-bath home offers two main-level bedrooms, including a spacious primary suite with a private bath, and a unique loft bedroom. The open-concept design features knotty pine cathedral ceilings, custom woodwork and cabinetry, granite countertops, and a beamed entry that showcases the home’s character and craftsmanship. Vinyl plank flooring flows throughout the home, complemented by a striking custom wood front door and stone pillars. The walk-out basement is fully drywalled and ready for your finishing touches, offering tall ceilings and access to a lakeside patio. With 156 ft of sandy frontage and space to add a garage on the large private lot, this home offers both beauty and potential. Harrison Hills, you’re just minutes from some of the best trail systems in the state.
Listing Agent
NORTHWOODS COMMUNITY REALTY, LLC License #55186 - 90 Listed on: 07/07/2025
Home Details
Home Type
- Single Family
Est. Annual Taxes
- $2,676
Year Built
- Built in 2016
Lot Details
- 0.71 Acre Lot
- Lake Front
- Property fronts a private road
- Street terminates at a dead end
- Rural Setting
- Stone Retaining Walls
- Private Lot
- Secluded Lot
- Sloped Lot
Home Design
- Frame Construction
- Shingle Roof
- Composition Roof
- Cedar
- Stone
Interior Spaces
- 2-Story Property
- Cathedral Ceiling
- Ceiling Fan
- Free Standing Fireplace
- French Doors
- Water Views
- Washer Hookup
Kitchen
- Range
- Microwave
Flooring
- Carpet
- Tile
Bedrooms and Bathrooms
- 3 Bedrooms
- Primary Bedroom on Main
- 2 Full Bathrooms
Partially Finished Basement
- Walk-Out Basement
- Basement Fills Entire Space Under The House
- Partial Basement
- Interior and Exterior Basement Entry
- Laundry in Basement
- Basement Window Egress
Parking
- Carport
- Gravel Driveway
Outdoor Features
- Docks
- Deck
- Open Patio
- Outbuilding
Schools
- Tomahawk Elementary And Middle School
- Tomahawk High School
Utilities
- Pellet Stove burns compressed wood to generate heat
- Baseboard Heating
- Underground Utilities
- Drilled Well
- Electric Water Heater
- Public Septic Tank
Listing and Financial Details
- Assessor Parcel Number 010-3408-153-9917
Map
Home Values in the Area
Average Home Value in this Area
Tax History
| Year | Tax Paid | Tax Assessment Tax Assessment Total Assessment is a certain percentage of the fair market value that is determined by local assessors to be the total taxable value of land and additions on the property. | Land | Improvement |
|---|---|---|---|---|
| 2024 | $2,676 | $185,900 | $52,100 | $133,800 |
| 2023 | $2,659 | $185,900 | $52,100 | $133,800 |
| 2022 | $2,709 | $185,900 | $52,100 | $133,800 |
| 2021 | $2,292 | $185,900 | $52,100 | $133,800 |
| 2020 | $2,756 | $185,900 | $52,100 | $133,800 |
| 2019 | $2,669 | $185,900 | $52,100 | $133,800 |
| 2018 | $2,605 | $185,900 | $52,100 | $133,800 |
| 2017 | $1,432 | $100,500 | $52,100 | $48,400 |
| 2016 | $1,906 | $140,800 | $140,800 | $0 |
Property History
| Date | Event | Price | Change | Sq Ft Price |
|---|---|---|---|---|
| 07/16/2025 07/16/25 | Pending | -- | -- | -- |
| 07/07/2025 07/07/25 | For Sale | $550,000 | -- | $320 / Sq Ft |
Similar Homes in Gleason, WI
Source: Greater Northwoods MLS
MLS Number: 213180
APN: 010-3408-153-9917
- N8487 Lower Long Lake Dr
- W1465 Lon Basco Ln
- 1.16 acres County Road B
- N9733 Stone Creek Rd
- W629 R & H Rd
- W629 R and H Rd
- ON Grundy Rd
- 0 County Road B
- N9072 Grundy Rd
- 9072 Grundy Rd
- Lot 4 Grundy Rd
- ON Peterson Rd
- ON Stevenson Rd Unit Tract 4050
- 0000 Cth H
- W780 Cth D
- W780 County Road D
- Lot# 11 Tarin Ln
- N8894 County Road H
- N9018 Cth S
- N7879 County Road H
