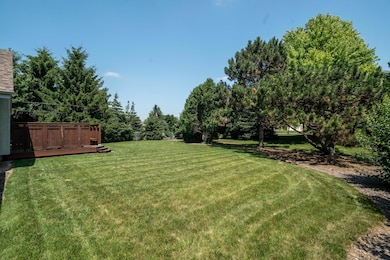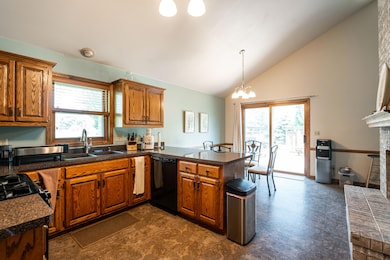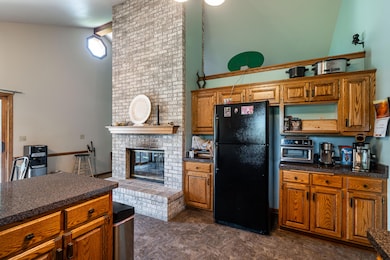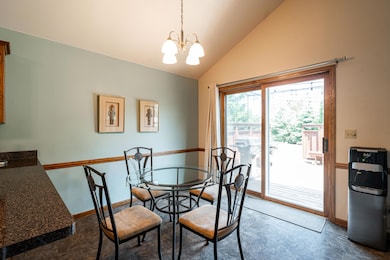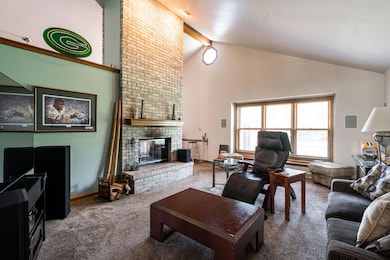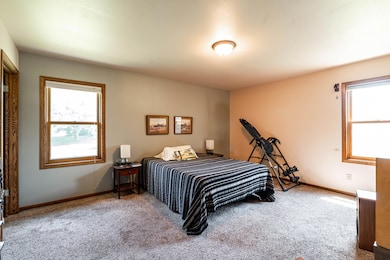
W142N10736 Wooded Hills Dr Germantown, WI 53022
Estimated payment $3,107/month
Highlights
- Popular Property
- Ranch Style House
- 2 Car Attached Garage
- MacArthur Elementary School Rated A-
- Corner Lot
- Forced Air Heating and Cooling System
About This Home
Welcome home to this stunning ranch nestled on a secluded, private lot in the heart of Germantown! From the moment you enter, you'll be greeted by soaring vaulted ceilings that create a bright and airy feel throughout the main living spaces. The beautifully crafted two-way natural fireplace adds warmth and charm, perfectly situated to be enjoyed from both the living room and dining area. Whether you're hosting gatherings or enjoying a quiet evening in, this home offers the ideal blend of comfort and style. Step outside and enjoy the peaceful surroundings of your private lot a rare find that offers the tranquility of nature while still being conveniently close to local amenities. Don't miss this opportunity to own a truly special home in a sought-after location!
Listing Agent
Realty Executives - Integrity Brokerage Email: hartlandfrontdesk@realtyexecutives.com License #78637-94 Listed on: 07/17/2025

Open House Schedule
-
Sunday, July 20, 20251:00 to 2:30 pm7/20/2025 1:00:00 PM +00:007/20/2025 2:30:00 PM +00:00Add to Calendar
Home Details
Home Type
- Single Family
Est. Annual Taxes
- $4,731
Lot Details
- 0.4 Acre Lot
- Corner Lot
Parking
- 2 Car Attached Garage
- Garage Door Opener
- Driveway
Home Design
- Ranch Style House
- Brick Exterior Construction
Kitchen
- Oven
- Range
- Dishwasher
- Disposal
Bedrooms and Bathrooms
- 3 Bedrooms
- 3 Full Bathrooms
Laundry
- Dryer
- Washer
Partially Finished Basement
- Basement Fills Entire Space Under The House
- Sump Pump
Schools
- Rockfield Elementary School
- Kennedy Middle School
- Germantown High School
Utilities
- Forced Air Heating and Cooling System
- Heating System Uses Natural Gas
- High Speed Internet
Community Details
- Wooded Hills Subdivision
Listing and Financial Details
- Exclusions: Seller's Personal Property
- Assessor Parcel Number GTNV 264284
Map
Home Values in the Area
Average Home Value in this Area
Tax History
| Year | Tax Paid | Tax Assessment Tax Assessment Total Assessment is a certain percentage of the fair market value that is determined by local assessors to be the total taxable value of land and additions on the property. | Land | Improvement |
|---|---|---|---|---|
| 2024 | $4,731 | $374,500 | $101,000 | $273,500 |
| 2023 | $4,504 | $280,400 | $96,400 | $184,000 |
| 2022 | $4,493 | $280,400 | $96,400 | $184,000 |
| 2021 | $4,309 | $280,400 | $96,400 | $184,000 |
| 2020 | $4,491 | $280,400 | $96,400 | $184,000 |
| 2019 | $4,303 | $280,400 | $96,400 | $184,000 |
| 2018 | $4,019 | $243,800 | $74,400 | $169,400 |
| 2017 | $3,827 | $243,800 | $74,400 | $169,400 |
| 2016 | $3,798 | $243,800 | $74,400 | $169,400 |
| 2015 | $3,812 | $236,900 | $74,400 | $162,500 |
| 2014 | $3,878 | $232,800 | $74,400 | $158,400 |
| 2013 | $4,093 | $249,300 | $84,000 | $165,300 |
Property History
| Date | Event | Price | Change | Sq Ft Price |
|---|---|---|---|---|
| 07/17/2025 07/17/25 | For Sale | $489,900 | -- | $215 / Sq Ft |
Mortgage History
| Date | Status | Loan Amount | Loan Type |
|---|---|---|---|
| Closed | $241,100 | New Conventional | |
| Closed | $261,000 | New Conventional |
Similar Homes in Germantown, WI
Source: Metro MLS
MLS Number: 1926914
APN: GTNV-264284
- W147N10505 Wilson Dr
- N109W14760 Preserve Pkwy
- Lt0 Fond du Lac Ave
- W151N10763 Preserve Pkwy
- N103W14533 Rainberry Ct
- W148N10337 Windsong Cir E
- W151N11112 Mequon Rd
- W143N11325 Wrenwood Dr
- N112W14191 Wrenwood Pass
- N112W14189 Wrenwood Pass
- N112W14187 Wrenwood Pass
- N112W14185 Wrenwood Pass
- W142N11247 Wrenwood Pass Unit 35 - Bldg 13
- Pcl0 Country Aire Dr
- N113W13758 Pheasant Ln
- W156N10876 Catskill Ln
- w156n11377 Pilgrim Rd
- W151N10146 Windsong Cir W
- W156N10290 Pilgrim Rd
- Lt8 Martin Dr
- N114W15843 Sylvan Cir
- W168 N11374 Western Ave
- N91W16028 Junction Way
- N88W15092 Main St
- W164 N9091 Water St
- N88W14750 Main St Unit Menomonee Falls Studios
- N91W17045 Apple Tree Ct
- W169N9081 Goode Ave
- N92W17358 Appleton Ave
- W165N8910 Grand Ave
- N93W17678 White Oak Cir
- N82W13514 Fond du Lac Ave
- N90W17398 Saint Thomas Dr
- N86w16351-W16351 Appleton Ave Unit 10
- N86w16351-W16351 Appleton Ave Unit 13
- N86w16351-W16351 Appleton Ave Unit 12
- 11513 W Brown Deer Rd
- N83W13600 Fond du Lac Ave
- N82W13512 Fond du Lac Ave
- N82W13490 Fond du Lac Ave

