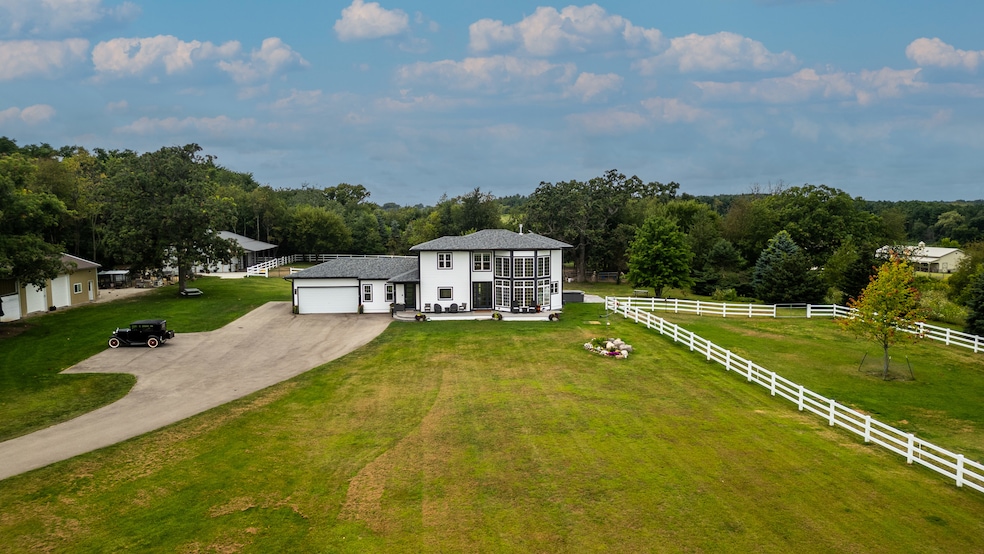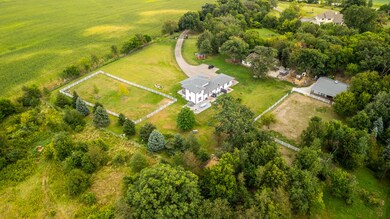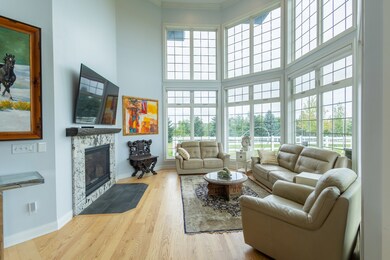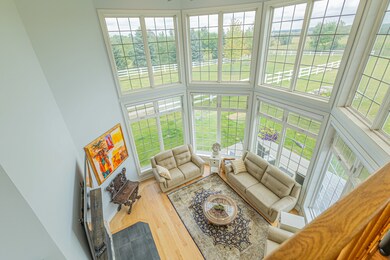
W1940 County Road D Burlington, WI 53105
Estimated payment $10,123/month
Highlights
- Barn
- Stables
- Open Floorplan
- Prairie View Elementary School Rated A-
- Spa
- Mature Trees
About This Home
Experience the tranquility of rural living with modern conveniences in this fully renovated home on 6+ acres and only a 1.5-hour drive from Chicago. Located within proximity of the idyllic towns of Lake Geneva with its lake, shops, restaurants, entertainment, and 21-mile shore path, and East Troy with its historic Village Square Park, entertainment, and other amenities. Featuring an open-concept kitchen with easy access to the patio, this home is perfect for entertaining and family gatherings or relaxing days enjoying the beautiful property. The home also has a private in-law/caretaker accommodation with its own full kitchen and bath. Outside you'll find a lovely patio and a fire pit along with a 1,600 SF pole barn, a horse barn with three European-style stalls, three paddocks, and a bridle path for leisurely walks or rides. This property offers endless possibilities - whether you're seeking a peaceful retreat, vacation home, hobby farm experience, or an investment opportunity such as an Airbnb or event venue for weddings and corporate outings, this property is designed to fulfill your every desire!
Listing Agent
Jameson Sotheby's International Realty License #475123038 Listed on: 06/26/2025

Home Details
Home Type
- Single Family
Est. Annual Taxes
- $9,149
Year Built
- Built in 2004 | Remodeled in 2023
Lot Details
- 6.57 Acre Lot
- Lot Dimensions are 692x951x57x555x651x370
- Poultry Coop
- Property has an invisible fence for dogs
- Electric Fence
- Sprinkler System
- Mature Trees
- Wooded Lot
Parking
- 4 Car Garage
- Driveway
- Parking Included in Price
Home Design
- Contemporary Architecture
- Farmhouse Style Home
- Asphalt Roof
- Concrete Perimeter Foundation
Interior Spaces
- 4,133 Sq Ft Home
- 2-Story Property
- Open Floorplan
- Built-In Features
- Ceiling Fan
- Gas Log Fireplace
- Family Room
- Living Room with Fireplace
- Formal Dining Room
- Recreation Room
- Loft
- Home Gym
- Wood Flooring
- Carbon Monoxide Detectors
Kitchen
- Electric Oven
- Gas Cooktop
- Range Hood
- <<microwave>>
- High End Refrigerator
- Dishwasher
- Stainless Steel Appliances
- Granite Countertops
Bedrooms and Bathrooms
- 4 Bedrooms
- 5 Potential Bedrooms
- Main Floor Bedroom
- Walk-In Closet
- Bathroom on Main Level
- Dual Sinks
- Soaking Tub
- Separate Shower
Laundry
- Laundry Room
- Dryer
- Washer
- Sink Near Laundry
Basement
- Basement Fills Entire Space Under The House
- Sump Pump
- Finished Basement Bathroom
Outdoor Features
- Spa
- Deck
- Patio
- Outbuilding
Farming
- Barn
- Pasture
Horse Facilities and Amenities
- Paddocks
- Stables
Utilities
- Zoned Heating and Cooling
- Heating System Uses Natural Gas
- 200+ Amp Service
- Well
- Water Softener is Owned
- Septic Tank
Community Details
- Horse Trails
Map
Home Values in the Area
Average Home Value in this Area
Tax History
| Year | Tax Paid | Tax Assessment Tax Assessment Total Assessment is a certain percentage of the fair market value that is determined by local assessors to be the total taxable value of land and additions on the property. | Land | Improvement |
|---|---|---|---|---|
| 2024 | $9,149 | $713,400 | $131,500 | $581,900 |
| 2023 | $7,972 | $668,400 | $131,500 | $536,900 |
| 2022 | $6,864 | $599,700 | $131,500 | $468,200 |
| 2021 | $6,888 | $444,600 | $109,600 | $335,000 |
| 2020 | $7,119 | $444,600 | $109,600 | $335,000 |
| 2019 | $6,917 | $444,600 | $109,600 | $335,000 |
| 2018 | $6,550 | $444,600 | $109,600 | $335,000 |
| 2017 | $6,564 | $444,600 | $109,600 | $335,000 |
| 2016 | $7,031 | $432,000 | $97,000 | $335,000 |
| 2015 | $7,032 | $432,000 | $97,000 | $335,000 |
| 2014 | $6,814 | $432,000 | $97,000 | $335,000 |
| 2013 | $6,814 | $432,000 | $97,000 | $335,000 |
Property History
| Date | Event | Price | Change | Sq Ft Price |
|---|---|---|---|---|
| 06/26/2025 06/26/25 | For Rent | $7,000 | 0.0% | -- |
| 06/26/2025 06/26/25 | For Sale | $1,690,000 | +160.0% | $409 / Sq Ft |
| 05/26/2022 05/26/22 | Sold | $650,000 | 0.0% | $274 / Sq Ft |
| 03/21/2022 03/21/22 | Pending | -- | -- | -- |
| 03/14/2022 03/14/22 | For Sale | $650,000 | -- | $274 / Sq Ft |
Purchase History
| Date | Type | Sale Price | Title Company |
|---|---|---|---|
| Warranty Deed | $420,000 | Chicago Title Ins Co | |
| Quit Claim Deed | $150,000 | -- | |
| Quit Claim Deed | -- | None Available |
Mortgage History
| Date | Status | Loan Amount | Loan Type |
|---|---|---|---|
| Open | $428,000 | New Conventional | |
| Closed | $293,200 | New Conventional | |
| Closed | $316,000 | New Conventional | |
| Closed | $320,000 | New Conventional |
Similar Homes in Burlington, WI
Source: Midwest Real Estate Data (MRED)
MLS Number: 12404125
APN: OA346600002
- 2769 Honey Creek Rd
- 2859 Honey Creek Ct
- 1845 Division St
- 840 Teutonia Dr
- 621 N Sandy Ln
- 1238 Bear Pass Unit 4
- 903 Main St
- 232 Bridge St
- 200 Bridge St
- 465 E Geneva St
- 207 W Walworth St Unit 26
- 810 Hazel Ridge Rd
- 1063 Stoecker Ct
- W3699 Springfield Rd
- N3496 Olive Rd
- 1014 River Park Cir W
- N3392 Club House Dr
- 403 Spring St
- 648 E Bluff Cir
- 640 Jefferson St






