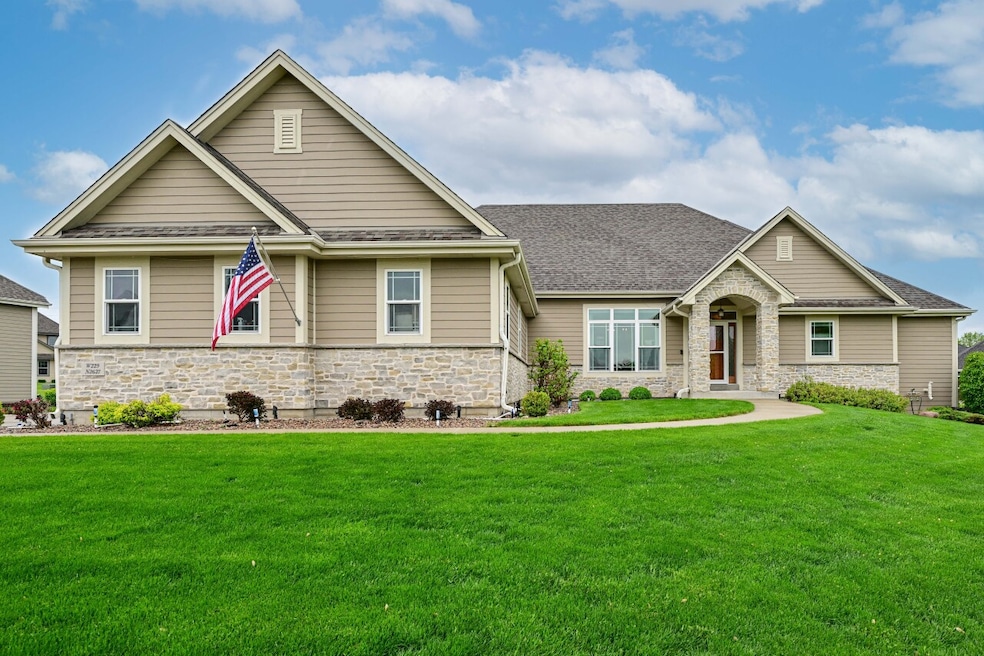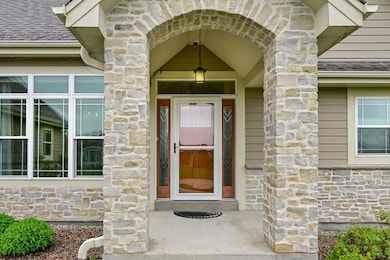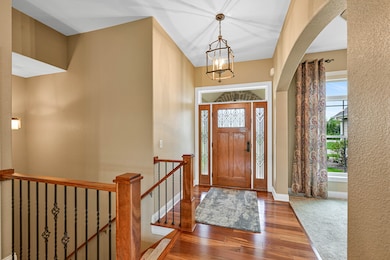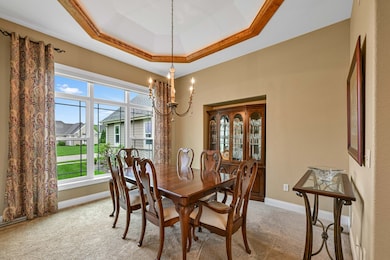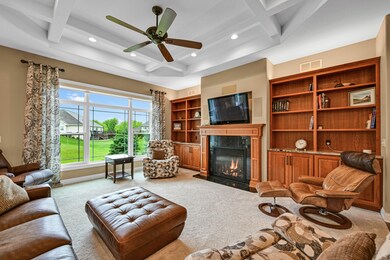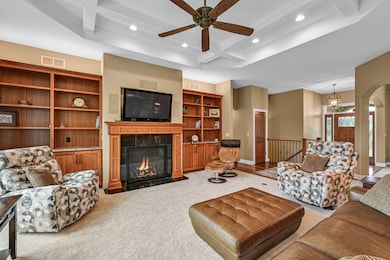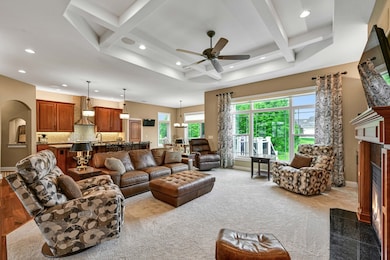
W229N3637 Sterling Ct Pewaukee, WI 53072
Estimated payment $7,471/month
Highlights
- Open Floorplan
- Deck
- Ranch Style House
- Pewaukee Lake Elementary School Rated A
- Vaulted Ceiling
- Wood Flooring
About This Home
Stunning Custom-Built Split Ranch in Pewaukee. This meticulously crafted 5 bedroom, 4.5 bath home redefines luxury living with its exceptional design and impeccable features. Perfect for entertaining or family gatherings, this home truly has it. You'll love cooking up culinary masterpieces in not one, but TWO extraordinary kitchens equipped with custom cherry cabinets that add a touch of elegance to the space. The granite countertops provide not just beauty but also ample preparation space for family feasts. Spacious Living Areas with an open-concept layout, natural light floods through large windows, highlighting the beautiful finishes throughout the home. Enjoy cozy evenings by the fireplace in the elegantly designed living room or host lively gatherings in the expansive dining area.
Listing Agent
Shorewest Realtors, Inc. Brokerage Email: PropertyInfo@shorewest.com License #23405-90 Listed on: 05/29/2025

Home Details
Home Type
- Single Family
Est. Annual Taxes
- $6,587
Parking
- 3.5 Car Attached Garage
- Driveway
Home Design
- Ranch Style House
- Radon Mitigation System
Interior Spaces
- Open Floorplan
- Wet Bar
- Vaulted Ceiling
- Gas Fireplace
- Home Security System
Kitchen
- <<OvenToken>>
- Range<<rangeHoodToken>>
- <<microwave>>
- Dishwasher
- Kitchen Island
- Disposal
Flooring
- Wood
- Stone
Bedrooms and Bathrooms
- 5 Bedrooms
- Split Bedroom Floorplan
- Walk-In Closet
Finished Basement
- Basement Fills Entire Space Under The House
- Basement Ceilings are 8 Feet High
- Sump Pump
- Finished Basement Bathroom
- Basement Windows
Schools
- Asa Clark Middle School
- Pewaukee High School
Utilities
- Forced Air Heating and Cooling System
- Heating System Uses Natural Gas
- High Speed Internet
- Cable TV Available
Additional Features
- Level Entry For Accessibility
- Deck
- 0.44 Acre Lot
Community Details
- Property has a Home Owners Association
- Wyndemere Subdivision
Listing and Financial Details
- Assessor Parcel Number PWC 0910 088
Map
Home Values in the Area
Average Home Value in this Area
Tax History
| Year | Tax Paid | Tax Assessment Tax Assessment Total Assessment is a certain percentage of the fair market value that is determined by local assessors to be the total taxable value of land and additions on the property. | Land | Improvement |
|---|---|---|---|---|
| 2024 | $6,933 | $568,700 | $141,700 | $427,000 |
| 2023 | $6,905 | $568,700 | $141,700 | $427,000 |
| 2022 | $7,120 | $568,700 | $141,700 | $427,000 |
| 2021 | $7,082 | $568,700 | $141,700 | $427,000 |
| 2020 | $7,154 | $462,100 | $97,400 | $364,700 |
| 2019 | $6,970 | $462,100 | $97,400 | $364,700 |
| 2018 | $6,713 | $462,100 | $97,400 | $364,700 |
| 2017 | $6,680 | $462,100 | $97,400 | $364,700 |
| 2016 | $6,930 | $462,100 | $97,400 | $364,700 |
| 2015 | $6,913 | $455,000 | $97,400 | $357,600 |
| 2014 | $1,594 | $97,400 | $97,400 | $0 |
| 2013 | $1,594 | $97,400 | $97,400 | $0 |
Property History
| Date | Event | Price | Change | Sq Ft Price |
|---|---|---|---|---|
| 05/29/2025 05/29/25 | For Sale | $1,249,900 | -- | $284 / Sq Ft |
Purchase History
| Date | Type | Sale Price | Title Company |
|---|---|---|---|
| Warranty Deed | -- | None Available | |
| Warranty Deed | -- | None Available | |
| Warranty Deed | $130,000 | None Available |
Mortgage History
| Date | Status | Loan Amount | Loan Type |
|---|---|---|---|
| Open | $390,000 | New Conventional | |
| Previous Owner | $330,000 | New Conventional | |
| Previous Owner | $373,600 | Adjustable Rate Mortgage/ARM | |
| Previous Owner | $372,000 | New Conventional |
Similar Homes in Pewaukee, WI
Source: Metro MLS
MLS Number: 1919857
APN: PWC-0910-088
- W229N3655 Sterling Ct
- N37W22910 Wyndemere Dr
- W226N3550 Wethersfield Rd
- N35W22444 Wethersfield Ct Unit 3
- N35W23665 Auburn Ct
- N40W23879 William Way
- N30W23035 Pineview Cir Unit 6
- N30W23082 Pineview Way Unit 3
- W233N3050 Oakmont Ct Unit A
- N39W23802 Broken Hill Cir N
- W237N3188 Littlefield Ct
- N34W23844 Grace Ave Unit A
- N34W23849 Grace Ave Unit C
- N34W23895 Grace Ave
- N45W22955 Lindsay Rd
- n46w22348 Boxleaf Ln
- 21445 Gumina Rd
- W222N2872 Timberwood Ct
- N27W22561 Burningwood Ln
- W221N4576 Timber Dr
- N34W23140 Ridge Place
- N34W23714 Five Fields Rd
- N34W22155 Capitol Dr
- N30W23861 Green Rd
- 1301 Sunnyridge Rd
- 1348 Sunnyridge Rd
- N25W24011 River Park Dr
- N25W24200 River Park Dr
- 1088 Quail Ct
- N24W24242 Saddle Brook Dr
- N16W22330 Watertown Rd
- 357 Morris St
- 22039 Watertown Rd
- W197 N4950 Hickory St
- 1285 Springdale Rd
- 3755 Brookfield Rd
- 21805 Foxhaven Run
- N59 W24050 Clover Dr
- 2905 N 186th St
- 2848 N Brookfield Rd
