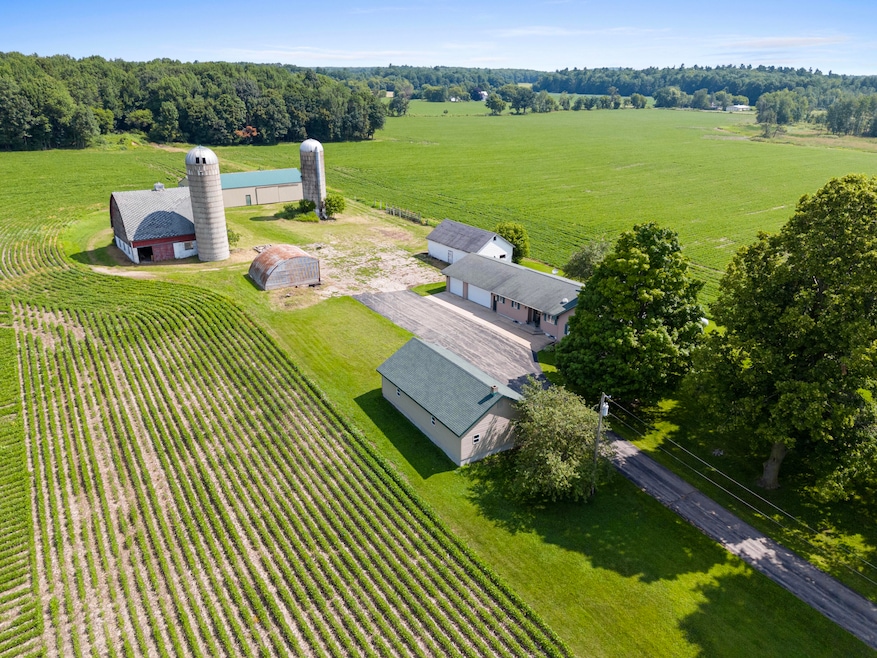
W8734 County Road A Shawano, WI 54166
Highlights
- Multiple Garages
- Cape Cod Architecture
- Main Floor Bedroom
- Open Floorplan
- Pole Barn
- 7.5 Car Attached Garage
About This Home
As of March 2025Enlarged home has primary on-suite on main floor with step in tile shower, corner whirlpool, dual closets on nearly 15 AC. Large kitchen w/loads of counter space, solar tube and large breakfast bar seats all the grandkids. Open floorplan flows thru formal dining into living room. 3 more main floor BD's one ideal for when when the parents stay! Main floor laundry and ''craft central'' room. Two BD's and bath up, additional flex space in finished LL with egress windows. Attached heated floor 3.5 car GA has one long stall fitting large vehicle, ALSO free standing heated 4 car garage. Steel 40x80 double door outbuilding, other storage buildings, two standing silos. Low tax Town of Richmond, set back in the trees from the road, this home is ready to write YOUR family stories for many years.
Last Agent to Sell the Property
RE/MAX Platinum License #41102-90 Listed on: 12/31/2024

Home Details
Home Type
- Single Family
Est. Annual Taxes
- $3,759
Lot Details
- 14.09 Acre Lot
- Rural Setting
Parking
- 7.5 Car Attached Garage
- Multiple Garages
- Driveway
Home Design
- Cape Cod Architecture
- Contemporary Architecture
- Vinyl Siding
- Clad Trim
Interior Spaces
- 2,848 Sq Ft Home
- Open Floorplan
Kitchen
- <<OvenToken>>
- Range<<rangeHoodToken>>
- <<microwave>>
- Dishwasher
Bedrooms and Bathrooms
- 5 Bedrooms
- Main Floor Bedroom
Laundry
- Dryer
- Washer
Partially Finished Basement
- Walk-Out Basement
- Basement Fills Entire Space Under The House
- Basement Ceilings are 8 Feet High
- Block Basement Construction
- Basement Windows
Accessible Home Design
- Level Entry For Accessibility
Outdoor Features
- Pole Barn
- Wood or Metal Shed
Schools
- Shawano Community Middle School
- Shawano High School
Utilities
- Forced Air Heating and Cooling System
- Septic System
- High Speed Internet
- Cable TV Available
Listing and Financial Details
- Exclusions: Two freezers, LL and GA refrigerators.
- Assessor Parcel Number 040162100000
Similar Homes in Shawano, WI
Home Values in the Area
Average Home Value in this Area
Mortgage History
| Date | Status | Loan Amount | Loan Type |
|---|---|---|---|
| Closed | $150,000 | New Conventional | |
| Closed | $50,000 | Future Advance Clause Open End Mortgage |
Property History
| Date | Event | Price | Change | Sq Ft Price |
|---|---|---|---|---|
| 03/26/2025 03/26/25 | Sold | $562,000 | -3.1% | $197 / Sq Ft |
| 12/31/2024 12/31/24 | For Sale | $579,900 | +3.2% | $204 / Sq Ft |
| 12/30/2024 12/30/24 | Pending | -- | -- | -- |
| 12/29/2024 12/29/24 | Off Market | $562,000 | -- | -- |
| 10/26/2024 10/26/24 | For Sale | $579,900 | -- | $204 / Sq Ft |
Tax History Compared to Growth
Tax History
| Year | Tax Paid | Tax Assessment Tax Assessment Total Assessment is a certain percentage of the fair market value that is determined by local assessors to be the total taxable value of land and additions on the property. | Land | Improvement |
|---|---|---|---|---|
| 2023 | $2,277 | $213,500 | $43,000 | $170,500 |
| 2022 | $3,710 | $233,300 | $37,400 | $195,900 |
| 2021 | $4,105 | $233,400 | $37,500 | $195,900 |
| 2020 | $4,056 | $233,500 | $37,600 | $195,900 |
| 2019 | $3,787 | $200,100 | $9,400 | $190,700 |
| 2018 | $3,634 | $200,100 | $9,400 | $190,700 |
| 2017 | $3,752 | $200,100 | $9,400 | $190,700 |
| 2016 | $3,669 | $200,100 | $9,400 | $190,700 |
| 2015 | $3,577 | $228,500 | $37,800 | $190,700 |
| 2014 | $381,554 | $231,700 | $34,600 | $197,100 |
| 2013 | $4,352 | $231,700 | $34,600 | $197,100 |
Agents Affiliated with this Home
-
Bob Baudo Group*

Seller's Agent in 2025
Bob Baudo Group*
RE/MAX
(262) 424-5890
21 Total Sales
-
Julie Semrau
J
Buyer's Agent in 2025
Julie Semrau
Emmer Real Estate Group
(262) 629-4747
19 Total Sales
Map
Source: Metro MLS
MLS Number: 1897548
APN: 040-16-2-10-0000
- W8417 Broadway Rd
- N6051 Opperman Way
- W8141 Broadway Rd
- N7119 River Dr
- N6832 S Forest Haven Rd
- N6487 St 47 55 Hwy
- N6142 Wolf River Rd
- N6102 Wolf River Rd
- W10055 Cherry Rd
- 711 Wolf River Ave
- 0 Elm Ave Unit 50300742
- 114 Circle Dr
- 302 River Heights
- 504 W 1st St
- 613 W Green Bay St
- 305 N Lafayette St
- 126 S Smalley St
- N6450 Fox Ln
- 0 Buss Ct
- 221 E 5th St
