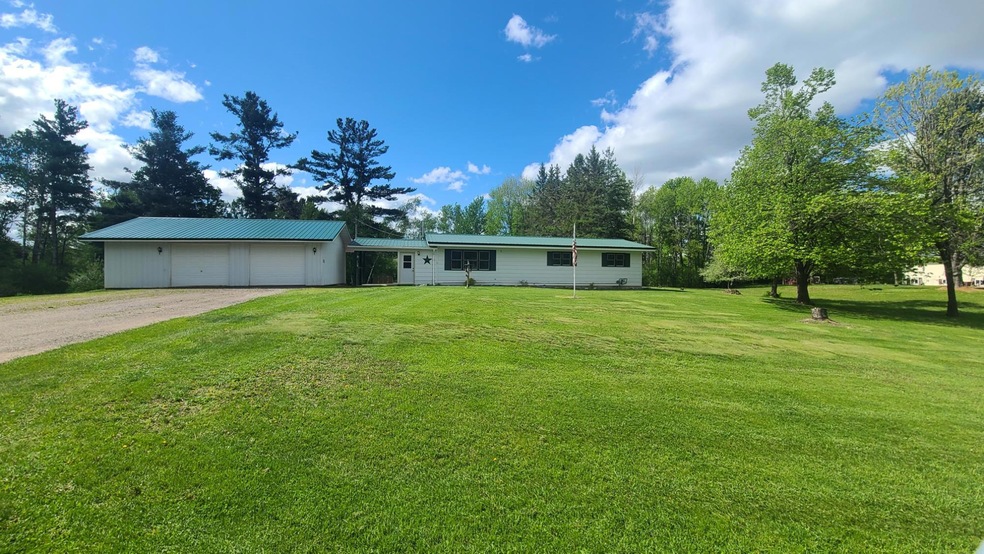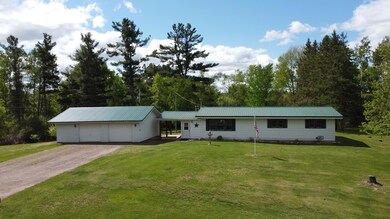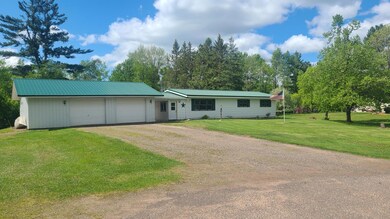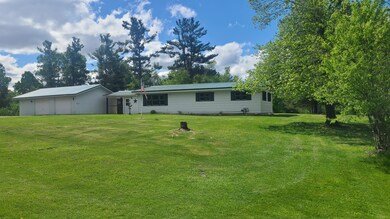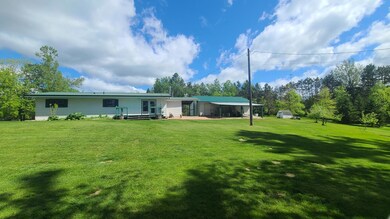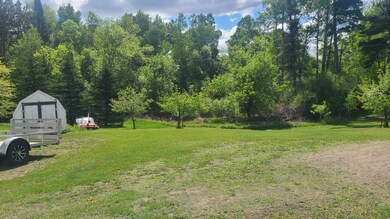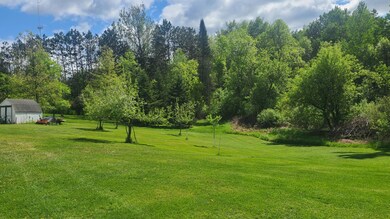
W8815 Photio Rd Ladysmith, WI 54848
Estimated payment $1,218/month
Highlights
- Deck
- Ranch Style House
- Wood Flooring
- Wooded Lot
- Cathedral Ceiling
- Open Patio
About This Home
New Listing! Country feel with all the close amenities the city of Ladysmith has to offer. Come check out this 3 bd, 1 ba home on a dead end road with 3 car detached garage offering dog run/kennels. Room to build with included adjacent lot, making this listing over 1 acre. Beautifully landscaped yard with sun deck out back. Hydronic hot water heat, and also a forced air wood furnace to save on those winter bills. Catherdral ceilings give the great room and kitchen an open concept feel. Call today for your private showing.
Home Details
Home Type
- Single Family
Est. Annual Taxes
- $1,378
Year Built
- Built in 1973
Lot Details
- 1.2 Acre Lot
- Street terminates at a dead end
- Rural Setting
- Dog Run
- Landscaped
- Level Lot
- Wooded Lot
Parking
- 3 Car Garage
- Driveway
Home Design
- Ranch Style House
- Frame Construction
- Metal Roof
- Metal Siding
Interior Spaces
- 1,200 Sq Ft Home
- Cathedral Ceiling
- Ceiling Fan
- Crawl Space
Kitchen
- Gas Oven
- Gas Range
Flooring
- Wood
- Carpet
- Laminate
Bedrooms and Bathrooms
- 3 Bedrooms
- 1 Full Bathroom
Laundry
- Laundry on main level
- Dryer
- Washer
Outdoor Features
- Deck
- Open Patio
Schools
- Ladysmith Elementary And Middle School
- Ladysmith High School
Utilities
- Forced Air Heating System
- Heating System Uses Natural Gas
- Heating System Uses Wood
- Heating System Uses Steam
- Well
- Gas Water Heater
- Phone Available
- Cable TV Available
Community Details
- Shops
Listing and Financial Details
- Assessor Parcel Number 014-01120-0000, 014-01121-0000
Map
Home Values in the Area
Average Home Value in this Area
Tax History
| Year | Tax Paid | Tax Assessment Tax Assessment Total Assessment is a certain percentage of the fair market value that is determined by local assessors to be the total taxable value of land and additions on the property. | Land | Improvement |
|---|---|---|---|---|
| 2024 | $1,259 | $81,300 | $8,000 | $73,300 |
| 2023 | $1,233 | $81,300 | $8,000 | $73,300 |
| 2022 | $1,221 | $81,300 | $8,000 | $73,300 |
| 2021 | $1,154 | $81,300 | $8,000 | $73,300 |
| 2020 | $1,191 | $81,300 | $8,000 | $73,300 |
| 2019 | $1,117 | $81,300 | $8,000 | $73,300 |
| 2018 | $1,260 | $81,300 | $8,000 | $73,300 |
| 2017 | $1,312 | $81,300 | $8,000 | $73,300 |
| 2016 | $1,305 | $81,300 | $8,000 | $73,300 |
| 2015 | $1,756 | $81,300 | $8,000 | $73,300 |
| 2014 | $1,226 | $81,300 | $8,000 | $73,300 |
| 2013 | $1,195 | $81,300 | $8,000 | $73,300 |
Property History
| Date | Event | Price | Change | Sq Ft Price |
|---|---|---|---|---|
| 07/14/2025 07/14/25 | Pending | -- | -- | -- |
| 05/22/2025 05/22/25 | For Sale | $199,000 | -- | $166 / Sq Ft |
Mortgage History
| Date | Status | Loan Amount | Loan Type |
|---|---|---|---|
| Closed | $24,500 | Future Advance Clause Open End Mortgage | |
| Closed | $56,000 | No Value Available |
Similar Homes in Ladysmith, WI
Source: Greater Northwoods MLS
MLS Number: 212169
APN: 014-01121-0000
- W8821 Bell Rd
- N4927 W 13th St N
- 711 Cleveland Ave W
- 609 Miner Ave W
- 419 Corbett Ave W
- 414 Fritz Ave W
- XX Baker Ave
- 1325 State Highway 27
- X Flambeau Ave
- 319 1st St S
- 216 Phillips Ave W
- 905 E 1st St S
- 102 College Ave E
- 304 River Ave E
- 320 Miner Ave E
- 406 Worden Ave E
- 916 E 4th St S
- 618 Worden Ave E
- 620 Park Ave E
- 1403 Aspen Ct
