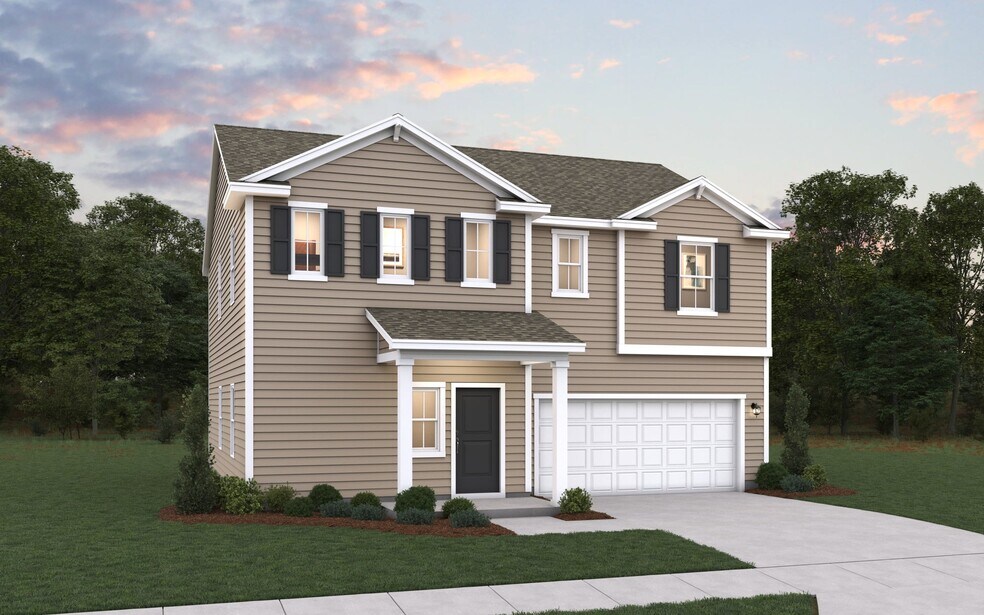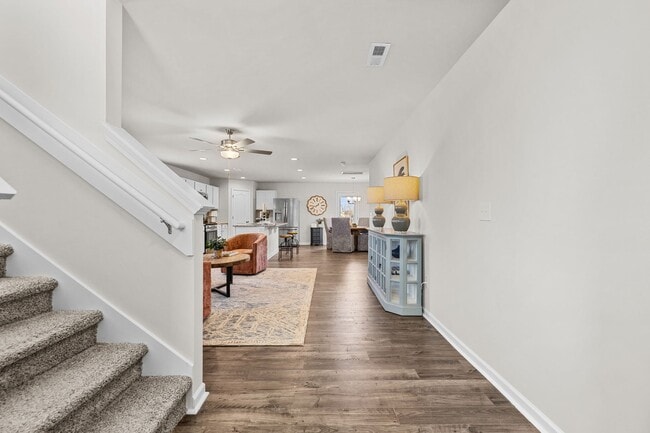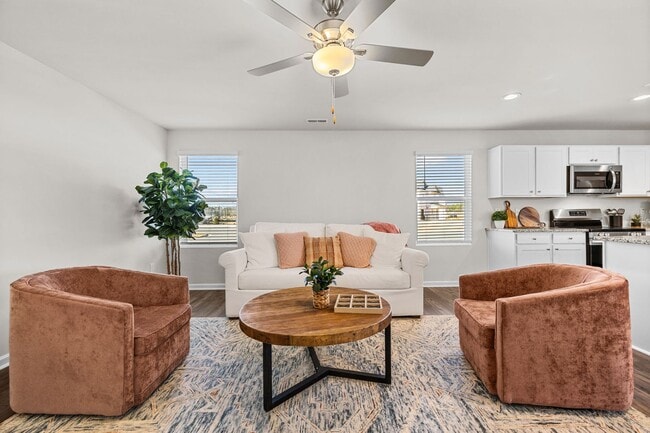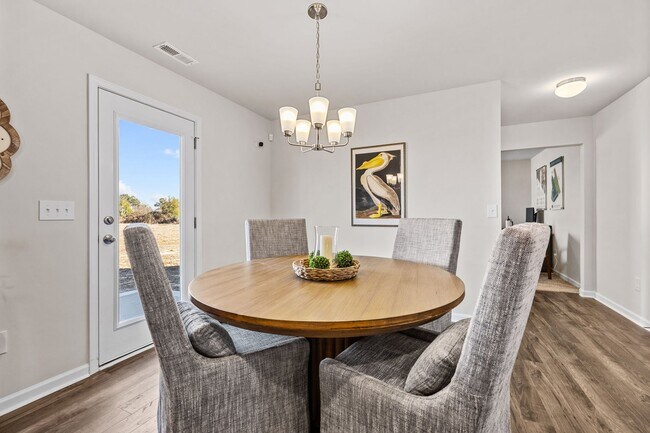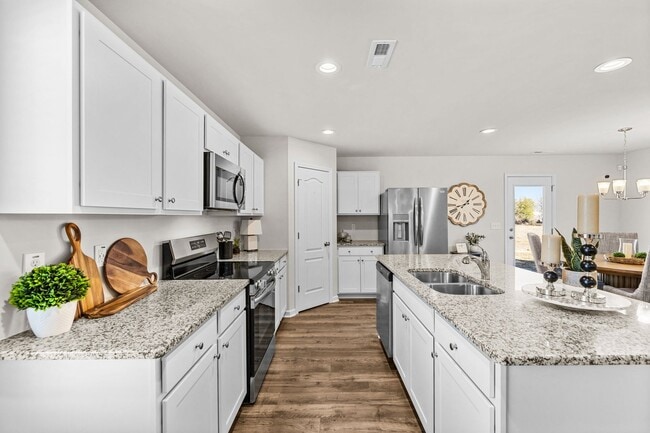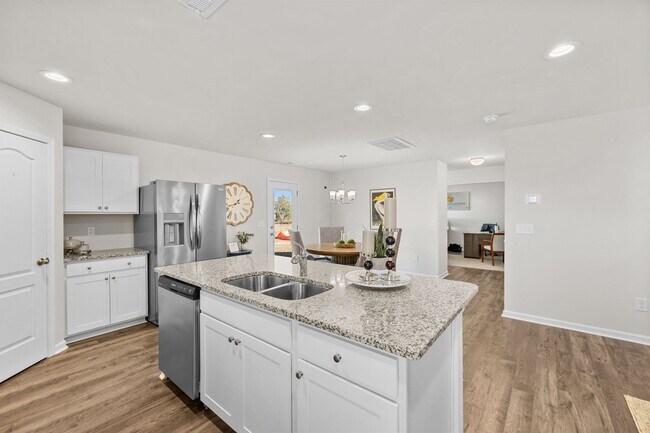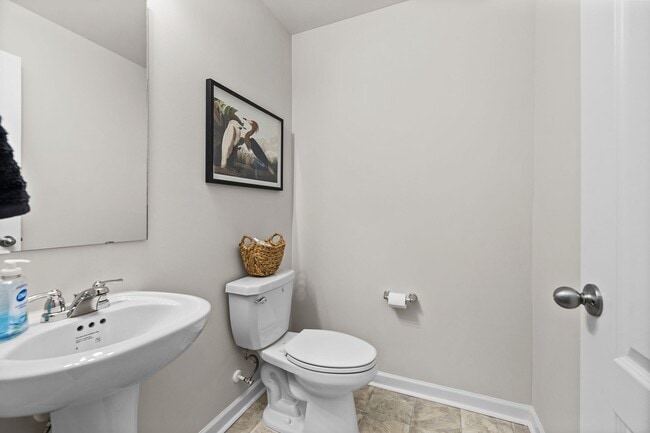
Estimated payment starting at $1,830/month
Highlights
- New Construction
- Loft
- Breakfast Area or Nook
- Landrum Middle School Rated A-
- Community Pool
- Walk-In Pantry
About This Floor Plan
The Wayfare floor plan offers 2,266 square feet of spacious two-story living with 3 to 5 bedrooms and 2.5 to 3 baths. A large kitchen with a walk-in pantry opens to the main living area, perfect for entertaining and everyday life. The first-floor study provides a quiet workspace, while the second-floor loft adds flexibility for a playroom, media room, or additional living space. The primary suite and additional bedrooms are thoughtfully located upstairs for privacy. With a 2-car garage and plenty of room to grow, the Wayfare blends comfort and versatility. Photos are representative of the Wayfare floor plan.
Builder Incentives
For a limited time, enjoy low rates and no payments until 2026 when you purchase select quick move-in homes from Dream Finders Homes.
Sales Office
All tours are by appointment only. Please contact sales office to schedule.
Home Details
Home Type
- Single Family
Lot Details
- Minimum 6,970 Sq Ft Lot
- Minimum 52 Ft Wide Lot
HOA Fees
- $40 Monthly HOA Fees
Parking
- 2 Car Attached Garage
- Front Facing Garage
Home Design
- New Construction
Interior Spaces
- 2-Story Property
- Formal Entry
- Family or Dining Combination
- Loft
Kitchen
- Breakfast Area or Nook
- Eat-In Kitchen
- Walk-In Pantry
- Kitchen Island
Bedrooms and Bathrooms
- 3 Bedrooms
- Walk-In Closet
- Powder Room
- 2 Full Bathrooms
- Dual Vanity Sinks in Primary Bathroom
- Walk-in Shower
Laundry
- Laundry Room
- Laundry on upper level
Utilities
- Air Conditioning
- High Speed Internet
Community Details
Recreation
- Community Playground
- Community Pool
Map
Other Plans in Sherwood Gardens
About the Builder
- Sherwood Gardens
- Sherwood Gardens
- 313 Talbert Trail
- 174 Page Creek Blvd
- 00 S Carolina 14
- 311 E Rutherford St
- 00 E Greenwood St
- 130 Sarah Dr
- 0 John High Rd Unit SPN325342
- 102 Horton Rd Unit Lot A
- 102 Horton Rd
- 806 N Blackstock Rd
- 32497 Goforth Rd
- 621 Bascule Ridge Ln
- 00 Moss Pink Way
- 540 Bascule Ridge Ln
- 0 Redland Rd Unit SPN323716
- 0 Redland Rd Unit 23403171
- 269 Ragan St
- 275 Ragan St
