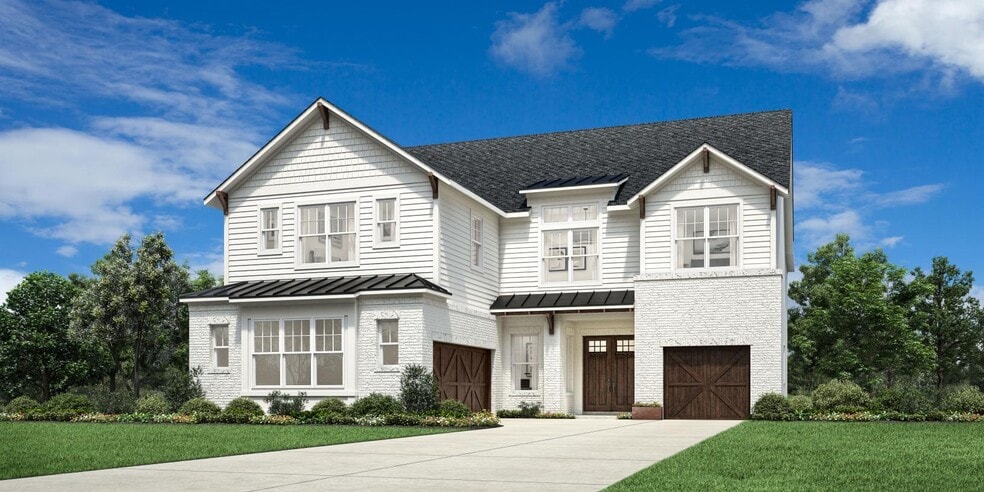
Estimated payment starting at $9,538/month
Highlights
- Golf Course Community
- Fitness Center
- On-Site Retail
- Newman Elementary School Rated A+
- Home Theater
- New Construction
About This Floor Plan
The Westway home design artfully balances refined luxury with everyday functionality ideal for both relaxed living and effortless entertaining. The welcoming foyer reveals a dramatic two-story great that seamlessly flows into a casual dining area with easy access to a spacious covered patio for year-round outdoor enjoyment. The gourmet kitchen is thoughtfully designed with a generous center island, ample counter space, and a walk-in pantry perfect for hosting gatherings or preparing everyday meals. Privately situated on the main level, the elegant primary bedroom suite features a stylish tray ceiling, a sizable walk-in closet and a spa-like bath with a dual-sink vanity, a soaking tub, a luxe shower, and a private water closet. Additional first-floor highlights include a lovely secondary bedroom suite, a quiet home office, a convenient laundry space with a linen closet, two separate garages one two-car and one single-car and a practical everyday entry. Upstairs, a versatile loft enhanced by a tray ceiling overlooks the great room below, while a media room provides the perfect setting for movie nights or family fun. Two generously sized secondary bedrooms with walk-in closets feature private baths, and another secondary bedroom features a walk-in closet and access to a shared full hall bath.
Sales Office
| Monday |
10:00 AM - 6:00 PM
|
| Tuesday |
2:00 PM - 6:00 PM
|
| Wednesday |
10:00 AM - 6:00 PM
|
| Thursday |
10:00 AM - 6:00 PM
|
| Friday |
10:00 AM - 6:00 PM
|
| Saturday |
10:00 AM - 6:00 PM
|
| Sunday |
12:00 PM - 6:00 PM
|
Home Details
Home Type
- Single Family
Parking
- 3 Car Attached Garage
- Front Facing Garage
Home Design
- New Construction
Interior Spaces
- 2-Story Property
- Great Room
- Dining Area
- Home Theater
- Home Office
- Loft
Kitchen
- Breakfast Bar
- Walk-In Pantry
- Kitchen Island
Bedrooms and Bathrooms
- 5 Bedrooms
- Primary Bedroom on Main
- Primary Bedroom Suite
- Walk-In Closet
- Powder Room
- Split Vanities
- Dual Vanity Sinks in Primary Bathroom
- Private Water Closet
- Freestanding Bathtub
- Soaking Tub
- Bathtub with Shower
- Walk-in Shower
Laundry
- Laundry Room
- Laundry on main level
- Washer and Dryer Hookup
Outdoor Features
- Covered Patio or Porch
Community Details
Overview
- Community Lake
- Pond in Community
- Greenbelt
Amenities
- Community Gazebo
- On-Site Retail
- Clubhouse
- Amenity Center
Recreation
- Golf Course Community
- Tennis Courts
- Skate Park
- Pickleball Courts
- Community Playground
- Fitness Center
- Community Pool
- Event Lawn
- Hiking Trails
- Trails
Map
Other Plans in Fields - Woodlands Collection
About the Builder
- Fields - Woodlands Collection
- Fields - 60'
- Fields - 50' Lots
- Fields - Summit Collection
- Fields - Villas - Darling Homes
- 13967 Julianne Ln
- Fields - Classic 50s and 60s
- Fields - 40' Lots
- Fields
- 3752 Connie Ln
- 3509 Rosanah St
- 3479 Melvina Dr
- Fields
- 14205 Malinda Dr
- Fields - 50'
- 3337 Fulmar Cir
- 3251 Fulmar Cir
- 14079 Laferty St
- Fields - Prestige - 60's
- 4050 Burkesville Ln
