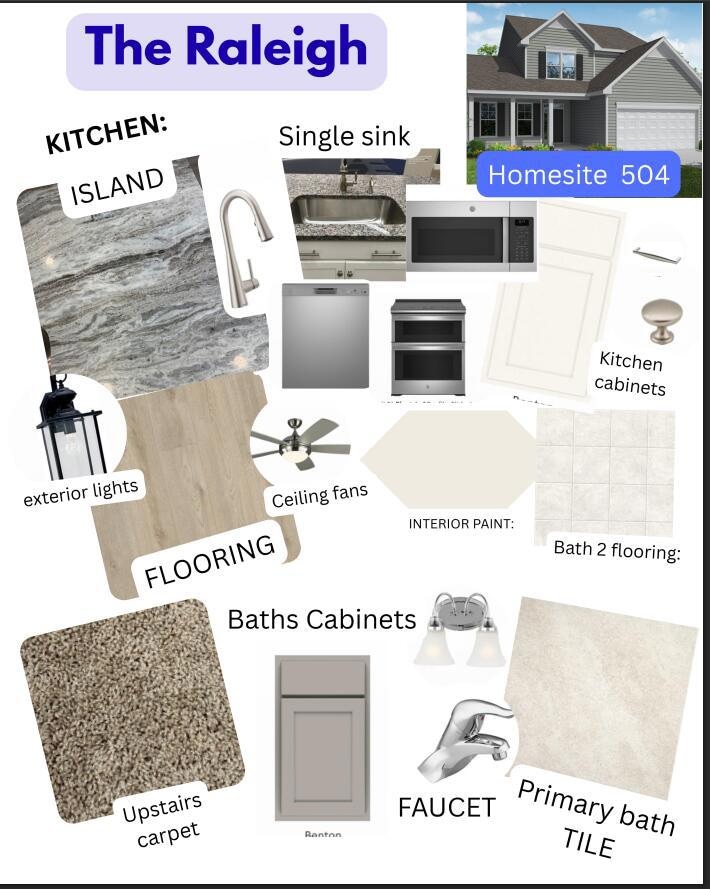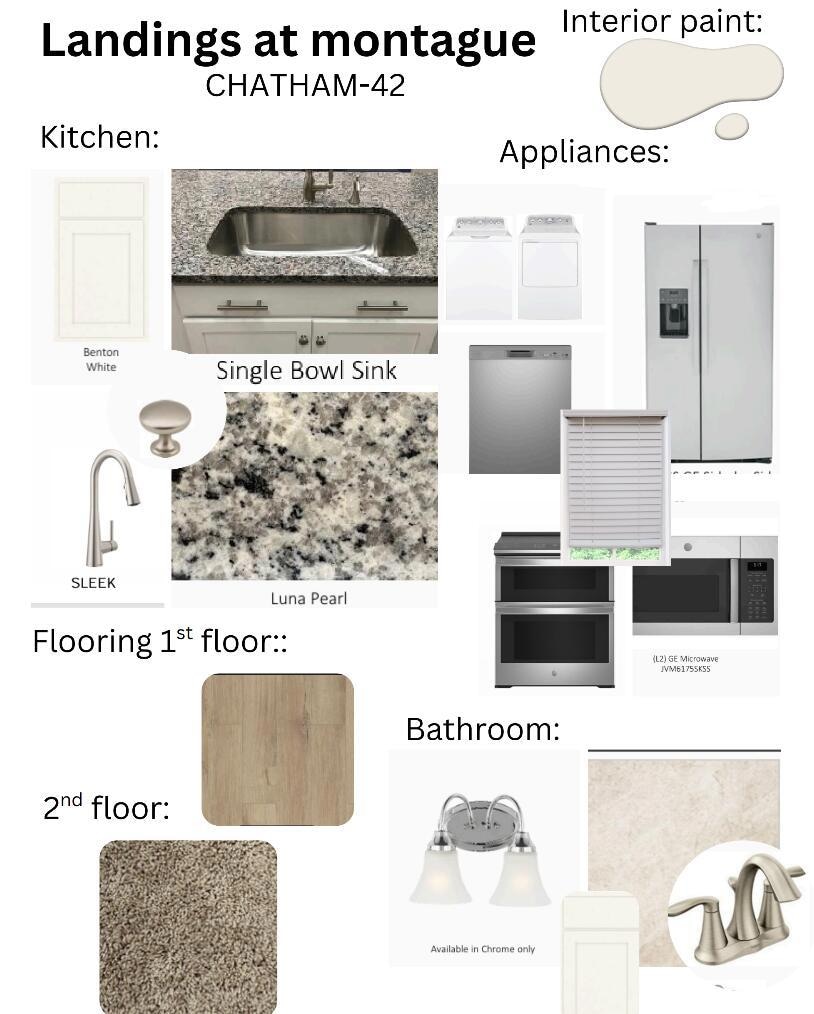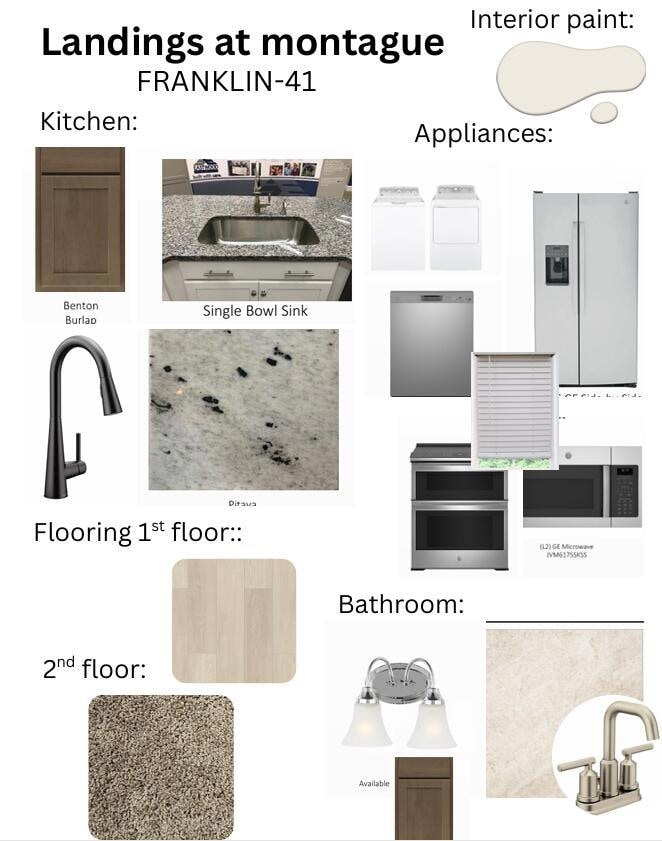








Kenia's Listings
Kenia's Recent Active Listings
-

Co-Listing Agent
$430,990
- 4 Beds
- 2.5 Baths
- 2,449 Sq Ft
- 116 Shingle Oak Dr
- Moncks Corner, SC
1st Floor: Primary bedroom with a luxury bath and walk-in closet, a dining room with two added windows, extended kitchen island with single sink and fantasy brown countertop, Sunroom, breakfast area, Service door for garage entry & laundry room. 2nd Floor: Half wall overlooking the Cathedral ceiling, a linen closet, three bedrooms with walk-in closets, and a shared tub bathroom
Kenia Aguilera Eastwood Homes

-

Co-Listing Agent
$351,990
- 3 Beds
- 2.5 Baths
- 1,748 Sq Ft
- 428 Duskywing Dr
- Goose Creek, SC
CHATHAM 1st floor: Features a 1-car garage and a covered front porch entry. Inside, a spacious foyer leads to closet, a powder room and the kitchen. A walk-in pantry is tucked in the kitchen corner, and the island with sink overlooks the breakfast area, directly across from the family room 2nd floor: the stairs leads to two guest bedrooms and a shared bath with a tub at the front of the home.
Kenia Aguilera Eastwood Homes

-

Co-Listing Agent
$334,990
- 3 Beds
- 2.5 Baths
- 1,732 Sq Ft
- 432 Duskywing Dr
- Goose Creek, SC
BRISTOL 1st floor: Features a 1-car garage and a front covered porch entry. Inside, there's a powder room and coat closet near the foyer. The kitchen is across from the pantry, with an island and sink facing the spacious family room, which leads to the stairs. 2nd floor: The stairs leads to two guest bedrooms and a shared bath with a tub at the front of the home. A laundry closet and linen
Kenia Aguilera Eastwood Homes

-

Co-Listing Agent
$324,990
- 3 Beds
- 2.5 Baths
- 1,629 Sq Ft
- 430 Duskywing Dr
- Goose Creek, SC
FRANKLIN 1st floor: Features a 1-car garage and a front covered porch entry. Inside, there's a powder room, and a coat closet near the foyer. The kitchen sits across from the pantry and stairs, with an island that includes a sink alongside the cabinetry. A spacious great room completes the open layout 2nd floor: two guest bedrooms and shared bath with a tub at the end of the unit. A laundry
Kenia Aguilera Eastwood Homes

-

Co-Listing Agent
$332,990
- 3 Beds
- 2.5 Baths
- 1,732 Sq Ft
- 446 Duskywing Dr
- Goose Creek, SC
BRISTOL 1st floor: Features a 1-car garage and a front covered porch entry. Inside, there's a powder room, and a coat closet near the foyer. The kitchen sits across from the pantry and stairs, with an island that includes a sink alongside the cabinetry. A spacious great room completes the open layout 2nd floor: two guest bedrooms and shared bath with a tub at the end of the unit. A laundry
Kenia Aguilera Eastwood Homes

-

Co-Listing Agent
$405,990
- 3 Beds
- 2.5 Baths
- 1,829 Sq Ft
- 126 Shingle Oak Dr
- Moncks Corner, SC
This ranch-style home features a primary bedroom with three extra windows, a stand-up shower with dual sinks, and a walk-in closet with an added door to the laundry room with a window, as well as direct access to the covered patio, two bedrooms with a shared tub bathroom, a powder room off the foyer, a Pitaya granite extended island in the kitchen, and two extra windows in the breakfast room, and
Kenia Aguilera Eastwood Homes

-

Co-Listing Agent
$324,990
- 3 Beds
- 2.5 Baths
- 1,629 Sq Ft
- 448 Duskywing Dr
- Goose Creek, SC
FRANKLIN 1st floor: Features a 1-car garage and a front covered porch entry. Inside, there's a powder room, and a coat closet near the foyer. The kitchen sits across from the pantry and stairs, with an island that includes a sink alongside the cabinetry. A spacious great room completes the open layout 2nd floor: two guest bedrooms and shared bath with a tub at the end of the unit. A laundry
Kenia Aguilera Eastwood Homes

-

Co-Listing Agent
$350,990
- 3 Beds
- 2.5 Baths
- 1,748 Sq Ft
- 438 Duskywing Dr
- Goose Creek, SC
The Chatham plan! Under construction!1st floor: Features a 1-car garage and a covered front porch entry. Inside, a spacious foyer leads to closet, a powder room and the kitchen. A walk-in pantry is tucked in the kitchen corner, and the island with sink overlooks the dining area, directly across from the family room 2nd floor: the stairs leads to two guest bedrooms and a shared bath with a tub
Kenia Aguilera Eastwood Homes

-

Co-Listing Agent
$347,990
- 3 Beds
- 2.5 Baths
- 1,748 Sq Ft
- 450 Duskywing Dr
- Goose Creek, SC
The Chatham plan situated on a private pond. Your 1st floor: Features a 1-car garage and a covered front porch entry. Inside, a spacious foyer leads to closet, a powder room and the kitchen. A walk-in pantry is tucked in the kitchen corner, and the island with sink overlooks the breakfast area, directly across from the family room 2nd floor: the stairs leads you to secondary bedrooms and a
Kenia Aguilera Eastwood Homes
