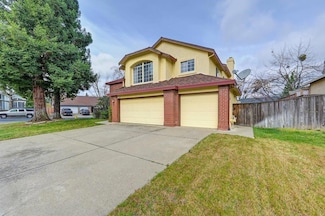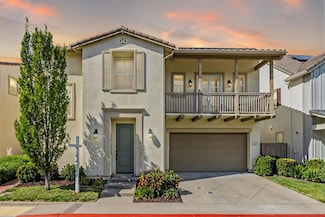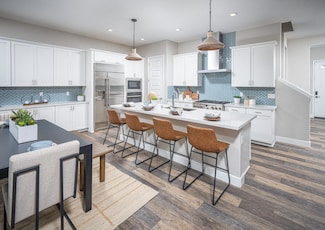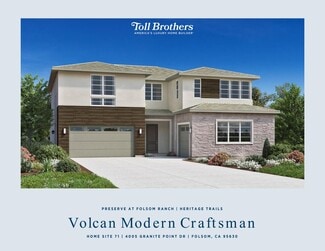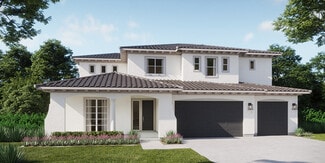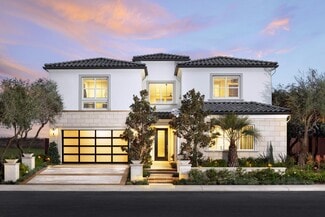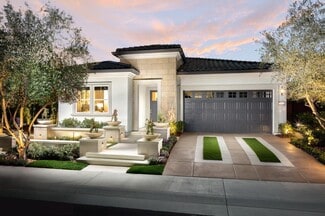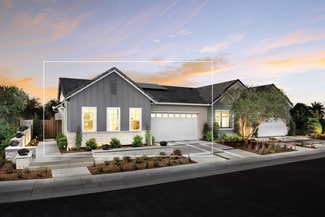Folsom Lake State Recreation Area draws residents year-round for boating, swimming, hiking, and picnicking across multiple access points including Granite Bay and Beals Point. The connected Lake Natoma provides calm waters perfect for kayaking, canoeing, and paddleboarding. The 32-mile American River Bike Trail connects Folsom to Sacramento with scenic paved paths, while the unique 2.75-mile Johnny Cash Trail features bridges inspired by the historic Folsom Prison. Historic Sutter Street bustles with local shops and restaurants like Zocalo, known for vibrant Mexican cuisine, and Fabian's Italian Bistro, voted Sacramento's best Italian restaurant.
The housing market in Folsom includes diverse options across established neighborhoods. Single-family homes in Empire Ranch Village have a median price of $820,000, while similar homes in Broadstone have a median price of $710,000. The Parkway neighborhood commands a median single-family home price of $820,000. Condominiums provide more affordable options, with median prices of $337,500 for one-bedroom units and $428,700 for two-bedroom units. The overall median home sale price in Folsom stands at $755,000.
Property taxes in Folsom reflect Sacramento County's effective rate of 0.76%, which compares favorably to nearby Roseville at 0.85%. The California state income tax rate begins at 1.00% for annual incomes of $41,901. Families appreciate the highly rated public schools, including Folsom High School and Vista Del Lago High School, both rated A+ by Niche. The Mediterranean climate features hot summers reaching 90-100°F and mild winters between 40-60°F. Commuters benefit from Sacramento Regional Transit's Gold Line light rail connection to Sacramento, while the extensive 50-mile trail network serves cyclists and pedestrians throughout the city.



