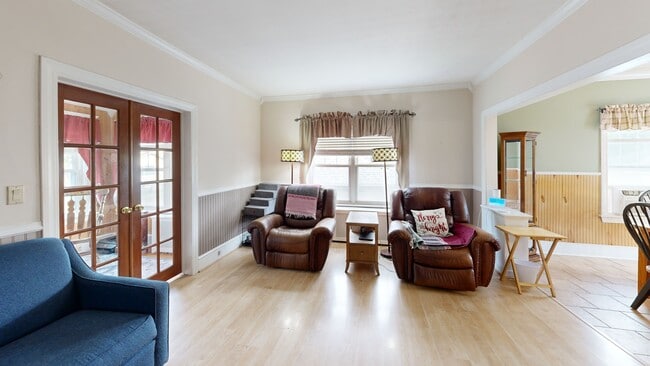
1 Purchase St Worcester, MA 01606
Burncoat NeighborhoodEstimated payment $2,518/month
Highlights
- Golf Course Community
- Colonial Architecture
- Property is near public transit
- Medical Services
- Deck
- Wood Flooring
About This Home
Located in Worcester’s desirable Burncoat neighborhood, this 3 bed, 1.5 bath colonial offers 1,739 sq ft of living space with hardwood floors throughout. The spacious kitchen features an island, stone countertops, and plenty of cabinetry, opening to the dining area and living room with a fireplace. A bright bonus room with French doors makes an ideal office, playroom, or den. Upstairs you’ll find three comfortable bedrooms and a full bath. Outside, enjoy the large fenced-in backyard with an expansive deck, shed, and plenty of room to entertain. Convenient to schools, parks, shopping, and major routes, this home blends comfort, space, and location.
Home Details
Home Type
- Single Family
Est. Annual Taxes
- $4,649
Year Built
- Built in 1937
Lot Details
- 5,000 Sq Ft Lot
- Fenced Yard
- Level Lot
- Cleared Lot
- Property is zoned RS-7
Home Design
- Colonial Architecture
- Stone Foundation
- Frame Construction
- Shingle Roof
Interior Spaces
- 1,736 Sq Ft Home
- 1 Fireplace
- Insulated Windows
- French Doors
- Insulated Doors
- Home Office
- Storm Doors
Kitchen
- Oven
- Range
- Dishwasher
- Trash Compactor
Flooring
- Wood
- Tile
Bedrooms and Bathrooms
- 3 Bedrooms
- Primary bedroom located on second floor
Laundry
- Dryer
- Washer
Partially Finished Basement
- Basement Fills Entire Space Under The House
- Interior Basement Entry
- Laundry in Basement
Parking
- 2 Car Parking Spaces
- Driveway
- Paved Parking
- Open Parking
- Off-Street Parking
Eco-Friendly Details
- Energy-Efficient Thermostat
Outdoor Features
- Deck
- Outdoor Storage
- Rain Gutters
Location
- Property is near public transit
- Property is near schools
Schools
- Burncoat Preparatory Elementary School
- Burncoat Middle School
- Burncoat High School
Utilities
- Window Unit Cooling System
- Heating System Uses Natural Gas
- Heating System Uses Steam
- High Speed Internet
Listing and Financial Details
- Assessor Parcel Number M:36 B:008 L:00003,1794845
Community Details
Overview
- No Home Owners Association
Amenities
- Medical Services
- Shops
- Coin Laundry
Recreation
- Golf Course Community
- Tennis Courts
- Community Pool
- Park
- Jogging Path
- Bike Trail
Map
Home Values in the Area
Average Home Value in this Area
Tax History
| Year | Tax Paid | Tax Assessment Tax Assessment Total Assessment is a certain percentage of the fair market value that is determined by local assessors to be the total taxable value of land and additions on the property. | Land | Improvement |
|---|---|---|---|---|
| 2025 | $4,649 | $352,500 | $97,900 | $254,600 |
| 2024 | $4,550 | $330,900 | $97,900 | $233,000 |
| 2023 | $4,368 | $304,600 | $85,100 | $219,500 |
| 2022 | $4,026 | $264,700 | $68,100 | $196,600 |
| 2021 | $3,927 | $241,200 | $54,500 | $186,700 |
| 2020 | $3,800 | $223,500 | $54,500 | $169,000 |
| 2019 | $3,654 | $203,000 | $49,000 | $154,000 |
| 2018 | $3,629 | $191,900 | $49,000 | $142,900 |
| 2017 | $3,485 | $181,300 | $49,000 | $132,300 |
| 2016 | $3,471 | $168,400 | $36,400 | $132,000 |
| 2015 | $3,380 | $168,400 | $36,400 | $132,000 |
| 2014 | $3,291 | $168,400 | $36,400 | $132,000 |
Property History
| Date | Event | Price | Change | Sq Ft Price |
|---|---|---|---|---|
| 09/13/2025 09/13/25 | Pending | -- | -- | -- |
| 09/09/2025 09/09/25 | For Sale | $400,000 | -- | $230 / Sq Ft |
Purchase History
| Date | Type | Sale Price | Title Company |
|---|---|---|---|
| Deed | $90,000 | -- |
Mortgage History
| Date | Status | Loan Amount | Loan Type |
|---|---|---|---|
| Open | $175,000 | No Value Available | |
| Closed | $70,000 | No Value Available | |
| Closed | $136,000 | No Value Available | |
| Closed | $93,000 | No Value Available | |
| Closed | $89,050 | Purchase Money Mortgage |
About the Listing Agent
Justin's Other Listings
Source: MLS Property Information Network (MLS PIN)
MLS Number: 73428044
APN: WORC-000036-000008-000003
- 323 Burncoat St
- 8 Bay State Rd
- 163 Saint Nicholas Ave
- 61 Acushnet Ave
- 68 Housatonic St
- 131 Airlie St
- 93 Longmeadow Ave
- 34 Rollinson Rd
- 10 Arbutus Rd
- 8 Claffey Ave
- 116 Longmeadow Ave
- 4 Blue Bell Rd
- 67 Airlie St
- 2 Maria Ln Unit 2
- 3202 Halcyon Dr Unit 3202
- 14 Fales St
- 12 Enaya Cir
- 10 Greendale Ave
- 8 Cherry Blossom Cir Unit 50
- 66 Wilkinson St





