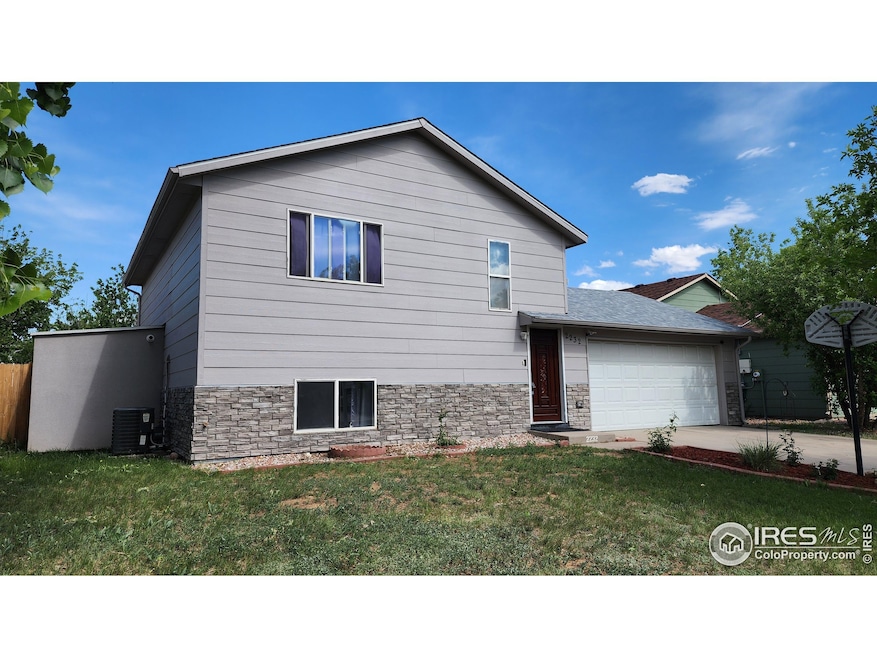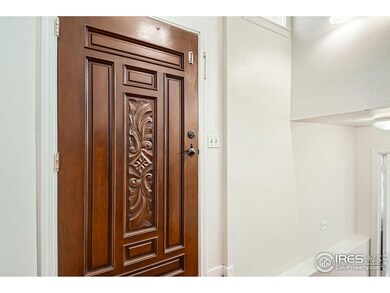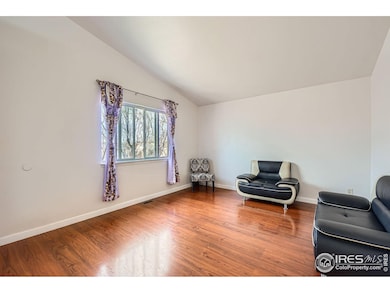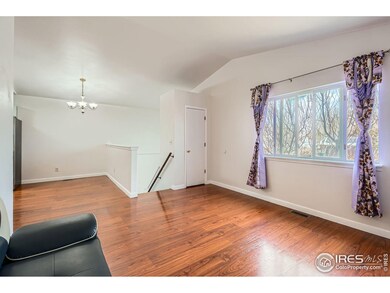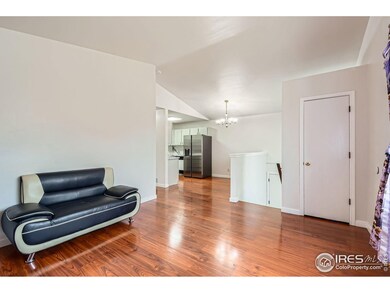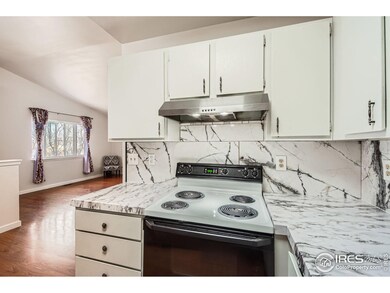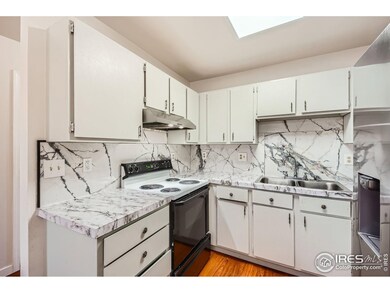
2232 Ash Ave Greeley, CO 80631
Parkview NeighborhoodAbout This Home
As of June 2025Assumable FHA 5.6% rate! Looking for a budget-friendly home that gives you options? This beauty has the flexibility you need - whether it's a 5th bedroom, home office, or hobby space, you decide! Tucked into a quiet Greeley neighborhood with no HOA, this home offers affordability without sacrificing space or comfort. Step inside to vaulted ceilings and a bright layout with 2 living areas for real life. Outside, the private, fenced backyard is your daily vacay. Mature trees provide shade, while the extra paver patio with a pergola sets the scene for morning coffee or a BBQ. Start smart with built-in savings-a new Class 4 Roof that may lower insurance costs, a solar system to reduce energy bills, and a 1-year Home Warranty for peace of mind. The seller is offering flexibility: they'll either pay off the solar lease or provide a closing cost credit-whichever helps you most.
Home Details
Home Type
Single Family
Est. Annual Taxes
$1,530
Year Built
1996
Lot Details
0
Parking
2
Listing Details
- Inclusions: Electric Range/Oven,Dishwasher,Refrigerator,Clothes Washer,Clothes Dryer,Garage Door Opener,Disposal,Smoke Alarm(s)
- Year Built: 1996
- Property Sub Type: Residential-Detached
- Prop. Type: Residential
- Horses: No
- Lot Size Acres: 0.14
- Road Frontage Type: City Street
- Road Surface Type: Paved
- Subdivision Name: Parkview
- Directions: From Highway 85 Greeley, turn East on to East 22nd Street. Turn South on to Ash Avenue. Property is on the east side of the road.
- Above Grade Finished Sq Ft: 800
- Garage Yn: Yes
- Unit Levels: Bi-Level
- New Construction: No
- Building Stories: 2
- Power Production Type: Photovoltaics
- Kitchen Level: Upper
- IRESDS_HasWaterRights: No
- IRESDS_Total Sq Ft: 1600
- Special Features: VirtualTour
- Stories: 2
Interior Features
- Possible Use: Single Family
- Private Spa: No
- Appliances: Electric Range/Oven, Dishwasher, Refrigerator, Washer, Dryer, Disposal
- Has Basement: Full, Partially Finished, Daylight, Built-In Radon
- Full Bathrooms: 2
- Total Bedrooms: 5
- Below Grade Sq Ft: 800
- Interior Amenities: Satellite Avail, High Speed Internet, Eat-in Kitchen, Cathedral/Vaulted Ceilings
- Living Area: 1600
- Room Bedroom4 Area: 110
- Room Bedroom3 Features: Laminate Floor
- IRESDS_HasFamilyRoom: No
- Room Bedroom4 Level: Basement
- Living Room Living Room Level: Upper
- Room Bedroom3 Area: 88
- Room Bedroom4 Features: Laminate Floor
- Master Bedroom Master Bedroom Level: Upper
- Room Bedroom2 Area: 108
- Room Bedroom3 Level: Basement
- Master Bedroom Master Bedroom Width: 11
- Room Bedroom2 Level: Upper
- Room Bedroom2 Features: Laminate Floor
- Master Bedroom Features: Laminate Floor
- Room Bedroom5 Level: Basement
- Room Bedroom5 Features: Tile Floor
- Room Bedroom5 Area: 154
- Room Kitchen Features: Laminate Floor
- Room Living Room Area: 168
- Living Room Features: Laminate Floor
- Room Kitchen Area: 144
- Room Master Bedroom Area: 132
Exterior Features
- Roof: Composition
- Fencing: Wood
- Lot Features: Lawn Sprinkler System
- View: No
- Waterfront: No
- Disclosures: Seller's Property Disclosure
- Home Warranty: No
- Construction Type: Wood/Frame
- Other Structures: Storage
- Patio And Porch Features: Patio
- Property Condition: Not New, Previously Owned
Garage/Parking
- Attached Garage: Yes
- Covered Parking Spaces: 2
- Garage Spaces: 2
- Parking Features: Garage Door Opener
- IRESDS_Garage Sq Ft: 480
- IRESDS_GarageType: Attached
Utilities
- Cooling: Central Air, Ceiling Fan(s)
- Heating: Forced Air
- Utilities: Natural Gas Available, Cable Available
- Laundry Features: Washer/Dryer Hookups, In Basement
- Security: Smoke Detector(s)
- Cooling Y N: Yes
- Heating Yn: Yes
- Electricity On Property: No
- Sewer: City Sewer
- Water Source: City Water, City of Greeley
- Gas Company: Natural Gas, Atmos
Condo/Co-op/Association
- Senior Community: No
- Association: No
Schools
- Elementary School: Bella Romero
- HighSchool: Greeley Central
- Junior High Dist: Greeley 6
- Middle Or Junior School: Bella Romero
Lot Info
- Zoning: R1
- Lot Size Sq Ft: 6000
- Parcel #: R1143596
- Irrigation Water Rights: No
Tax Info
- Tax Year: 2024
- Tax Annual Amount: 1530
Multi Family
Ownership History
Purchase Details
Home Financials for this Owner
Home Financials are based on the most recent Mortgage that was taken out on this home.Purchase Details
Home Financials for this Owner
Home Financials are based on the most recent Mortgage that was taken out on this home.Purchase Details
Home Financials for this Owner
Home Financials are based on the most recent Mortgage that was taken out on this home.Purchase Details
Home Financials for this Owner
Home Financials are based on the most recent Mortgage that was taken out on this home.Purchase Details
Home Financials for this Owner
Home Financials are based on the most recent Mortgage that was taken out on this home.Purchase Details
Purchase Details
Similar Homes in Greeley, CO
Home Values in the Area
Average Home Value in this Area
Purchase History
| Date | Type | Sale Price | Title Company |
|---|---|---|---|
| Warranty Deed | $389,000 | Land Title | |
| Warranty Deed | $375,000 | Stewart Title | |
| Quit Claim Deed | -- | Stewart Title | |
| Warranty Deed | $103,500 | -- | |
| Warranty Deed | $80,300 | -- | |
| Deed | $160,000 | -- | |
| Deed | -- | -- |
Mortgage History
| Date | Status | Loan Amount | Loan Type |
|---|---|---|---|
| Open | $381,954 | FHA | |
| Closed | $15,278 | New Conventional | |
| Previous Owner | $368,182 | FHA | |
| Previous Owner | $0 | New Conventional | |
| Previous Owner | $103,141 | FHA | |
| Previous Owner | $102,650 | FHA | |
| Previous Owner | $79,650 | FHA |
Property History
| Date | Event | Price | Change | Sq Ft Price |
|---|---|---|---|---|
| 06/26/2025 06/26/25 | Sold | $389,000 | +2.4% | $243 / Sq Ft |
| 05/23/2025 05/23/25 | Pending | -- | -- | -- |
| 05/08/2025 05/08/25 | Price Changed | $380,000 | -1.9% | $238 / Sq Ft |
| 04/11/2025 04/11/25 | Price Changed | $387,500 | -0.6% | $242 / Sq Ft |
| 03/18/2025 03/18/25 | For Sale | $390,000 | +4.0% | $244 / Sq Ft |
| 02/13/2023 02/13/23 | Sold | $375,000 | +1.4% | $234 / Sq Ft |
| 01/09/2023 01/09/23 | Pending | -- | -- | -- |
| 01/03/2023 01/03/23 | For Sale | $370,000 | -- | $231 / Sq Ft |
Tax History Compared to Growth
Tax History
| Year | Tax Paid | Tax Assessment Tax Assessment Total Assessment is a certain percentage of the fair market value that is determined by local assessors to be the total taxable value of land and additions on the property. | Land | Improvement |
|---|---|---|---|---|
| 2025 | $1,530 | $22,310 | $3,560 | $18,750 |
| 2024 | $1,530 | $22,310 | $3,560 | $18,750 |
| 2023 | $1,459 | $21,840 | $3,860 | $17,980 |
| 2022 | $1,441 | $16,450 | $2,710 | $13,740 |
| 2021 | $1,488 | $16,930 | $2,790 | $14,140 |
| 2020 | $1,313 | $14,990 | $2,360 | $12,630 |
| 2019 | $1,316 | $14,990 | $2,360 | $12,630 |
| 2018 | $949 | $11,400 | $2,160 | $9,240 |
| 2017 | $954 | $11,400 | $2,160 | $9,240 |
| 2016 | $696 | $9,350 | $1,590 | $7,760 |
| 2015 | $693 | $9,350 | $1,590 | $7,760 |
| 2014 | $516 | $6,790 | $1,510 | $5,280 |
Agents Affiliated with this Home
-
K
Seller's Agent in 2025
Kellie Matthews
i Go Realty
-
G
Buyer's Agent in 2025
Gabriella Perez
KW Realty Downtown, LLC
-
J
Seller's Agent in 2023
Jorge Espinoza
Resident Realty
-
A
Buyer's Agent in 2023
Arlene Castro
iGo Realty
Map
Source: IRES MLS
MLS Number: 1028724
APN: R1143596
- 407 E 24th St
- 2311 Balsam Ave
- 2106 Wedgewood Dr
- 2037 Wedgewood Ct
- 2063 1st Ave Unit 263
- 2063 1st Ave Unit 456
- 913 E 24th Street Rd
- 850 E 21st St
- 722 E 20th St
- 234 E 19th St
- 2539 Bearwood Ave
- 2141 Bluebell Ave
- 1113 E 24th Street Rd
- 1125 E 25th St
- 727 E 27th St
- 520 E 28th Street Rd
- 2341 5th Ave
- 2132 6th Ave
- 2001 5th Ave
- 2102 6th Ave
