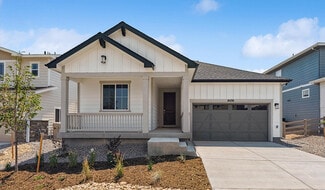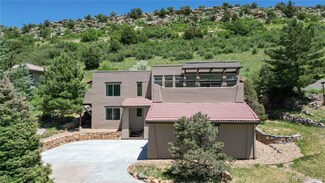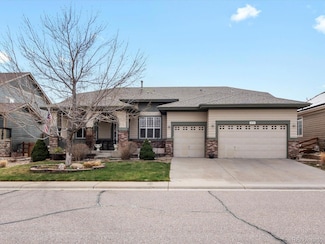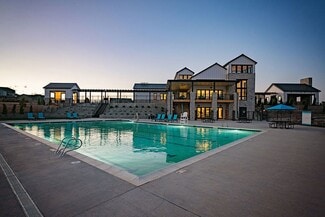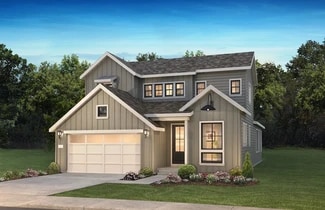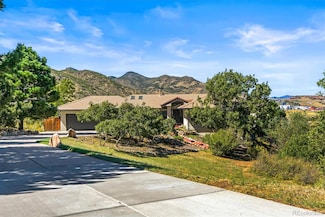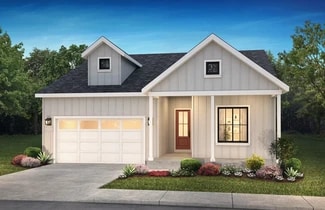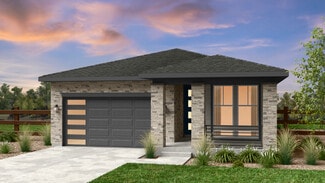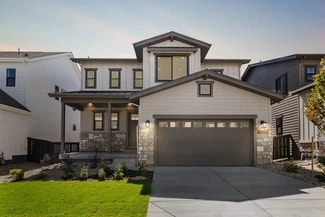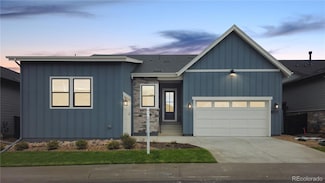$731,490
New Construction
- 3 Beds
- 2.5 Baths
- 2,413 Sq Ft
3653 Serenity Plan at Harmony at Solstice, Littleton, CO 80125
2-Story Design, Covered Front Porch (Per Exterior Style), Owner's Entry with Closet + Opt. Bench, Optional Covered Patio, Main Floor Primary Bedroom, Laundry with Opt. Door to Primary Closet, Optional Sink at Laundry Room, Kitchen with Island + Walk-in Pantry, Optional Fireplace at Great Room, Opt. Center Meet Slider at Great Room, Main Floor Study with Optional Barn Door, Second Floor Loft,
9110 Lake Breeze Dr Unit 36450767, Littleton, CO 80125

