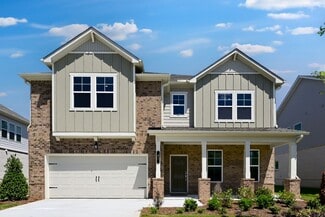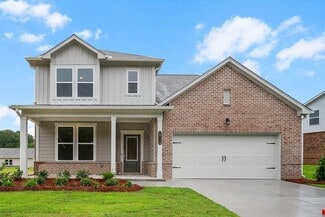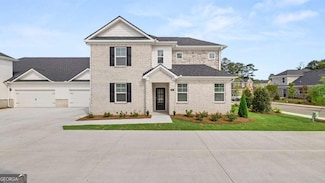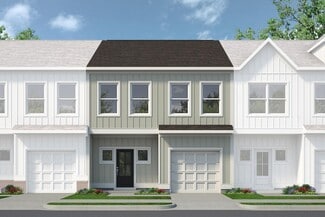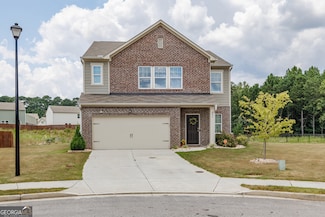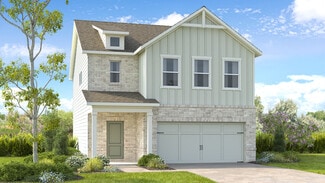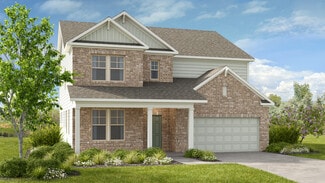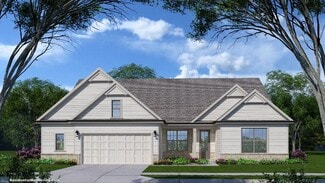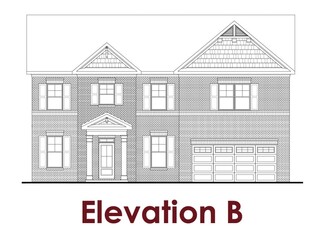$624,900
- 3 Beds
- 2.5 Baths
- 2,000 Sq Ft
4820 Old Highway 138, Loganville, GA 30052
With easy access to Hwy 138 and I-20, this property is close to everything! It sits in the heart of Walnut Grove on a very private 1 acre. The home has been lovingly upgraded and features a split bedroom plan, island bar seating, wood shelved pantry, flex room, upgraded master bathroom, and eat in kitchen that leads to backyard paradise! The backyard includes an outdoor kitchen, half bath for
Jaclyn Myers Algin Realty, Inc.











