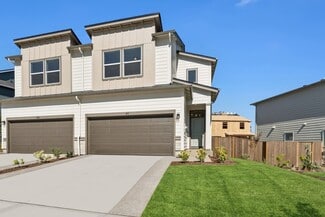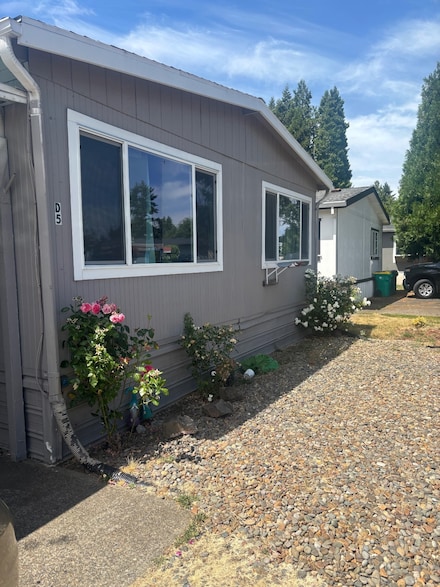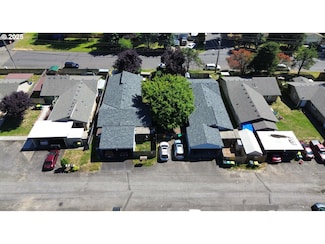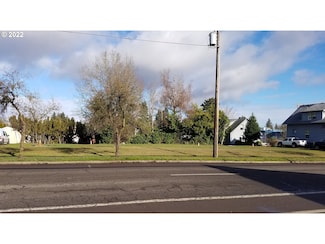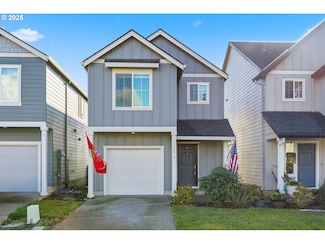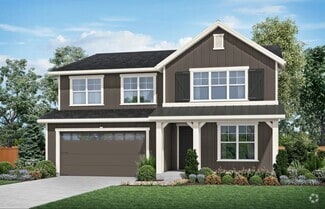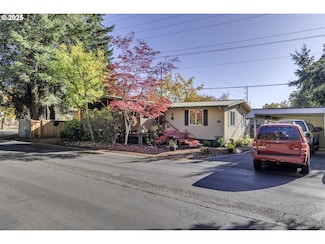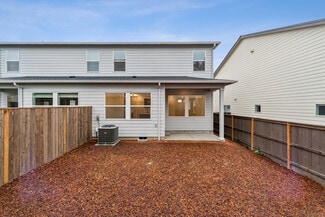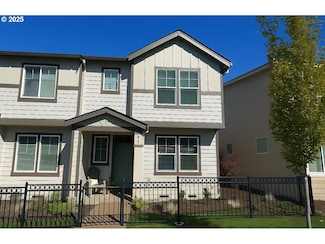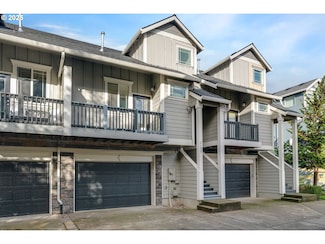$399,960 Open Sun 10AM - 5PM
- 3 Beds
- 2.5 Baths
- 1,520 Sq Ft
2781 S Heather St Unit Lot 854, Cornelius, OR 97113
Exploring ways to lower your monthly payment? We’re here to help! Or, if you’d rather receive a cash incentive—we’ve got flexible solutions to fit your needs. This beautifully crafted 3-bedroom, 2.5-bath Duplex Townhome is move-in ready and packed with thoughtful details—8-foot doors on the main floor, a vaulted ceiling in the primary suite, a modern kitchen island, and a fully fenced backyard
Liz Sugg Holt Homes Realty, LLC







