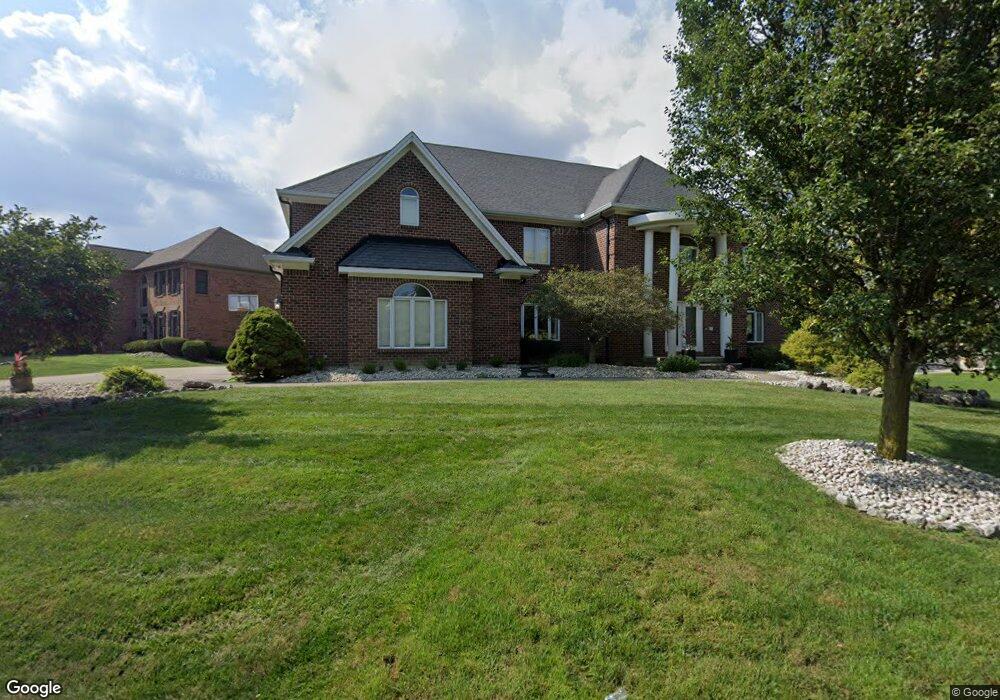10 Glenluce Ct Springboro, OH 45066
Estimated Value: $698,991 - $759,000
4
Beds
3
Baths
4,296
Sq Ft
$167/Sq Ft
Est. Value
About This Home
This home is located at 10 Glenluce Ct, Springboro, OH 45066 and is currently estimated at $717,998, approximately $167 per square foot. 10 Glenluce Ct is a home located in Warren County with nearby schools including Clearcreek Elementary School, Dennis Elementary School, and Springboro Intermediate School.
Ownership History
Date
Name
Owned For
Owner Type
Purchase Details
Closed on
Nov 5, 2003
Sold by
The Kanter Corp
Bought by
Leibold Shawn D and Leibold Jennifer E
Current Estimated Value
Purchase Details
Closed on
Jun 26, 1991
Bought by
K & W Development & Inc.
Create a Home Valuation Report for This Property
The Home Valuation Report is an in-depth analysis detailing your home's value as well as a comparison with similar homes in the area
Home Values in the Area
Average Home Value in this Area
Purchase History
| Date | Buyer | Sale Price | Title Company |
|---|---|---|---|
| Leibold Shawn D | $48,900 | Landmark Title Agency Inc | |
| K & W Development & Inc. | -- | -- |
Source: Public Records
Tax History Compared to Growth
Tax History
| Year | Tax Paid | Tax Assessment Tax Assessment Total Assessment is a certain percentage of the fair market value that is determined by local assessors to be the total taxable value of land and additions on the property. | Land | Improvement |
|---|---|---|---|---|
| 2024 | $9,055 | $215,060 | $34,300 | $180,760 |
| 2023 | $8,048 | $173,575 | $20,237 | $153,338 |
| 2022 | $7,792 | $173,576 | $20,237 | $153,339 |
| 2021 | $7,287 | $173,576 | $20,237 | $153,339 |
| 2020 | $7,079 | $147,098 | $17,150 | $129,948 |
| 2019 | $6,567 | $147,098 | $17,150 | $129,948 |
| 2018 | $6,062 | $147,098 | $17,150 | $129,948 |
| 2017 | $6,422 | $131,296 | $14,336 | $116,960 |
| 2016 | $6,680 | $131,296 | $14,336 | $116,960 |
| 2015 | $6,025 | $131,296 | $14,336 | $116,960 |
| 2014 | $6,025 | $119,360 | $13,030 | $106,330 |
| 2013 | $6,020 | $157,060 | $17,150 | $139,910 |
Source: Public Records
Map
Nearby Homes
- 595 Heatherwoode Cir
- 6265 Red Lion 5 Points Rd
- 5944 Round Hill Ct
- Hampton Plan at Northampton
- 55 Glasgow St Unit 37
- 65 Morris St Unit 17
- 130 Morris St Unit 8
- 70 Morris St Unit 6
- 65 Morris St
- 70 Morris St
- Cooke Plan at Northampton
- Barrett Plan at Northampton
- 45 Morris St
- 25 Morris St
- 30 Morris St
- 50 Morris St
- 35 Morris St
- Melville Plan at Northampton
- Clayton Plan at Northampton
- Nicholas Plan at Northampton
- 20 Glenluce Ct
- 5 Edinburgh Dr
- 420 Heatherwoode Cir
- 15 Glenluce Ct
- 505 Heatherwoode Cir
- 410 Heatherwoode Cir
- 25 Glenluce Ct
- 504 Heatherwoode Cir
- 15 Edinburgh Dr
- 515 Heatherwoode Cir
- 35 Glenluce Ct
- 315 Heatherwoode Cir
- 512 Heatherwoode Cir
- 25 Edinburgh Dr
- 20 Edinburgh Dr
- 5 Ailsa Ct
- 30 Devon Ct
- 310 Heatherwoode Cir
- 520 Heatherwoode Cir
- 50 Devon Ct
