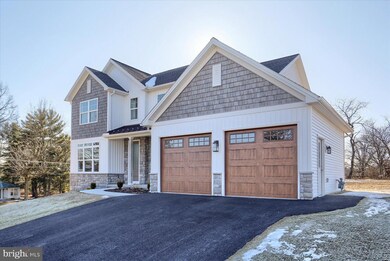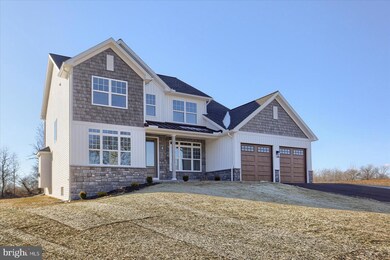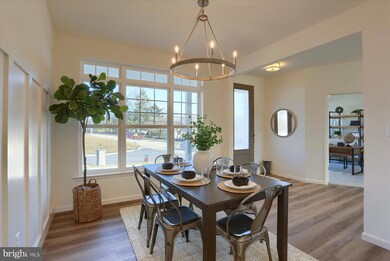
100 Wolfe Cir Paxtonia, PA 17112
Highlights
- New Construction
- Open Floorplan
- Cathedral Ceiling
- Central Dauphin Senior High School Rated A-
- Traditional Architecture
- Corner Lot
About This Home
As of June 2025Welcome to Your Dream Home! This brand-new Jamestown model in Autumn Ridge, Lower Paxton Twp, offers over 2,500 sq. ft. of living space with 4 bedrooms and 2.5 baths in the heart of Paxtonia. From the charming front porch and elegant 8' front door, you’ll feel right at home. The open 1st floor features 9' ceilings and beautiful luxury engineered vinyl plank flooring, designer lighting, and large windows, flooding every room with natural light. Enjoy a flexible office with double door entry, a dining room with accent wall, and a cozy family room with a gas fireplace, mantel and quartz surround designed to match the quartz countertops in the adjacent gourmet kitchen. It's truly a chef’s delight with spacious island with seating, modern tile backsplash, workstation sink overlooking the rear yard, stainless steel appliances, and gas cooking vented to the exterior. A spacious pantry and convenient bench nook off the 2 car garage offer added storage and functionality. Upstairs, the owner's suite is a true retreat! Enjoy the soaring cathedral ceiling, walk-in closet, elegant wall sconces, and a sitting area to unwind. The luxurious ensuite bath features dual sinks with framed mirrors a relaxing soaking tub, and a fully tiled shower with a bench seat—a spa-like experience at home. Three additional spacious bedrooms, a full bath, and a convenient laundry room complete the upper level. The full basement offers 9' poured concrete walls, Maniblock PEX plumbing system, energy efficient 50-gallon gas water heater and gas HVAC, rough-in plumbing for a future bath and egress window. Ready to be finished and customized to suit your needs. Situated on a corner lot with a level rear yard, this home is prepped for your deck or patio. Plus, you'll enjoy the added bonus of having your own masonry mailbox with built-in lighting! Schedule your showing today and make it your Next Home!
Home Details
Home Type
- Single Family
Est. Annual Taxes
- $7,700
Year Built
- Built in 2025 | New Construction
Lot Details
- 0.35 Acre Lot
- Corner Lot
- Property is in excellent condition
HOA Fees
- $25 Monthly HOA Fees
Parking
- 2 Car Attached Garage
- 2 Driveway Spaces
- Front Facing Garage
- Garage Door Opener
Home Design
- Traditional Architecture
- Poured Concrete
- Architectural Shingle Roof
- Stone Siding
- Vinyl Siding
- Passive Radon Mitigation
- Rough-In Plumbing
- Stick Built Home
- Asphalt
Interior Spaces
- Property has 2 Levels
- Open Floorplan
- Cathedral Ceiling
- Ceiling Fan
- Recessed Lighting
- Fireplace Mantel
- Gas Fireplace
- Low Emissivity Windows
- Insulated Windows
- Window Screens
- Sliding Doors
- Insulated Doors
- Six Panel Doors
- Family Room Off Kitchen
- Formal Dining Room
- Laundry on upper level
- Basement
Kitchen
- Breakfast Area or Nook
- Eat-In Kitchen
- <<builtInOvenToken>>
- Gas Oven or Range
- <<microwave>>
- Ice Maker
- Dishwasher
- Stainless Steel Appliances
- Kitchen Island
- Upgraded Countertops
- Disposal
Flooring
- Partially Carpeted
- Ceramic Tile
- Luxury Vinyl Plank Tile
Bedrooms and Bathrooms
- 4 Bedrooms
- En-Suite Bathroom
- Walk-In Closet
- Soaking Tub
- <<tubWithShowerToken>>
- Walk-in Shower
Home Security
- Carbon Monoxide Detectors
- Fire and Smoke Detector
Accessible Home Design
- Doors swing in
Outdoor Features
- Exterior Lighting
- Porch
Schools
- Paxtonia Elementary School
- Central Dauphin Middle School
- Central Dauphin High School
Utilities
- Forced Air Heating and Cooling System
- Vented Exhaust Fan
- Programmable Thermostat
- 200+ Amp Service
- Natural Gas Water Heater
- Municipal Trash
Community Details
- $100 Capital Contribution Fee
- Association fees include common area maintenance
- Built by Fine Line
- Autumn Ridge Subdivision, Jamestown Floorplan
Listing and Financial Details
- Assessor Parcel Number 35-126-106-000-0000
Similar Homes in the area
Home Values in the Area
Average Home Value in this Area
Property History
| Date | Event | Price | Change | Sq Ft Price |
|---|---|---|---|---|
| 06/26/2025 06/26/25 | Sold | $684,900 | +0.7% | $272 / Sq Ft |
| 04/18/2025 04/18/25 | Pending | -- | -- | -- |
| 02/20/2025 02/20/25 | For Sale | $679,900 | -- | $270 / Sq Ft |
Tax History Compared to Growth
Agents Affiliated with this Home
-
Danica Koppenheffer

Seller's Agent in 2025
Danica Koppenheffer
NextHome Capital Realty
(717) 315-6489
2 in this area
93 Total Sales
-
Benjamin Shirk

Buyer's Agent in 2025
Benjamin Shirk
Berkshire Hathaway HomeServices Homesale Realty
(717) 380-5386
1 in this area
29 Total Sales
Map
Source: Bright MLS
MLS Number: PADA2042436
- 263 Mindy Dr
- 6483 Heatherfield Way
- 6482 Heatherfield Way
- 712 N Highlands Dr
- 6502 Alfano Dr
- 304 Kent Dr
- 6014 Devonshire Heights Rd
- 6522 Plowman Ridge
- 6505 Liptak Dr
- 102 Deaven Rd
- 6004 Candlestick Dr
- 6092 Mayfair Dr
- 712 Wrigley Ln
- 6502 Terrace Ct
- 20 Meadow Run Place
- 6446 Mccormick Ln
- 6641 Springford Terrace
- 52 Meadow Run Place
- 6447 Moline Ln
- 7 Meadow Run Place






