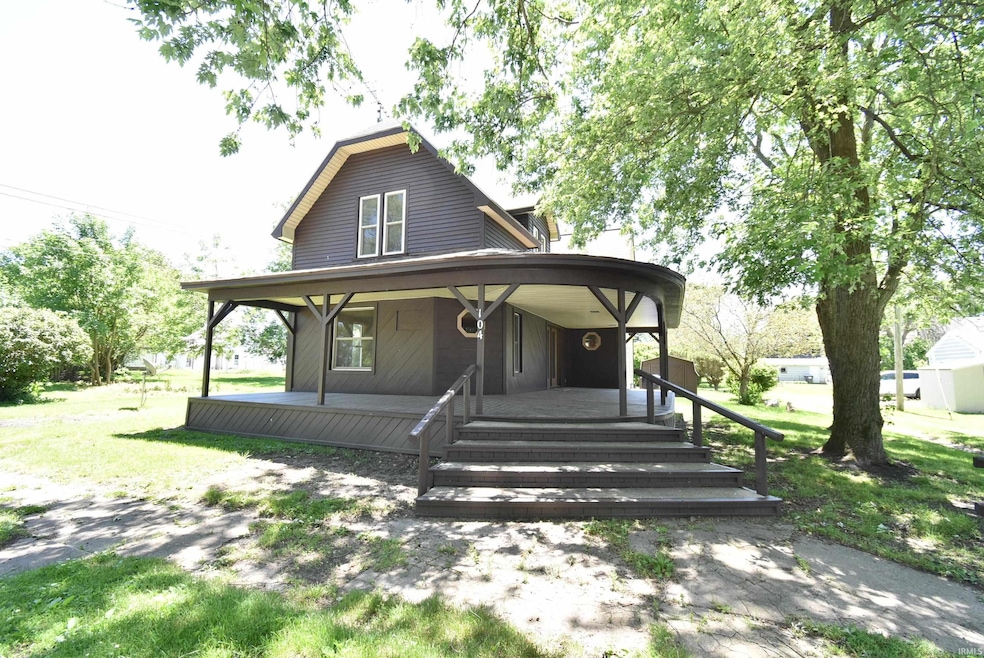104 E 5th St Earl Park, IN 47942
Estimated payment $1,017/month
Highlights
- Covered Patio or Porch
- Eat-In Kitchen
- Forced Air Heating and Cooling System
- Walk-In Pantry
- Bathtub with Shower
- Ceiling Fan
About This Home
Looking for that shiny, clean home that is truly ready for new owners to just move in? We've got it right here for you! In the wonderful community of Earl Park, this property sits on the parade route for the annual Fall Festival! Not only has this home been cleaned from top to bottom inside, but the outside has been as well! The gorgeous cedar siding has been sealed with quality stain as well as the storage shed that has a solid, upgraded floor with electrical utilities. You'll notice the fresh paint upon entry and the open concept floor plan on the main level. The kitchen has custom hickory cabinets and beautiful cedar accent walls which have been lovingly cleaned for it's new owners. This home is selling As-Is and inspections are welcome! Some notable updates include a new furnace in January of 2024, fresh paint upstairs and in bath, and all new faucets, and new tankless water heater. Between the covered front porch and the open deck on the back of the home, you have your choices of outdoor space to enjoy the gorgeous Indiana weather!
Home Details
Home Type
- Single Family
Est. Annual Taxes
- $1,411
Year Built
- Built in 1900
Lot Details
- 10,454 Sq Ft Lot
- Lot Dimensions are 60x176
- Rural Setting
- Level Lot
Home Design
- Poured Concrete
- Shingle Roof
- Asphalt Roof
- Metal Roof
- Cedar
Interior Spaces
- 2-Story Property
- Ceiling Fan
- Gas Log Fireplace
- Living Room with Fireplace
Kitchen
- Eat-In Kitchen
- Walk-In Pantry
- Laminate Countertops
- Built-In or Custom Kitchen Cabinets
Flooring
- Carpet
- Vinyl
Bedrooms and Bathrooms
- 3 Bedrooms
- 1 Full Bathroom
- Bathtub with Shower
Laundry
- Laundry on main level
- Gas And Electric Dryer Hookup
Partially Finished Basement
- Block Basement Construction
- Stone or Rock in Basement
- Crawl Space
Parking
- Gravel Driveway
- Off-Street Parking
Schools
- Prairie Crossing Elementary School
- Benton Central Middle School
- Benton Central High School
Utilities
- Forced Air Heating and Cooling System
- Heating System Uses Gas
Additional Features
- Covered Patio or Porch
- Suburban Location
Listing and Financial Details
- Assessor Parcel Number 04-04-23-331-075.000-015
Map
Tax History
| Year | Tax Paid | Tax Assessment Tax Assessment Total Assessment is a certain percentage of the fair market value that is determined by local assessors to be the total taxable value of land and additions on the property. | Land | Improvement |
|---|---|---|---|---|
| 2025 | $2,821 | $148,300 | $6,000 | $142,300 |
| 2024 | $2,821 | $140,200 | $6,000 | $134,200 |
| 2023 | $781 | $131,000 | $4,800 | $126,200 |
| 2022 | $769 | $120,200 | $4,800 | $115,400 |
| 2021 | $876 | $105,300 | $4,800 | $100,500 |
| 2020 | $702 | $97,000 | $4,800 | $92,200 |
| 2019 | $619 | $96,300 | $4,800 | $91,500 |
| 2018 | $293 | $72,400 | $4,800 | $67,600 |
| 2017 | $356 | $68,000 | $4,800 | $63,200 |
| 2016 | $354 | $68,000 | $4,800 | $63,200 |
| 2014 | $336 | $60,200 | $3,400 | $56,800 |
| 2013 | $336 | $58,800 | $3,400 | $55,400 |
Property History
| Date | Event | Price | List to Sale | Price per Sq Ft |
|---|---|---|---|---|
| 08/29/2025 08/29/25 | Price Changed | $175,000 | -4.6% | $93 / Sq Ft |
| 10/11/2024 10/11/24 | For Sale | $183,500 | -- | $97 / Sq Ft |
Purchase History
| Date | Type | Sale Price | Title Company |
|---|---|---|---|
| Quit Claim Deed | -- | None Listed On Document | |
| Interfamily Deed Transfer | -- | -- | |
| Interfamily Deed Transfer | -- | Linda L Harris Attorney At L |
Source: Indiana Regional MLS
MLS Number: 202440046
APN: 04-04-23-331-075.000-015
- 307 E 4th St
- 306 S Chestnut St
- 403 S Chestnut St
- 4831 N 400 W
- 4188 N 200 W
- 4849 N 1100 W
- 105 E Allen St
- 470 W State Road 18
- Vacant Land W Allen St
- 313 E Graham St
- 204 E Seymour St
- 408 E Graham St
- 311 W Allen St
- 407 N 7th St
- 202 N 3rd St
- 511 W Main St
- 307 N Filmore Ave
- 405 N 7th St
- 407 N 3rd St
- 703 W 2nd St
- 1106 S Shawn Ra Nae Dr
- 1645 N McCade St
- 10 Candlelight Plaza
- 2550 Commonside Way
- 2811 Wyndham Way
- 2815 Wyndham Way
- 3004 Pemberly Dr
- 2919 Elite Ln
- 2809 Horizon Dr Unit 4
- 2805 Horizon Dr
- 3800 Campus Suites Blvd
- 3443 Woodmar Ct
- 3680 Paramount Dr
- 1622 Shining Armor Ln
- 3597 Paramount Dr
- 2781 Prosperity Way
- 2085 Puget Dr
- 2243 Sagamore Pkwy W
- 1925 Abnaki Way
- 3765 Ellison Dr
Ask me questions while you tour the home.







