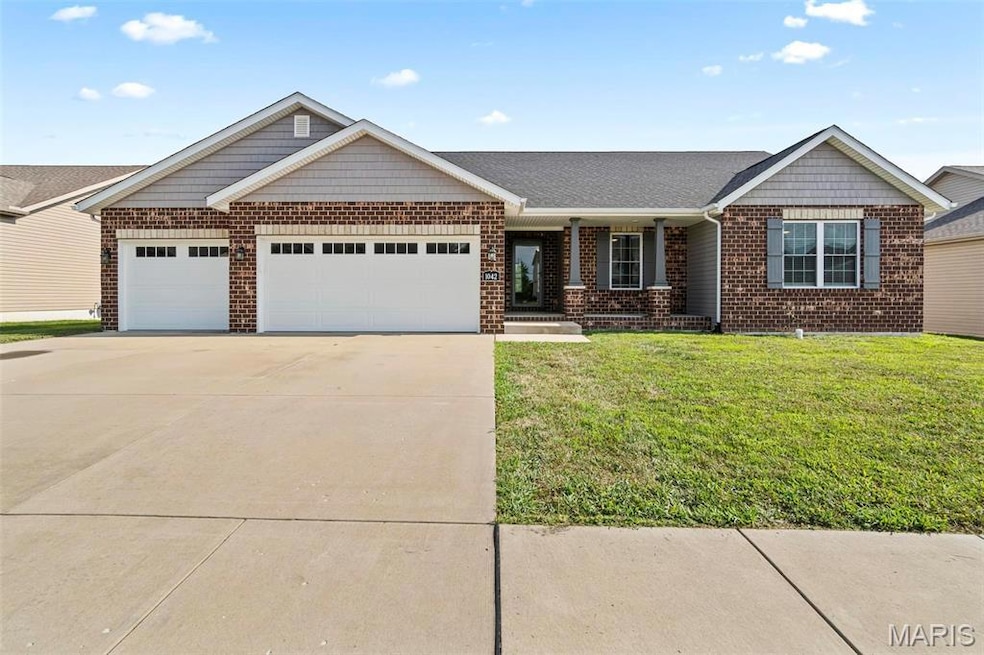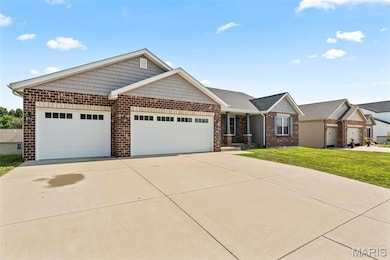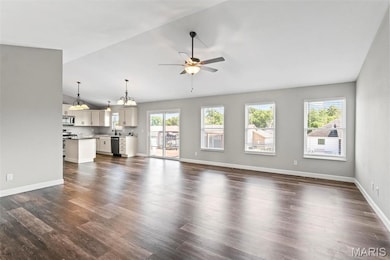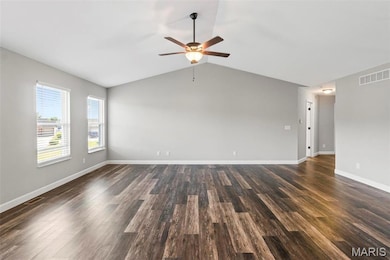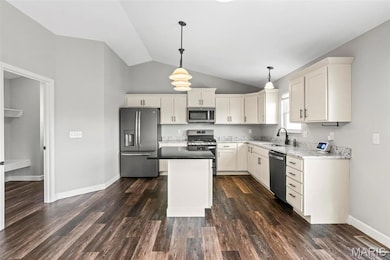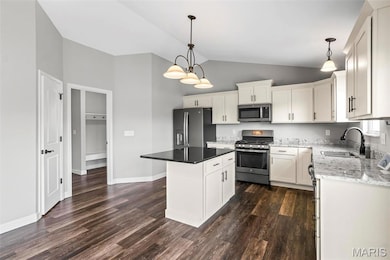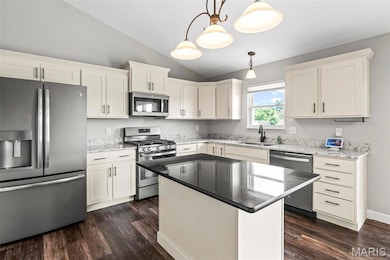
1042 Creekside Dr Waterloo, IL 62298
Estimated payment $2,985/month
Highlights
- Very Popular Property
- Community Lake
- 3 Car Attached Garage
- Rogers Elementary School Rated A-
- Clubhouse
- Tile Flooring
About This Home
Welcome to your dream home in the highly desirable Creekside Estates neighborhood! This Craftsman-style ranch offers 2046 sq ft of thoughtfully designed living space with a walkout basement, situated on a quiet street in a beautiful development. No detail has been overlooked in this quality-built home! Featuring an oversized 3-car garage, an open concept layout, and vaulted ceilings, this home is both functional and elegant. Partially finished basement with plenty of room for storage, an in-home gym, theater, 2nd living room or home office. Just minutes away from the Fairgrounds and downtown Waterloo, this stunning 4 bedroom/3 bath home is move-in ready!
Open House Schedule
-
Sunday, July 27, 202511:00 am to 3:00 pm7/27/2025 11:00:00 AM +00:007/27/2025 3:00:00 PM +00:00Add to Calendar
Home Details
Home Type
- Single Family
Est. Annual Taxes
- $6,878
Year Built
- Built in 2021
Lot Details
- 10,454 Sq Ft Lot
- Lot Dimensions are 129x80
HOA Fees
- $3 Monthly HOA Fees
Parking
- 3 Car Attached Garage
Home Design
- Brick Exterior Construction
- Vinyl Siding
Interior Spaces
- 1-Story Property
- Washer
- Partially Finished Basement
Kitchen
- Microwave
- Dishwasher
- Disposal
Flooring
- Carpet
- Laminate
- Tile
Bedrooms and Bathrooms
- 4 Bedrooms
- 3 Full Bathrooms
Outdoor Features
- Exterior Lighting
- Rain Gutters
Schools
- Waterloo Dist 5 Elementary And Middle School
- Waterloo High School
Utilities
- Central Heating and Cooling System
Listing and Financial Details
- Assessor Parcel Number 07-26-249-079-000
Community Details
Overview
- Don Carrington Association
- Community Lake
Amenities
- Clubhouse
Map
Home Values in the Area
Average Home Value in this Area
Tax History
| Year | Tax Paid | Tax Assessment Tax Assessment Total Assessment is a certain percentage of the fair market value that is determined by local assessors to be the total taxable value of land and additions on the property. | Land | Improvement |
|---|---|---|---|---|
| 2023 | $6,879 | $109,740 | $15,020 | $94,720 |
| 2022 | $6,155 | $96,580 | $15,230 | $81,350 |
| 2021 | $815 | $12,510 | $12,510 | $0 |
| 2020 | $23 | $350 | $350 | $0 |
| 2019 | $24 | $350 | $350 | $0 |
| 2018 | $24 | $350 | $350 | $0 |
| 2017 | $24 | $356 | $356 | $0 |
| 2016 | $0 | $350 | $350 | $0 |
| 2015 | $23 | $350 | $350 | $0 |
| 2014 | $22 | $350 | $350 | $0 |
| 2012 | -- | $350 | $350 | $0 |
Property History
| Date | Event | Price | Change | Sq Ft Price |
|---|---|---|---|---|
| 07/17/2025 07/17/25 | For Sale | $435,000 | +48.0% | $213 / Sq Ft |
| 01/29/2021 01/29/21 | Sold | $294,000 | 0.0% | $173 / Sq Ft |
| 01/27/2021 01/27/21 | Pending | -- | -- | -- |
| 09/25/2020 09/25/20 | For Sale | $294,000 | -- | $173 / Sq Ft |
Purchase History
| Date | Type | Sale Price | Title Company |
|---|---|---|---|
| Warranty Deed | $294,000 | Mct Title | |
| Warranty Deed | $294,000 | Mct Title | |
| Warranty Deed | $44,500 | First American Title | |
| Warranty Deed | $44,500 | First American Title |
Mortgage History
| Date | Status | Loan Amount | Loan Type |
|---|---|---|---|
| Open | $384,999 | VA | |
| Closed | $304,584 | VA | |
| Closed | $304,584 | VA | |
| Previous Owner | $200,000 | Construction | |
| Previous Owner | $200,000 | Construction |
Similar Homes in Waterloo, IL
Source: MARIS MLS
MLS Number: MIS25049564
APN: 07-26-249-079-000
- 1050 Creekside Dr
- 331 Independence Ave
- 703 Illinois Ave
- 235 N Moore St
- 108 Rau St
- 504 N Moore St
- 412 Monroe St
- 500 Paul Dr
- 320 N Library St
- 306 Walnut St
- 808 Stiening St
- 929 Kimberly Ln
- 314 N Church St
- 517 S Church St
- 415 S Main St
- 1108 Oakwood Ln
- 105 Gardner St
- 928 Alecia Dr
- 508 Southview Dr
- 542 S Main St
- 23 Station W
- 801 Brittany Ct
- 508 W Legion Ave
- 2623 Columbia Lakes Dr
- 2633 Columbia Lakes Dr
- 2633 Columbia Lakes Dr
- 452 Susan Rd
- 306 E Fischer St
- 2514 Deloak Dr
- 5854 Blackberry Dr
- 2610 Deloak Dr
- 1005 Westward Trails Dr
- 1005 Westward Trails Dr
- 1007 Westward Trails Dr
- 2444 Southwind Meadows Ct
- 2807 Innsbruck Dr
- 5372 Chatfield Dr
- 1516 Lakewood Landing
- 1778 Richardson Rd
- 2648 Victron Dr
