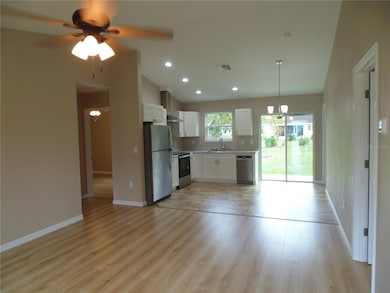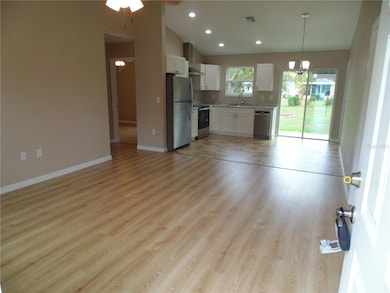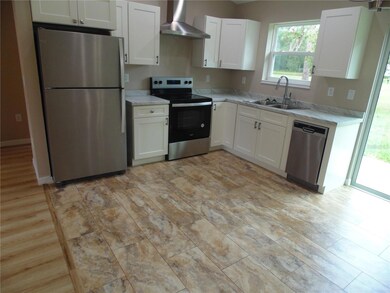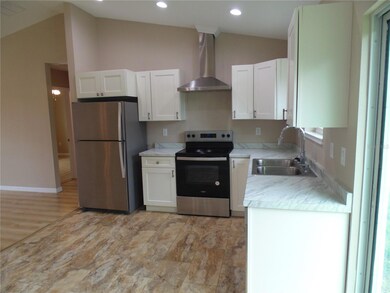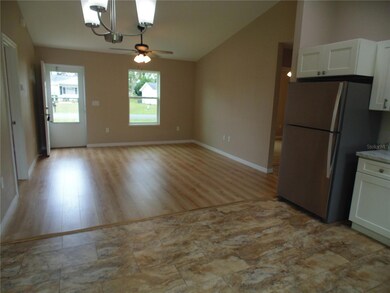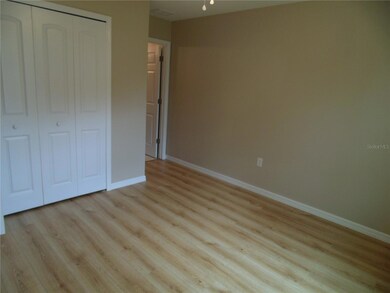Estimated payment $1,596/month
Highlights
- New Construction
- Gated Community
- 1 Car Attached Garage
- Active Adult
- Open Floorplan
- Living Room
About This Home
(NEW CONSTRUCTION) Amazing opportunity in Palm cay community, this is a brand-new house built from the ground up in 2024, including the septic tank. while most homes in Palm cay are 30 to 35 years old, this is not the case, you have plenty of space on the three-bedroom two bath one car garage, also on the south side of the house there's a water retention pawn therefore you will not have anybody next to you. You will enjoy the 24-hour security guard and there's plenty of activity with the community clubhouse that includes a swimming pool, workout gym, and a , and a ballroom for future parties.
Listing Agent
CHARLES RUTENBERG REALTY ORLANDO Brokerage Phone: 407-622-2122 License #3201098 Listed on: 10/30/2025

Property Details
Home Type
- Co-Op
Est. Annual Taxes
- $3,500
Year Built
- Built in 2024 | New Construction
Lot Details
- 9,960 Sq Ft Lot
- East Facing Home
HOA Fees
- $120 Monthly HOA Fees
Parking
- 1 Car Attached Garage
Home Design
- Slab Foundation
- Shingle Roof
- Vinyl Siding
Interior Spaces
- 1,080 Sq Ft Home
- Open Floorplan
- Ceiling Fan
- Living Room
- Range Hood
- Laundry in unit
Flooring
- Laminate
- Vinyl
Bedrooms and Bathrooms
- 3 Bedrooms
- 2 Full Bathrooms
Utilities
- Central Air
- Heat Pump System
- Underground Utilities
- Electric Water Heater
- Septic Tank
- Cable TV Available
Listing and Financial Details
- Visit Down Payment Resource Website
- Legal Lot and Block 20 / C
- Assessor Parcel Number 35774-003-20
Community Details
Overview
- Active Adult
- Jeanette Morgan Association, Phone Number (352) 598-3145
- Palm Cay Subdivision
Pet Policy
- Pets Allowed
Security
- Gated Community
Map
Home Values in the Area
Average Home Value in this Area
Tax History
| Year | Tax Paid | Tax Assessment Tax Assessment Total Assessment is a certain percentage of the fair market value that is determined by local assessors to be the total taxable value of land and additions on the property. | Land | Improvement |
|---|---|---|---|---|
| 2025 | $3,465 | $192,207 | $34,800 | $157,407 |
| 2024 | $903 | $44,000 | $44,000 | -- |
| 2023 | $903 | $72,530 | -- | -- |
| 2022 | $1,523 | $65,936 | $0 | $0 |
| 2021 | $1,362 | $71,716 | $29,000 | $42,716 |
| 2020 | $1,274 | $65,223 | $27,200 | $38,023 |
| 2019 | $1,187 | $58,112 | $27,200 | $30,912 |
| 2018 | $1,067 | $51,949 | $22,000 | $29,949 |
| 2017 | $952 | $40,941 | $12,000 | $28,941 |
| 2016 | $899 | $38,387 | $0 | $0 |
| 2015 | $911 | $38,841 | $0 | $0 |
| 2014 | $836 | $36,232 | $0 | $0 |
Property History
| Date | Event | Price | List to Sale | Price per Sq Ft |
|---|---|---|---|---|
| 10/30/2025 10/30/25 | For Sale | $228,000 | -- | $211 / Sq Ft |
Purchase History
| Date | Type | Sale Price | Title Company |
|---|---|---|---|
| Quit Claim Deed | $100 | None Listed On Document | |
| Quit Claim Deed | $100 | None Listed On Document | |
| Warranty Deed | $20,000 | Sky Title | |
| Interfamily Deed Transfer | -- | Attorney | |
| Interfamily Deed Transfer | -- | Attorney |
Mortgage History
| Date | Status | Loan Amount | Loan Type |
|---|---|---|---|
| Open | $165,000 | New Conventional | |
| Closed | $165,000 | New Conventional |
Source: Stellar MLS
MLS Number: OM712224
APN: 35774-003-20
- 10881 SW 79th Terrace
- 10838 SW 78th Ct
- 10824 SW 78th Ct
- 10785 SW 78th Ave
- Lot 9 SW 79th Terrace
- TBD SW 80th Ct
- 8172 SW 107th Place
- 8107 SW 108th Place Rd
- 8108 SW 108th Place Rd
- 8239 SW 108th St
- 11153 SW 79th Ave
- 11170 SW 79th Ave
- 11179 SW 78th Ct
- 7590 SW 107th Ln
- 7575 SW 108th St
- 10901 SW 80th Ct
- 7579 SW 108th Place
- Parker Plan at Copperleaf
- Serendipity Plan at Copperleaf
- Wayfair II Plan at Copperleaf
- 10881 SW 81st Avenue Rd
- 11281 SW 78th Ct
- 8328 SW 106th Place
- 11120 SW 73rd Terrace
- 12828 SW 73rd Terrace
- 7867 SW 115th Loop
- 10911 SW 86th Ct
- 11636 SW 75th Cir
- 8934 SW 69th Terrace
- 11135 SW 69th Cir
- 10871 SW 90th Ct
- 8954 SW 109th Ln
- 5696 SW 71st Ct
- 8955 SW 104th Ln
- 10605 SW 68th Terrace
- 8737 SW 97th Lane Rd Unit B
- 9075 SW 104th Ln
- 6818 SW 113th Place
- 10028 SW 88th Terrace
- 8670 SW 97th St Unit A

