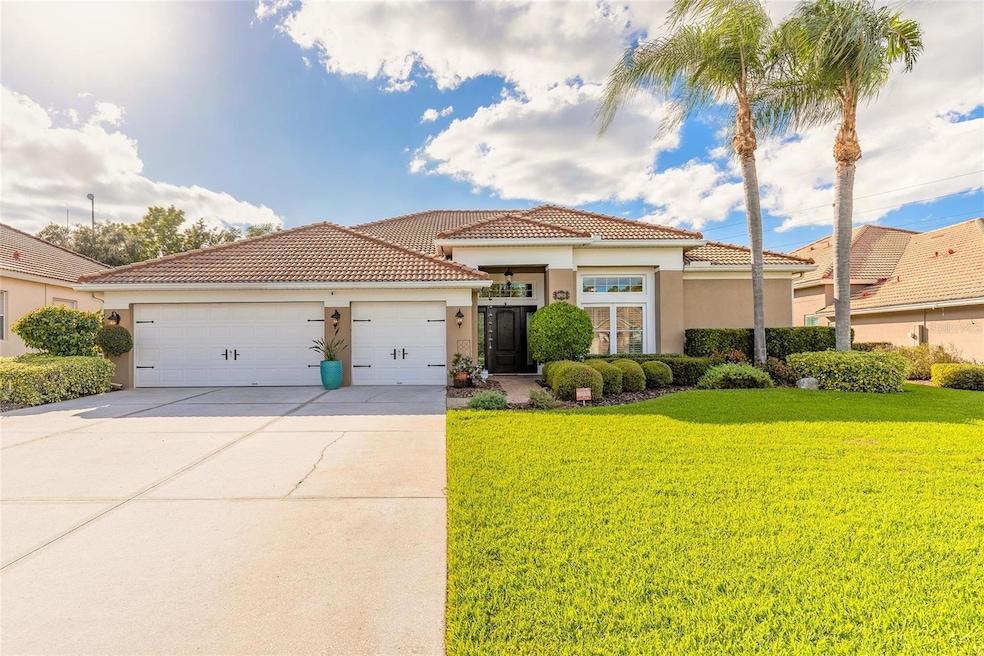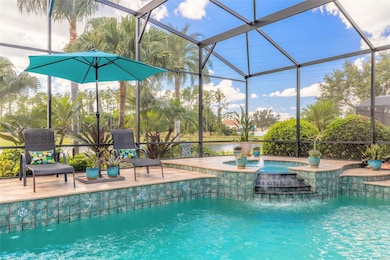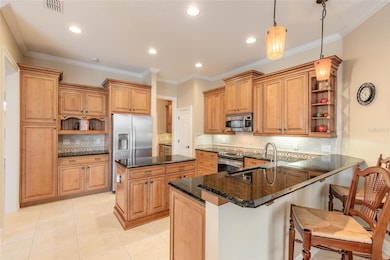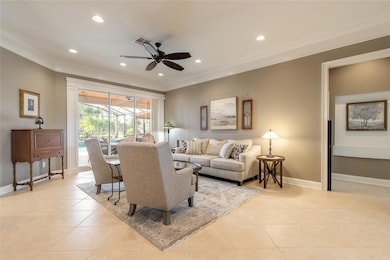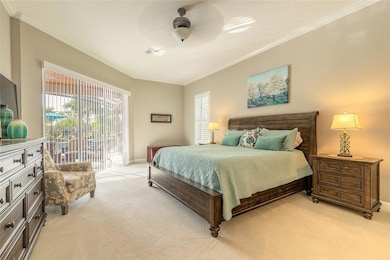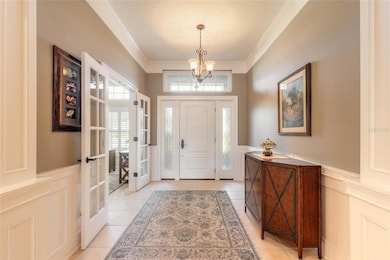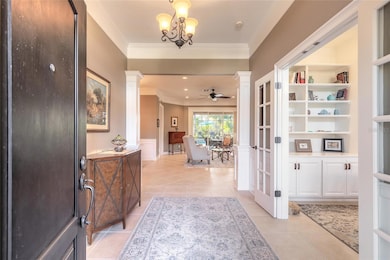10915 Ledgement Ln Windermere, FL 34786
Estimated payment $6,238/month
Highlights
- Water Views
- Screened Pool
- Outdoor Kitchen
- Windermere Elementary School Rated A
- Gated Community
- Separate Formal Living Room
About This Home
Luxury Living Awaits at Glenmuir!
Welcome home to 10915 Ledgement Lane, an absolutely stunning retreat nestled in the back of the highly sought-after,
gated community of Glenmuir in beautiful Windermere, Florida (34786)! If you're looking for resort-style living with all
the bells and whistles, this is it. This spacious home offers 4 bedrooms and 3.5 bathrooms across 2,818 square feet of meticulously maintained space,
perfect for family life and entertaining. Entertainer's Paradise - Step out back and prepare to be amazed by your own private oasis! The patio entertainment area is ready for all your gatherings, complete with a built-in refrigerator and grill. The premium gas grill comes with a lifetime warranty for
worry-free summer cookouts, beside your gas fire pit, and you'll be covered—literally—with a gorgeous pergola. A fantastic, highly convenient feature is the beautifully finished half-bathroom located right by the pool! Guests can
easily freshen up without tracking water through the main house, making entertaining a breeze. The pool area shines with recent updates:
Completely refinished pool enclosure with new screen, featuring integrated lights for magical evening swims.
Sparkling PebbleTec pool finish completed in 2023.
Pool equipment replaced in 2025 for worry-free enjoyment.
The pool is also a salt water system, offering lower maintenance and a more enjoyable swimming experience. Features & Peace of Mind - This home is loaded with thoughtful upgrades designed for convenience and efficiency:
Keep your lawn lush and green with the shallow well for irrigation.
Building surge protectors are included to safeguard your home and electronics, providing whole-house surge protection. Located in the quiet rear of the community, you'll enjoy a serene setting while being just moments from Windermere's
top amenities and dining. For families, the location is unbeatable: you are in walking distance to Windermere
Preparatory School, an excellent private school, and are also zoned for top-rated public schools. Don't miss the chance to make this incredible, updated home your own! Come see the Glenmuir difference!
Listing Agent
RE/MAX ADVANTAGE Brokerage Phone: 386-846-1515 License #3105735 Listed on: 11/20/2025
Home Details
Home Type
- Single Family
Est. Annual Taxes
- $8,713
Year Built
- Built in 2003
Lot Details
- 0.32 Acre Lot
- East Facing Home
- Well Sprinkler System
- Property is zoned P-D
HOA Fees
- $170 Monthly HOA Fees
Parking
- 3 Car Attached Garage
- Driveway
Home Design
- Slab Foundation
- Tile Roof
- Block Exterior
- Stucco
Interior Spaces
- 2,818 Sq Ft Home
- 1-Story Property
- Wet Bar
- Crown Molding
- High Ceiling
- Ceiling Fan
- Sliding Doors
- Family Room Off Kitchen
- Separate Formal Living Room
- Breakfast Room
- Formal Dining Room
- Den
- Inside Utility
- Water Views
Kitchen
- Range
- Microwave
- Dishwasher
- Solid Wood Cabinet
- Disposal
Flooring
- Carpet
- Tile
Bedrooms and Bathrooms
- 4 Bedrooms
- Split Bedroom Floorplan
- Walk-In Closet
Laundry
- Laundry Room
- Dryer
- Washer
Pool
- Screened Pool
- In Ground Pool
- Fence Around Pool
- Pool Lighting
- In Ground Spa
Outdoor Features
- Enclosed Patio or Porch
- Outdoor Kitchen
- Exterior Lighting
- Outdoor Grill
Schools
- Windermere Elementary School
- Bridgewater Middle School
- Windermere High School
Utilities
- Central Heating and Cooling System
- Well
- Septic Tank
- Cable TV Available
Listing and Financial Details
- Visit Down Payment Resource Website
- Legal Lot and Block 197 / 1
- Assessor Parcel Number 19-23-28-3101-01-970
Community Details
Overview
- Association fees include common area taxes, ground maintenance, recreational facilities
- Access Management Association, Phone Number (407) 480-4200
- Visit Association Website
- Glenmuir Ut 02 51 42 Subdivision
Recreation
- Community Playground
- Park
- Trails
Security
- Gated Community
Map
Home Values in the Area
Average Home Value in this Area
Tax History
| Year | Tax Paid | Tax Assessment Tax Assessment Total Assessment is a certain percentage of the fair market value that is determined by local assessors to be the total taxable value of land and additions on the property. | Land | Improvement |
|---|---|---|---|---|
| 2025 | $9,060 | $585,517 | -- | -- |
| 2024 | $8,124 | $569,016 | -- | -- |
| 2023 | $8,124 | $536,874 | $0 | $0 |
| 2022 | $7,868 | $521,237 | $95,000 | $426,237 |
| 2021 | $4,859 | $325,743 | $0 | $0 |
| 2020 | $4,627 | $321,246 | $0 | $0 |
| 2019 | $4,764 | $314,023 | $0 | $0 |
| 2018 | $4,725 | $308,168 | $0 | $0 |
| 2017 | $4,660 | $402,918 | $75,000 | $327,918 |
| 2016 | $4,633 | $394,532 | $75,000 | $319,532 |
| 2015 | $4,713 | $379,315 | $75,000 | $304,315 |
| 2014 | $4,782 | $359,119 | $75,000 | $284,119 |
Property History
| Date | Event | Price | List to Sale | Price per Sq Ft | Prior Sale |
|---|---|---|---|---|---|
| 11/20/2025 11/20/25 | For Sale | $1,037,000 | +65.9% | $368 / Sq Ft | |
| 05/26/2021 05/26/21 | Sold | $625,000 | +2.6% | $222 / Sq Ft | View Prior Sale |
| 04/13/2021 04/13/21 | Pending | -- | -- | -- | |
| 04/13/2021 04/13/21 | For Sale | $609,000 | -- | $216 / Sq Ft |
Purchase History
| Date | Type | Sale Price | Title Company |
|---|---|---|---|
| Warranty Deed | $4,375 | None Listed On Document | |
| Warranty Deed | -- | Attorney | |
| Interfamily Deed Transfer | $79,700 | A & N Title Inc | |
| Special Warranty Deed | $259,700 | Gulfatlantic Title |
Mortgage History
| Date | Status | Loan Amount | Loan Type |
|---|---|---|---|
| Previous Owner | $175,000 | New Conventional | |
| Previous Owner | $163,200 | Purchase Money Mortgage | |
| Previous Owner | $169,650 | Purchase Money Mortgage |
Source: Stellar MLS
MLS Number: V4946025
APN: 19-2328-3101-01-970
- 6310 Golden Dewdrop Trail
- 11162 Ledgement Ln
- 11333 Camden Park Dr Unit 7
- 6382 Golden Dewdrop Trail
- 11675 Snail Kite Way
- 11334 Camden Loop Way
- 11208 Ledgement Ln
- 6560 Lake Burden View Dr
- 6442 Golden Dewdrop Trail
- 6631 Crestmont Glen Ln Unit 1
- 17514 Black Rail St
- 17521 Black Rail St
- 17520 Black Rail St
- 6443 Cartmel Ln
- 6533 Cartmel Ln
- 17538 Black Rail St
- 11314 Ledgement Ln Unit 1
- 11658 Hampstead St
- 6330 Lake Burden View Dr
- 11021 Hawkshead Ct Unit 2
- 11905 Camden Park Dr
- 6533 Cartmel Ln
- 12536 Climbing Vine Ct
- 11539 Brickyard Pond Ln
- 6219 Tiroco Way
- 11408 Center Lake Dr
- 11598 Lachlan Ln
- 11619 Water Run Aly
- 8447 Bowden Way
- 7241 Sunny Meadow Aly
- 11642 Water Run Aly
- 11602 Ashlin Park Blvd
- 8180 Boat Hook Loop Unit 304
- 8180 Boat Hook Loop Unit 310
- 8264 Maritime Flag St Unit 1419
- 8265 Maritime Flag St Unit 101
- 11562 Amidship Ln Unit 114
- 11564 Mizzon Dr Unit 104
- 7249 Shadeview Aly
- 11560 Claymont Cir
Ask me questions while you tour the home.
