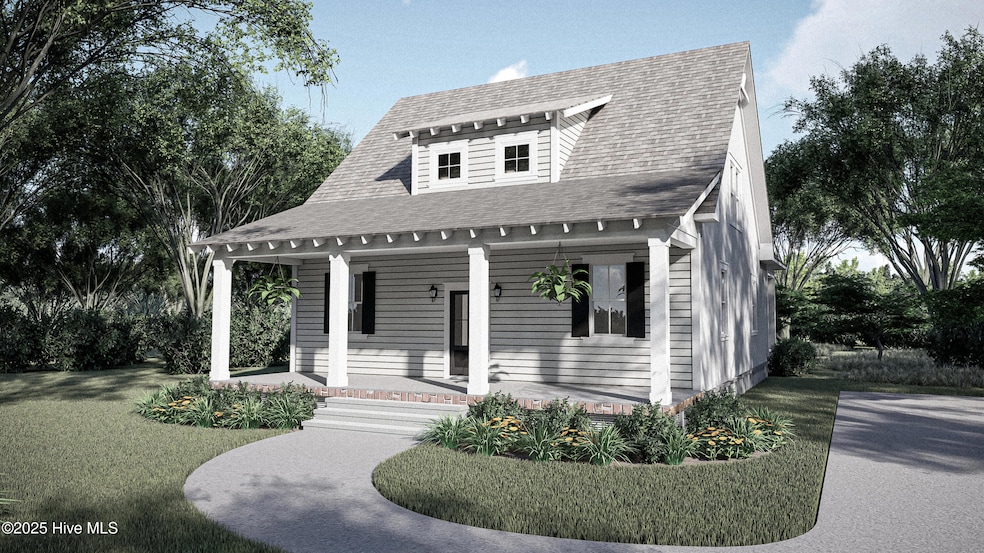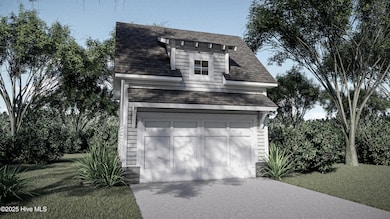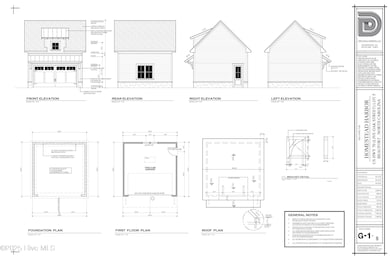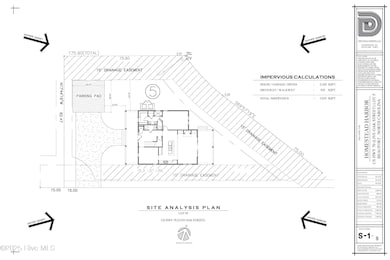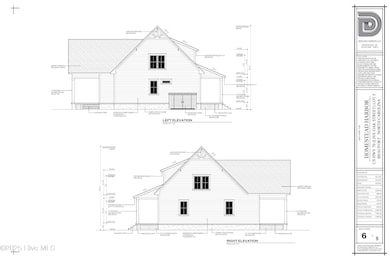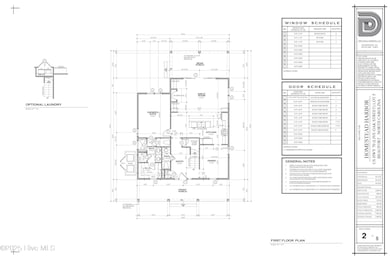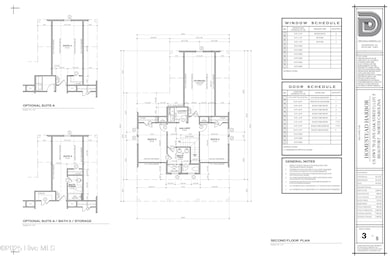110 Live Oak Commons Beaufort, NC 28516
Estimated payment $3,082/month
Highlights
- New Construction
- Main Floor Primary Bedroom
- Formal Dining Room
- Beaufort Elementary School Rated A-
- Covered Patio or Porch
- Double Pane Windows
About This Home
**NEW CONSTRUCTION**
Discover the charm of coastal living with this brand-new construction home in the heart of Beaufort. Ideally located within walking or biking distance to Front Street, local shops, dining, and all that historic Beaufort has to offer, this 1,877 sq. ft. residence combines timeless design with modern comfort. Thoughtfully crafted with an open floor plan and quality finishes, the home offers the opportunity to personalize your space with a selection of builder upgrades, including an optional garage. Whether as a primary residence or a coastal retreat, this home provides a rare opportunity to enjoy the best of Beaufort living with the convenience of new construction.
Home Details
Home Type
- Single Family
Est. Annual Taxes
- $420
Year Built
- Built in 2026 | New Construction
Lot Details
- 9,975 Sq Ft Lot
- Lot Dimensions are 68x147x75x75
- Property fronts a private road
- Street terminates at a dead end
- Property is zoned R-8
HOA Fees
- $42 Monthly HOA Fees
Parking
- 2 Car Detached Garage
- Off-Street Parking
Home Design
- Raised Foundation
- Slab Foundation
- Architectural Shingle Roof
- Metal Roof
- Wood Siding
Interior Spaces
- 2-Story Property
- Ceiling Fan
- Double Pane Windows
- Formal Dining Room
- Luxury Vinyl Plank Tile Flooring
- Walk-In Attic
- Washer and Dryer Hookup
Kitchen
- Electric Oven
- Electric Cooktop
- Built-In Microwave
Bedrooms and Bathrooms
- 3 Bedrooms
- Primary Bedroom on Main
- Walk-In Closet
- Walk-in Shower
Outdoor Features
- Covered Patio or Porch
Schools
- Beaufort Elementary And Middle School
- East Carteret High School
Utilities
- Heat Pump System
- Vented Exhaust Fan
- Electric Water Heater
- Municipal Trash
Listing and Financial Details
- Assessor Parcel Number 730619515910000
Community Details
Overview
- Live Oak Commons HOA, Phone Number (252) 723-9210
- Live Oak Commons Subdivision
Amenities
- Picnic Area
Map
Home Values in the Area
Average Home Value in this Area
Property History
| Date | Event | Price | List to Sale | Price per Sq Ft |
|---|---|---|---|---|
| 09/16/2025 09/16/25 | For Sale | $585,000 | -- | $312 / Sq Ft |
Purchase History
| Date | Type | Sale Price | Title Company |
|---|---|---|---|
| Warranty Deed | -- | None Listed On Document | |
| Warranty Deed | $175,000 | None Listed On Document | |
| Warranty Deed | $75,000 | None Available | |
| Warranty Deed | -- | None Available | |
| Warranty Deed | $3,000 | None Available |
Source: Hive MLS
MLS Number: 100530991
APN: 7306.19.51.5910000
- 1108 Live Oak St
- 104 A Chestnut Dr
- 104 Chestnut Dr
- 104 George St
- 805 Mulberry St Unit 104
- 805 Mulberry St Unit 105
- 805 Mulberry St Unit 204
- 805 Mulberry St Unit 101
- 805 Mulberry St Unit 203
- 805 Mulberry St Unit 201
- 805 Mulberry St Unit 202
- 805 Mulberry St Unit 102
- 116 Willow St
- 203 Sherwood Blvd
- 201-203 Sherwood Blvd
- 201 Sherwood Blvd
- 613 Mulberry St
- 126 Pine View Blvd
- 128 Pine View Blvd
- 102 Freedom Park Rd
- 113 Circle Dr
- 312 Marsh St Unit F
- 122 Short St
- 1527 Front St Unit B
- 111 Live Oak St
- 107 Sunshine Ct
- 221 Front St
- 2005 Lennoxville Rd Unit B
- 126 Sunset Ln
- 307 Fishing Duck
- 232 Rutledge Ave
- 205 Piver Rd
- 319 Taylorwood Dr
- 317 Taylorwood Dr
- 501 Bridges St Unit C
- 501 Bridges St Unit A
- 501 Bridges St Unit B
- 501 Bridges St Unit D
- 502 Bridges St
- 736 Comet Dr
Ask me questions while you tour the home.
