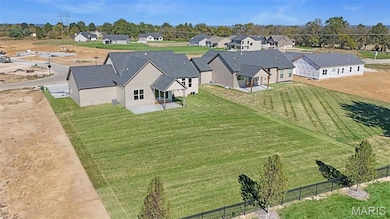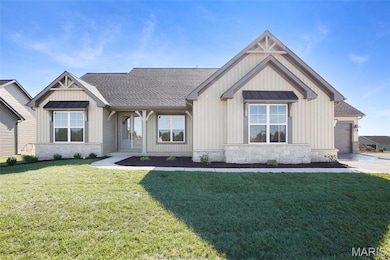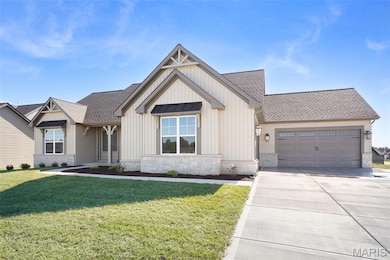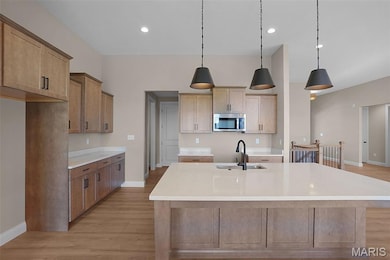110 River Grove Ct St. Peters, MO 63366
Estimated payment $4,060/month
Highlights
- New Construction
- Open Floorplan
- Ranch Style House
- Mount Hope Elementary School Rated A
- Freestanding Bathtub
- Great Room with Fireplace
About This Home
This completed 3 Bedroom Ranch Home has a 2 Car Side Entry Garage & a 2 Car Front Entry Garage with a 2' extension & Carriage Style, 8' Tall, Insulated Garage Doors. Features Include 11' Ceilings in the Foyer, Great Rm, Kitchen & Breakfast Rm. Off the Foyer is an Office w/ Laminate Floors. The Great Rm has 6' Tall Windows with 2' Transoms above, a Gas Fireplace with Stone, Can Lighting & Laminate Floors. The Kitchen has a Huge Island, Quartz Countertops, 42" Tall Soft Close, Maple, Staggered Cabinets w/ Crown Molding, Double Trash Drawer, Stainless Appliances, Can Lighting, Under Cabinet Lighting & Laminate Floors. The Breakfast Room has a Triple 8' Tall Slider that takes you to the Covered Patio. The Primary Bath has a Marble Shower w/ Heavy Glass Swing Door w/ Separate Free Standing Tub, Double Bowl, Adult Height Vanities, Upgraded Counters, Matte Black Moen Faucets & a Linen Closet. Other Features Include 8' Tall Doors, 5 1/4" Base, 3 1/4" Door Casing, Custom Paint, Iron Spindles, Rough In Plumbing & a Fully Sodded & Landscaped Yard.
Home Details
Home Type
- Single Family
Year Built
- Built in 2025 | New Construction
Lot Details
- 0.37 Acre Lot
- Lot Dimensions are 90' x 190' x 91' x 175'
- Back and Front Yard
HOA Fees
- $42 Monthly HOA Fees
Parking
- 4 Car Attached Garage
- Garage Door Opener
- Driveway
Home Design
- Ranch Style House
- Brick or Stone Veneer
- Blown-In Insulation
- Batts Insulation
- Architectural Shingle Roof
- Board and Batten Siding
- Vinyl Siding
Interior Spaces
- 2,056 Sq Ft Home
- Open Floorplan
- Ceiling Fan
- Recessed Lighting
- Stone Fireplace
- Gas Fireplace
- Double Pane Windows
- Tilt-In Windows
- Pocket Doors
- Sliding Doors
- Great Room with Fireplace
- Breakfast Room
- Home Office
Kitchen
- Breakfast Bar
- Walk-In Pantry
- Free-Standing Electric Range
- Microwave
- Dishwasher
- Stainless Steel Appliances
- Kitchen Island
- Disposal
Flooring
- Carpet
- Laminate
Bedrooms and Bathrooms
- 3 Bedrooms
- Walk-In Closet
- Double Vanity
- Freestanding Bathtub
- Soaking Tub
- Separate Shower
Laundry
- Laundry Room
- Laundry on main level
- Electric Dryer Hookup
Unfinished Basement
- Basement Fills Entire Space Under The House
- Basement Ceilings are 8 Feet High
- Rough-In Basement Bathroom
- Basement Window Egress
Outdoor Features
- Covered Patio or Porch
Schools
- Westhoff Elem. Elementary School
- Ft. Zumwalt North Middle School
- Ft. Zumwalt North High School
Utilities
- Forced Air Heating and Cooling System
- Underground Utilities
- Gas Water Heater
Listing and Financial Details
- Home warranty included in the sale of the property
Community Details
Overview
- Association fees include common area maintenance
- Dni Properties Association
- Built by T.R. Hughes Homes
Amenities
- Common Area
Map
Home Values in the Area
Average Home Value in this Area
Property History
| Date | Event | Price | List to Sale | Price per Sq Ft |
|---|---|---|---|---|
| 02/26/2026 02/26/26 | Price Changed | $654,900 | -0.8% | $319 / Sq Ft |
| 02/11/2026 02/11/26 | Price Changed | $659,900 | -0.8% | $321 / Sq Ft |
| 01/20/2026 01/20/26 | Price Changed | $664,900 | -0.7% | $323 / Sq Ft |
| 12/30/2025 12/30/25 | Price Changed | $669,900 | -0.7% | $326 / Sq Ft |
| 12/10/2025 12/10/25 | Price Changed | $674,900 | -0.7% | $328 / Sq Ft |
| 12/03/2025 12/03/25 | Price Changed | $679,900 | -0.7% | $331 / Sq Ft |
| 11/19/2025 11/19/25 | Price Changed | $684,900 | -0.7% | $333 / Sq Ft |
| 11/11/2025 11/11/25 | Price Changed | $689,900 | -0.7% | $336 / Sq Ft |
| 11/05/2025 11/05/25 | Price Changed | $694,900 | -0.7% | $338 / Sq Ft |
| 10/22/2025 10/22/25 | Price Changed | $699,900 | -0.7% | $340 / Sq Ft |
| 10/01/2025 10/01/25 | Price Changed | $704,900 | -1.4% | $343 / Sq Ft |
| 07/14/2025 07/14/25 | For Sale | $714,900 | -- | $348 / Sq Ft |
Source: MARIS MLS
MLS Number: MIS25048238
- 1 the Carter at the Grove at Riverdale
- 2 the Denver at the Grove
- 2 the Sacramento at the Grove
- 2 Rebecca at the Grove
- 2 the Willow at the Grove
- 2 Hudson at the Grove
- 2 Grove
- 205 River Trace Ct
- 1007 Sweet River Dr
- 1803 Rivercroft Ct
- 1905 Rolling River Cir
- 1561 Misty River Dr
- 1909 Rolling River Cir
- 1916 Rolling River Cir
- 3043 Eagle Branch Cir
- 130 Riverdale Woods Cir
- 212 Schuman Dr
- 100 McMorland Dr
- 1 Sligo Ct
- 111 McMorland Dr
- 231 Old Schaeffer Ln
- 415 Bittersweet Dr
- 1063 Haven View Dr
- 56 W Ofallon
- 941 Clubhouse Ln
- 1000 Crown Jewel Cir
- 105 Wabash Spur Dr
- 239 Tyndale Dr
- 1 Savannah Garden Dr
- 611 Vinings Blvd
- 11 Cognac Dr
- 87 Four Winds Dr
- 100 Dry Brook Rd
- 800 Aventura Way
- 38 Joan Dr Unit 38b Joan
- 2 Aspen Pointe Dr
- 36 Cedar Circle Dr
- 139 Aspencade Cir
- 1412 Vero Dr
- 599 Schrader Farm Dr
Ask me questions while you tour the home.







