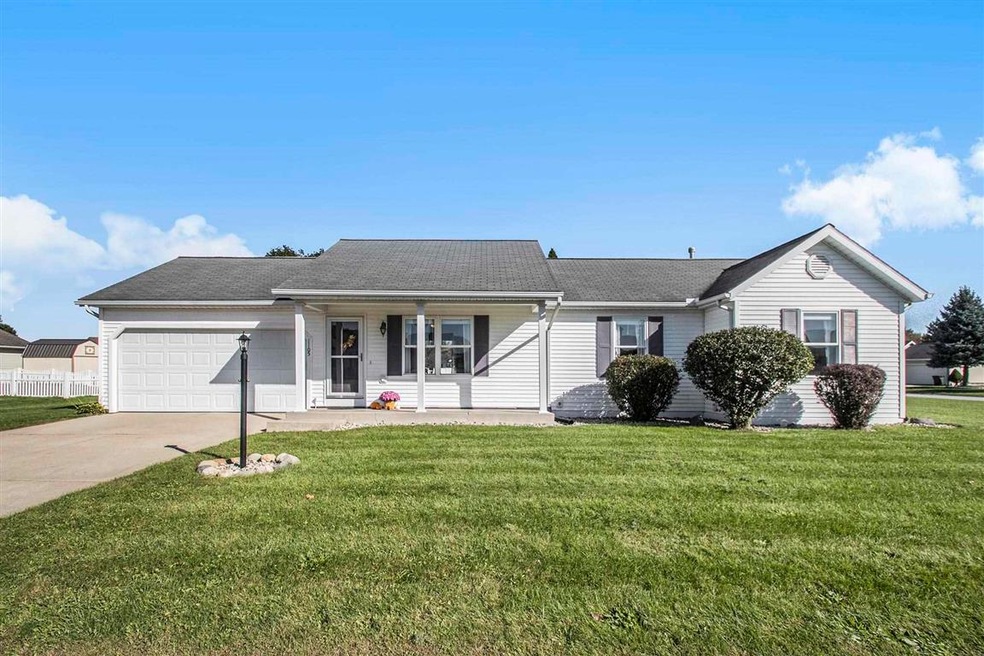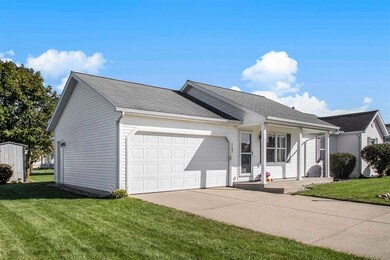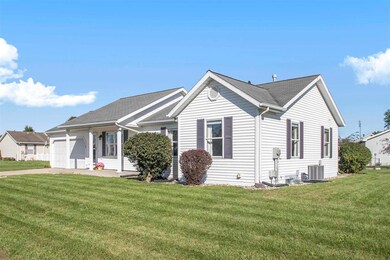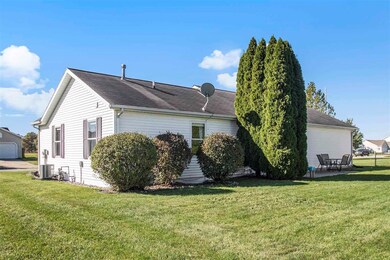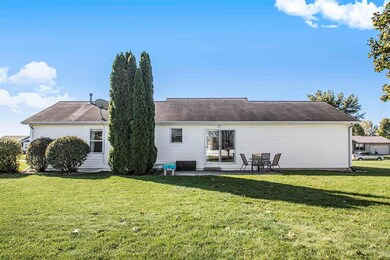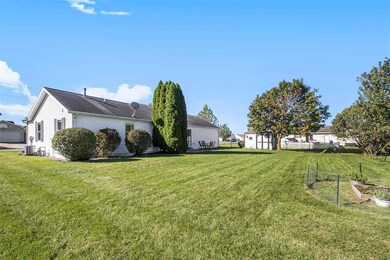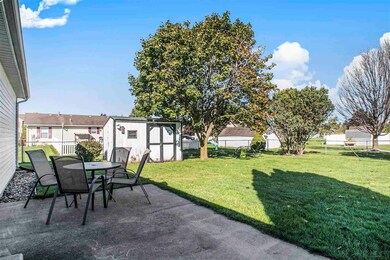
1105 Harvest Dr Goshen, IN 46526
Clover Trails NeighborhoodEstimated Value: $264,000 - $297,000
Highlights
- Primary Bedroom Suite
- 2 Car Attached Garage
- Patio
- Corner Lot
- Bathtub with Shower
- 1-Story Property
About This Home
As of December 2021Welcome home to 1105 Harvest Drive in Goshen! Just steps from golfing, biking/walking trails, parks and downtown! This 1 story home has 3 bedrooms/2 fulls baths! New HVAC '19, New Softener '19, main floor carpeting '19 & paint! Large windows throughout the home allow tons of natural light to filter throughout! Oversized living room is perfect for entertaining with semi-open concept into the dining area & kitchen. Nice size kitchen with crown molding on the cabinets and kitchen appliances all included. Master bedroom is attached the the full bath on the main floor. Finished lower level includes the 3rd bedroom, 2nd full bath, family room /recreation space as well as the storage room/laundry. Attached 2 car garage, corner lot with plenty of yard and small garden space, plus off street parking. Beautifully maintained & updated! Masks are required for all guests touring the home. Shoes off please. Please make any/all offers good through Monday November 8th. Pre-approved buyers only.
Home Details
Home Type
- Single Family
Est. Annual Taxes
- $2,280
Year Built
- Built in 1999
Lot Details
- 0.35 Acre Lot
- Lot Dimensions are 120x126
- Landscaped
- Corner Lot
- Level Lot
HOA Fees
- $4 Monthly HOA Fees
Parking
- 2 Car Attached Garage
- Garage Door Opener
- Driveway
- Off-Street Parking
Home Design
- Poured Concrete
- Shingle Roof
- Asphalt Roof
- Vinyl Construction Material
Interior Spaces
- 1-Story Property
- Pull Down Stairs to Attic
- Fire and Smoke Detector
- Gas Dryer Hookup
Kitchen
- Gas Oven or Range
- Laminate Countertops
- Disposal
Flooring
- Carpet
- Vinyl
Bedrooms and Bathrooms
- 3 Bedrooms
- Primary Bedroom Suite
- Bathtub with Shower
Finished Basement
- Sump Pump
- 1 Bathroom in Basement
- 1 Bedroom in Basement
Schools
- Parkside Elementary School
- Goshen Middle School
- Goshen High School
Utilities
- Forced Air Heating and Cooling System
- Heating System Uses Gas
Additional Features
- Energy-Efficient HVAC
- Patio
- Suburban Location
Listing and Financial Details
- Assessor Parcel Number 20-11-17-480-016.000-015
Ownership History
Purchase Details
Home Financials for this Owner
Home Financials are based on the most recent Mortgage that was taken out on this home.Purchase Details
Home Financials for this Owner
Home Financials are based on the most recent Mortgage that was taken out on this home.Purchase Details
Home Financials for this Owner
Home Financials are based on the most recent Mortgage that was taken out on this home.Purchase Details
Home Financials for this Owner
Home Financials are based on the most recent Mortgage that was taken out on this home.Purchase Details
Purchase Details
Similar Homes in Goshen, IN
Home Values in the Area
Average Home Value in this Area
Purchase History
| Date | Buyer | Sale Price | Title Company |
|---|---|---|---|
| Berrios Montoya Dolores M | $215,000 | Meridian Title Corporation | |
| Stump Casey J | -- | None Available | |
| Stump Casey J | -- | Metropolitan Title | |
| Alsman Charlee E | -- | None Available | |
| Bope Charlee E | -- | Stewart Title | |
| Hostetler Steven R | -- | Investors Titlecorp | |
| U S Bank National Association | $78,200 | None Available |
Mortgage History
| Date | Status | Borrower | Loan Amount |
|---|---|---|---|
| Open | Berrios Montoya Dolores M | $208,550 | |
| Previous Owner | Stump Casey J | $142,000 | |
| Previous Owner | Alsman Charlee E | $105,413 | |
| Previous Owner | Bope Charlee E | $115,445 | |
| Previous Owner | Vanhorn Roger | $104,191 |
Property History
| Date | Event | Price | Change | Sq Ft Price |
|---|---|---|---|---|
| 12/09/2021 12/09/21 | Sold | $215,000 | +5.1% | $105 / Sq Ft |
| 11/08/2021 11/08/21 | Pending | -- | -- | -- |
| 11/05/2021 11/05/21 | For Sale | $204,500 | +36.3% | $100 / Sq Ft |
| 09/15/2017 09/15/17 | Sold | $150,000 | -3.2% | $73 / Sq Ft |
| 08/05/2017 08/05/17 | Pending | -- | -- | -- |
| 08/01/2017 08/01/17 | For Sale | $155,000 | -- | $76 / Sq Ft |
Tax History Compared to Growth
Tax History
| Year | Tax Paid | Tax Assessment Tax Assessment Total Assessment is a certain percentage of the fair market value that is determined by local assessors to be the total taxable value of land and additions on the property. | Land | Improvement |
|---|---|---|---|---|
| 2024 | $2,925 | $267,900 | $29,400 | $238,500 |
| 2022 | $2,925 | $205,500 | $29,400 | $176,100 |
| 2021 | $2,223 | $185,000 | $29,400 | $155,600 |
| 2020 | $2,295 | $171,800 | $29,400 | $142,400 |
| 2019 | $2,078 | $168,400 | $29,400 | $139,000 |
| 2018 | $1,876 | $160,200 | $29,400 | $130,800 |
| 2017 | $1,590 | $153,700 | $29,400 | $124,300 |
| 2016 | $1,587 | $149,400 | $29,400 | $120,000 |
| 2014 | $1,406 | $135,600 | $29,400 | $106,200 |
| 2013 | $1,372 | $135,600 | $29,400 | $106,200 |
Agents Affiliated with this Home
-
Mary Dale

Seller's Agent in 2021
Mary Dale
Coldwell Banker Real Estate Group
(574) 221-9091
7 in this area
472 Total Sales
-
Alex Lino

Buyer's Agent in 2021
Alex Lino
Cressy & Everett- Elkhart
(574) 612-1571
1 in this area
147 Total Sales
-
E
Seller's Agent in 2017
ECBOR NonMember
NonMember ELK
Map
Source: Indiana Regional MLS
MLS Number: 202144019
APN: 20-11-17-480-016.000-015
- 1536 Clover Creek Ln
- 1215 Mintcrest Dr
- 1237 Northstone Rd
- 1627 Clover Creek Ln
- 1635 Clover Creek Ln
- 1571 Harvest Dr
- 1550 Sandlewood Dr
- 1341 Sturgeon Point
- 1341 Sand Hills Point
- 1927 Lighthouse Ln
- 307 W Plymouth Ave
- 1805 Amberwood Dr
- 1817 Amberwood Dr
- TBD Indiana 15
- 1012 S Main St
- 1415 S Main St
- 1014 S Main St
- 1323 S 8th St
- 617 S Main St
- 1916 Greenwood Dr
- 1105 Harvest Dr
- 1406 Red Blossom Dr
- 1414 Sweet Clover Dr
- 1333 Sweet Clover Dr
- 1334 Red Blossom Dr
- 1404 Sweet Clover Dr
- 1102 Harvest Dr
- 1108 Harvest Dr
- 1032 Harvest Dr
- 1112 Harvest Dr
- 1334 Sweet Clover Dr
- 1028 Harvest Dr
- 1327 Sweet Clover Dr
- 1017 Harvest Dr
- 1328 Red Blossom Dr
- 1116 Harvest Dr
- 1401 Red Blossom Dr
- 1401 Sedgefield Way
- 1328 Sweet Clover Dr
- 1022 Harvest Dr
