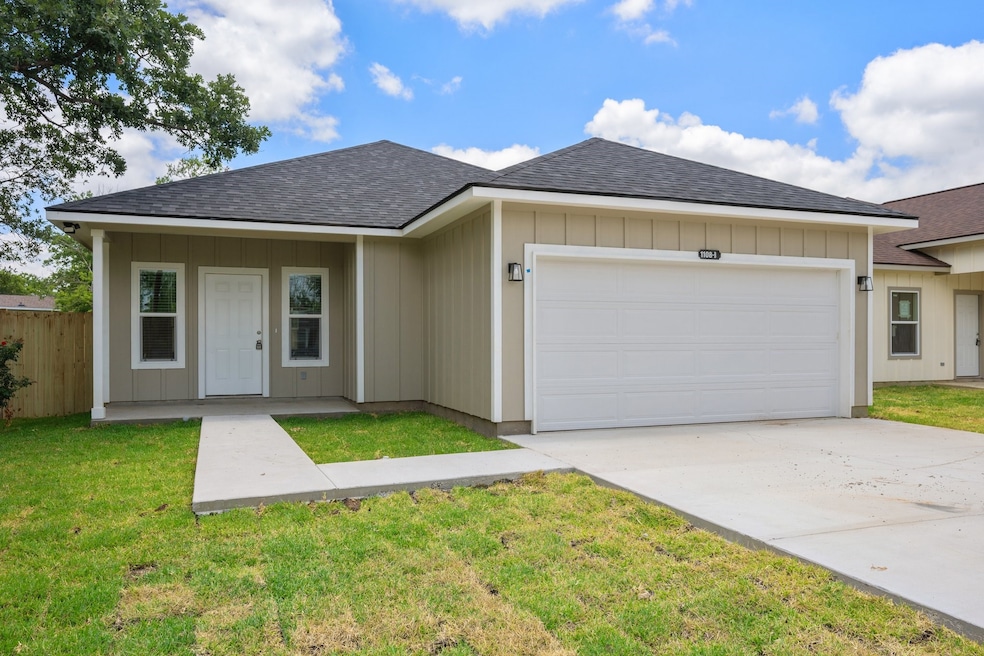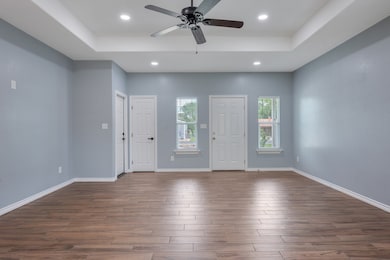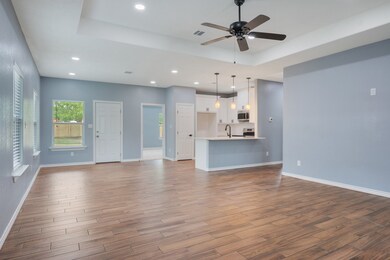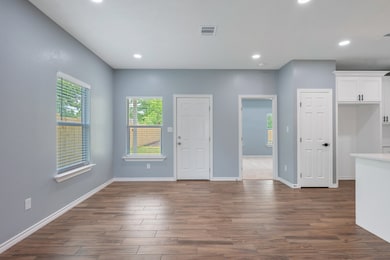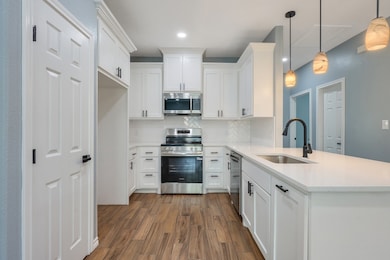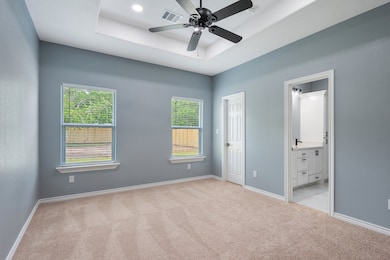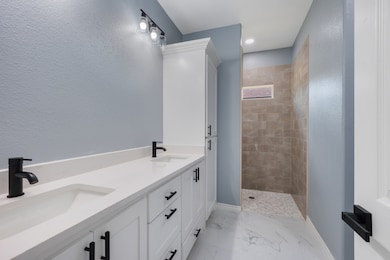Estimated payment $1,522/month
Highlights
- New Construction
- Traditional Architecture
- Quartz Countertops
- Deck
- High Ceiling
- Covered Patio or Porch
About This Home
Welcome to this beautifully built new construction home offering just under 1400 square feet of thoughtfully designed living space. This 3-bedroom, 2-bath home features durable tile flooring throughout the main areas and carpeting in the bedrooms. The open-concept kitchen shines with quartz countertops, custom cabinets, pantry, stainless steel appliances, pendant lighting and ample cabinet space.. The primary suite is a true retreat, boasting a spacious walk-in shower, double vanity, raised ceiling in the bedroom and a walk-in closet. Enjoy your spacious, privacy fenced back yard and the convenience of a two-car garage. Quick access to Hwy 6 and Harvey Mitchell Parkway. NO HOA! Don’t miss the opportunity to make this move-in ready home yours!
Home Details
Home Type
- Single Family
Est. Annual Taxes
- $700
Year Built
- Built in 2025 | New Construction
Lot Details
- 0.39 Acre Lot
- Back Yard Fenced and Side Yard
Parking
- 2 Car Attached Garage
- Garage Door Opener
- Driveway
Home Design
- Traditional Architecture
- Slab Foundation
- Composition Roof
- Cement Siding
Interior Spaces
- 1,380 Sq Ft Home
- 1-Story Property
- Crown Molding
- High Ceiling
- Ceiling Fan
- Pendant Lighting
- Formal Entry
- Family Room Off Kitchen
- Living Room
- Dining Room
- Fire and Smoke Detector
- Washer and Electric Dryer Hookup
Kitchen
- Electric Oven
- Electric Range
- Microwave
- Dishwasher
- Quartz Countertops
- Disposal
Flooring
- Carpet
- Tile
Bedrooms and Bathrooms
- 3 Bedrooms
- 2 Full Bathrooms
- Double Vanity
- Bathtub with Shower
Eco-Friendly Details
- ENERGY STAR Qualified Appliances
- Energy-Efficient Thermostat
Outdoor Features
- Deck
- Covered Patio or Porch
Schools
- Anson Jones Elementary School
- Stephen F. Austin Middle School
- Bryan High School
Utilities
- Central Heating and Cooling System
- Programmable Thermostat
Community Details
- Built by My Angel Clean Properties
- Thomas Heights Subdivision
Map
Home Values in the Area
Average Home Value in this Area
Tax History
| Year | Tax Paid | Tax Assessment Tax Assessment Total Assessment is a certain percentage of the fair market value that is determined by local assessors to be the total taxable value of land and additions on the property. | Land | Improvement |
|---|---|---|---|---|
| 2025 | $700 | $39,270 | $39,270 | -- |
| 2024 | $700 | $35,190 | $35,190 | -- |
| 2023 | $700 | $31,110 | $31,110 | $0 |
| 2022 | $626 | $28,560 | $28,560 | $0 |
| 2021 | $673 | $28,560 | $28,560 | $0 |
| 2020 | $673 | $28,050 | $28,050 | $0 |
| 2019 | $413 | $16,830 | $16,830 | $0 |
| 2018 | $392 | $15,980 | $15,980 | $0 |
| 2017 | $2,118 | $90,670 | $15,980 | $74,690 |
| 2016 | $1,925 | $82,550 | $11,730 | $70,820 |
| 2015 | $836 | $71,010 | $11,730 | $59,280 |
| 2014 | $836 | $85,850 | $11,730 | $74,120 |
Property History
| Date | Event | Price | Change | Sq Ft Price |
|---|---|---|---|---|
| 06/09/2025 06/09/25 | For Sale | $276,000 | -- | $200 / Sq Ft |
Purchase History
| Date | Type | Sale Price | Title Company |
|---|---|---|---|
| Warranty Deed | -- | Capital Title | |
| Warranty Deed | -- | None Listed On Document | |
| Interfamily Deed Transfer | -- | University Title Company | |
| Warranty Deed | -- | University Title Company |
Source: Houston Association of REALTORS®
MLS Number: 34396869
APN: 45009
- 1108 Richard St Unit A
- 1108 Richard St Unit B
- 1214 Bittle Ln
- 975 Harper Ln
- 984 Rice Dr
- 996 Marquis Dr
- 974 Harper Ln
- 980 Marquis Dr
- 967 Crossing Dr
- 1901 Beck St
- 2107 Craftwood Place
- 1114 Cottage Grove Cir
- 428 Palasota Dr
- TBD Palasota Dr
- 1160 Cottage Grove Cir
- 1805 Cornish Ct
- 1601 S College Ave
- SEC Dr
- 512 W Carson St
- 506 W Carson St
- 1900 Finfeather Rd Unit B
- 1701 Rosedale St
- 1124 Cottage Grove Cir
- 106 Hardy St
- 1508 Echols St
- 1601 S College Ave Unit 5
- 1907 Orman St
- 852 N Harvey Mitchell Pkwy
- 513 W Duncan St Unit 513A
- 511 W Duncan St Unit A
- 208 W Duncan St
- 3301 Providence Ave
- 2701 Poplar Cir Unit H
- 2701 Poplar Cir Unit B
- 807 S Coulter Dr
- 2108 Cavitt Ave Unit C
- 713 E 31st St
- 725 Peppertree Dr Unit 16
- 510 Avondale Ave Unit 5
- 2815 Cypress Bend Cir Unit B
