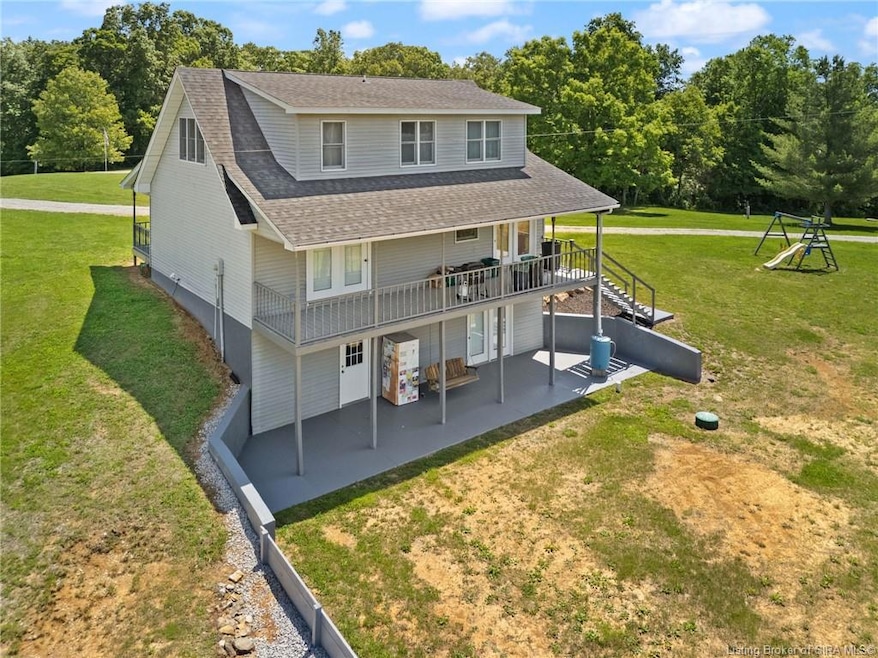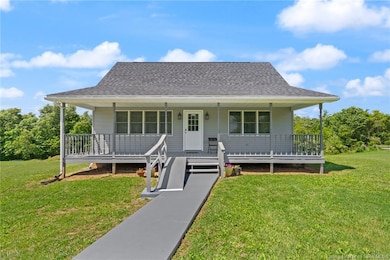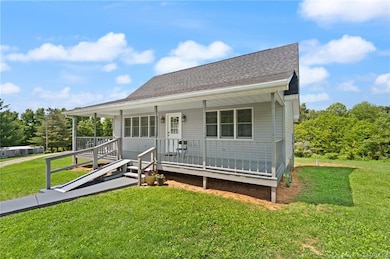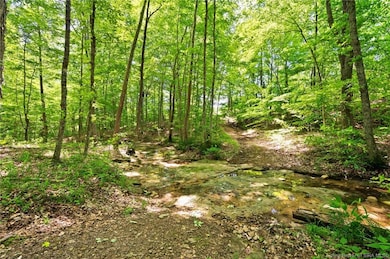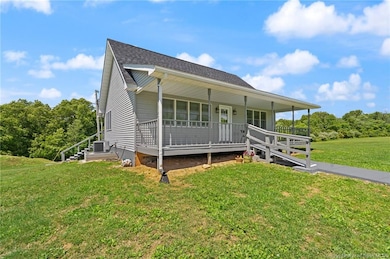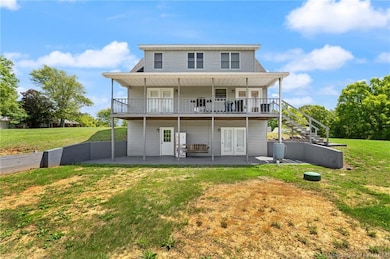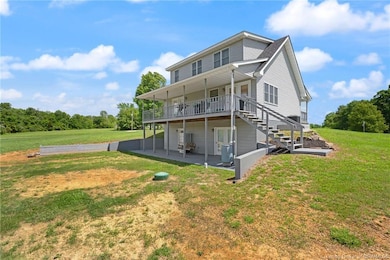
1115 E Beasley Rd English, IN 47118
Estimated payment $2,755/month
Highlights
- Panoramic View
- Open Floorplan
- Cathedral Ceiling
- 20.51 Acre Lot
- Creek On Lot
- Pole Barn
About This Home
One-of-a-Kind 20.5+ Acre Retreat with Gorgeous Winding Creek and phenomenal hunting opportunities.
This rare gem offers the ultimate combination of natural beauty and versatility with rolling acres featuring Mandarin Creek meandering throughout the property. Two homes on one property offers unique opportunity. The main home, built in 2006, boasts 3 spacious bedrooms, 3 full baths, and a full walkout basement — perfect for entertaining, relaxing, or expanding your living space. The second home is a cozy single-wide mobile with a charming front porch — great for guests, rental income, or extended family. An outbuilding with horse stalls and a lean-to gives you room to grow your farm, store equipment, or house animals. Perfect for Hunters and Nature Lovers alike, the property is surrounded by large tracts of land, making this a prime hunting location with established tree stands and ample trails that wind through the property for easy access, ATV use, or peaceful walks. Whether you’re looking for a family retreat, hunting paradise, or multi-generational setup — this property checks all the boxes.
Property Details
Property Type
- Other
Est. Annual Taxes
- $2,165
Year Built
- Built in 2006
Lot Details
- 20.51 Acre Lot
- Street terminates at a dead end
- Garden
- Subdivision Possible
- Property is zoned Agri/ Residential
Parking
- Off-Street Parking
Property Views
- Panoramic
- Scenic Vista
Home Design
- Farm
- Poured Concrete
- Frame Construction
- Vinyl Siding
Interior Spaces
- 2,482 Sq Ft Home
- 1.5-Story Property
- Open Floorplan
- Cathedral Ceiling
- Ceiling Fan
- Thermal Windows
- Family Room
Kitchen
- Self-Cleaning Oven
- Microwave
Bedrooms and Bathrooms
- 4 Bedrooms
- Split Bedroom Floorplan
- 3 Full Bathrooms
Laundry
- Dryer
- Washer
Finished Basement
- Walk-Out Basement
- Basement Fills Entire Space Under The House
- Exterior Basement Entry
- Natural lighting in basement
Accessible Home Design
- Ramp on the main level
Outdoor Features
- Creek On Lot
- Covered Patio or Porch
- Pole Barn
Utilities
- Forced Air Heating and Cooling System
- Air Source Heat Pump
- Well
- Electric Water Heater
- On Site Septic
Listing and Financial Details
- Assessor Parcel Number RE070282
Map
Home Values in the Area
Average Home Value in this Area
Tax History
| Year | Tax Paid | Tax Assessment Tax Assessment Total Assessment is a certain percentage of the fair market value that is determined by local assessors to be the total taxable value of land and additions on the property. | Land | Improvement |
|---|---|---|---|---|
| 2024 | $2,411 | $194,700 | $26,600 | $168,100 |
| 2023 | $2,164 | $176,000 | $24,300 | $151,700 |
| 2022 | $2,162 | $179,700 | $24,000 | $155,700 |
| 2021 | $1,865 | $159,200 | $22,400 | $136,800 |
| 2020 | $1,844 | $158,500 | $20,300 | $138,200 |
| 2019 | $1,791 | $154,900 | $19,200 | $135,700 |
| 2018 | $1,828 | $149,500 | $19,400 | $130,100 |
| 2017 | $1,651 | $133,600 | $20,200 | $113,400 |
| 2016 | $1,652 | $134,000 | $20,600 | $113,400 |
| 2014 | $1,594 | $137,400 | $20,900 | $116,500 |
| 2013 | $1,594 | $138,600 | $19,900 | $118,700 |
Property History
| Date | Event | Price | List to Sale | Price per Sq Ft |
|---|---|---|---|---|
| 11/16/2025 11/16/25 | Price Changed | $489,000 | -2.0% | $197 / Sq Ft |
| 11/14/2025 11/14/25 | For Sale | $499,000 | 0.0% | $201 / Sq Ft |
| 11/12/2025 11/12/25 | Off Market | $499,000 | -- | -- |
| 10/15/2025 10/15/25 | Price Changed | $499,000 | -2.2% | $201 / Sq Ft |
| 09/25/2025 09/25/25 | Price Changed | $510,000 | -2.9% | $205 / Sq Ft |
| 07/15/2025 07/15/25 | Price Changed | $525,000 | -4.5% | $212 / Sq Ft |
| 05/30/2025 05/30/25 | For Sale | $550,000 | -- | $222 / Sq Ft |
About the Listing Agent

Southern Indiana roots. Real estate results.
Buying, selling, investing, or renting—I’d love to help.
I bring deep local knowledge and years of hands-on experience across home sales & purchases, investor deals, land & acreage, and rental strategy and management—including short-term (STR), mid-term (MTR), and long-term (LTR) rentals. From pricing to tenant placement, guest operations, and portfolio planning, I’m here to make every step clear and stress-free.
What I love most? Our small
Ashley's Other Listings
Source: Southern Indiana REALTORS® Association
MLS Number: 202508269
APN: 130720301001000010
