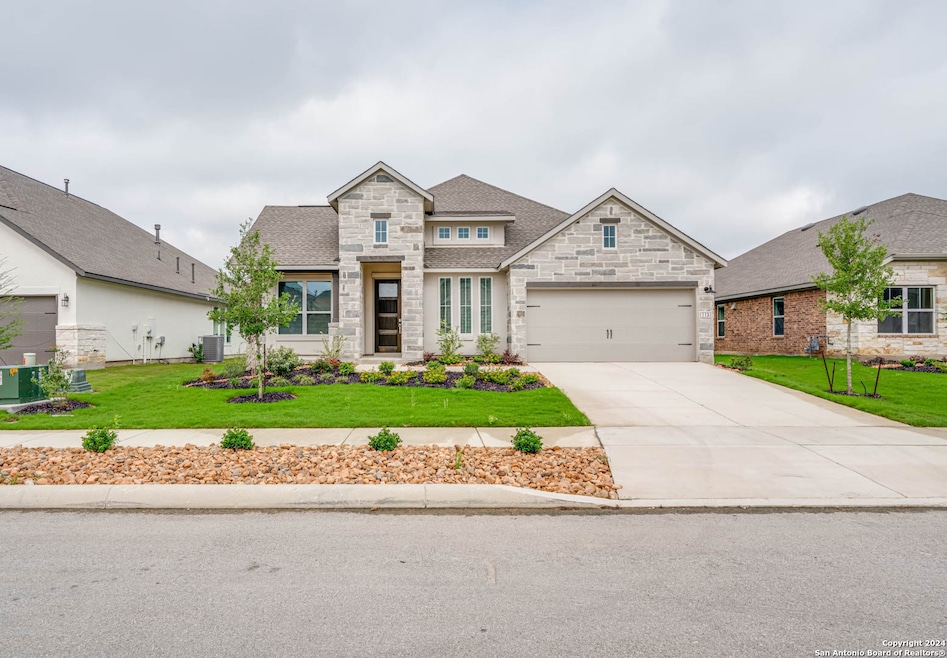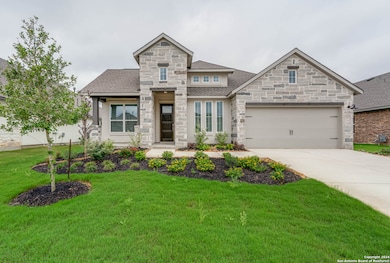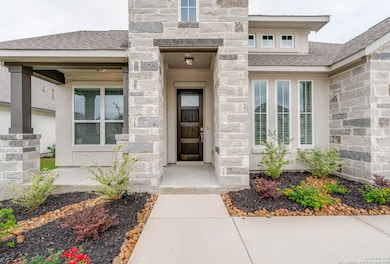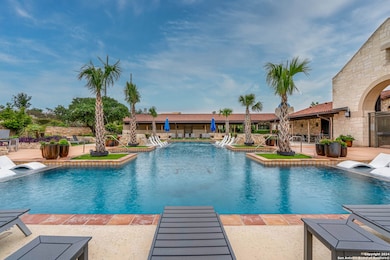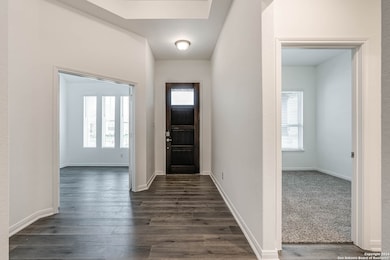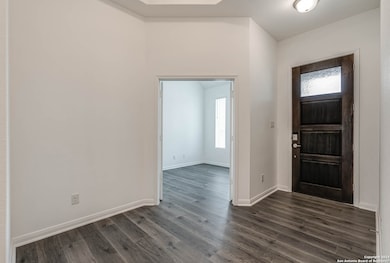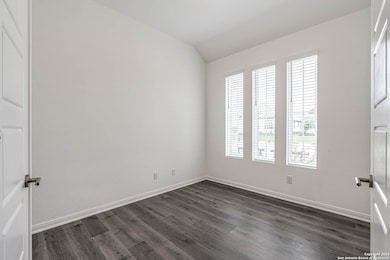113 Valencia Boerne, TX 78006
Highlights
- Solid Surface Countertops
- Covered Patio or Porch
- Double Pane Windows
- Boerne Middle School North Rated A
- Eat-In Kitchen
- Tandem Parking
About This Home
Built in 2023, this stunning single-story home is located within the highly sought-after master-planned community of Esperanza in Boerne, TX. The Calvert floor plan boasts 4 bedrooms, 3 bathrooms, a separate dining area, a private office with double doors, flexible living space, a spacious laundry room, a large covered patio, and a three-car tandem garage. An abundance of natural light fills the home through numerous windows. The chef's kitchen is a highlight, featuring a generous island with quartz countertops, a gas cooktop, and ample counter and cabinet space. Includes stainless steel refrigerator, along with a washer and dryer! Esperanza provides a wealth of resort-style amenities, including a Palmera Resort Pool, a lazy river and splash pad, a zero-entry kids' pool, hand-carved limestone boulder furniture, a party bandstand for live music, a food truck court, a multi-use event space, a 24-hour fitness center, Roca Loca Lawn, and Roca Loca Beach. Minutes from Downtown Boerne - A charming historic district known for its German heritage, boutique shops, local restaurants, and preserved 19th-century architecture along Main Street. It blends small-town warmth with a lively arts, dining, and festival scene.
Listing Agent
Geraldina Machado
Keller Williams Heritage Listed on: 11/05/2025
Home Details
Home Type
- Single Family
Est. Annual Taxes
- $5,053
Year Built
- Built in 2023
Lot Details
- 7,884 Sq Ft Lot
- Wrought Iron Fence
- Sprinkler System
Home Design
- Slab Foundation
- Composition Roof
- Masonry
- Stucco
Interior Spaces
- 2,519 Sq Ft Home
- 1-Story Property
- Ceiling Fan
- Double Pane Windows
- Window Treatments
- Prewired Security
Kitchen
- Eat-In Kitchen
- Built-In Oven
- Cooktop
- Microwave
- Dishwasher
- Solid Surface Countertops
- Disposal
Flooring
- Carpet
- Vinyl
Bedrooms and Bathrooms
- 4 Bedrooms
- Walk-In Closet
- 3 Full Bathrooms
Laundry
- Laundry Room
- Dryer
- Washer
Attic
- Permanent Attic Stairs
- 12 Inch+ Attic Insulation
Parking
- 3 Car Garage
- Tandem Parking
- Garage Door Opener
Outdoor Features
- Covered Patio or Porch
Schools
- Herff Elementary School
- Boerne N Middle School
- Boerne High School
Utilities
- Central Heating and Cooling System
- Heating System Uses Natural Gas
- Programmable Thermostat
- Gas Water Heater
- Private Sewer
Community Details
- Built by Coventry
- Esperanza Subdivision
Listing and Financial Details
- Rent includes fees
- Assessor Parcel Number 1520325110070
Map
Source: San Antonio Board of REALTORS®
MLS Number: 1920719
APN: 305351
- 144 Maravillas
- 137 Maravillas
- 116 Simpatico
- 125 Maravillas
- 99 Simpatico
- 76 Simpatico
- 102 La Cima
- 103 Matador
- Franklin Plan at Esperanza
- Jester Plan at Esperanza
- Guadalupe Plan at Esperanza
- Medina Plan at Esperanza
- Elgin Plan at Esperanza
- Hillsboro Plan at Esperanza
- Irving Plan at Esperanza
- Keeton Plan at Esperanza
- Englewood Plan at Esperanza
- Gruene Plan at Esperanza
- Enfield Plan at Esperanza
- 128 Talavera
