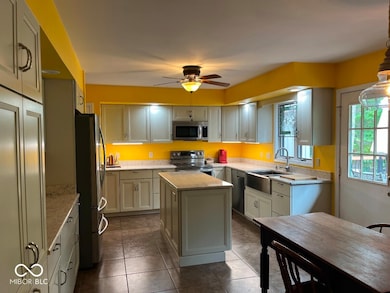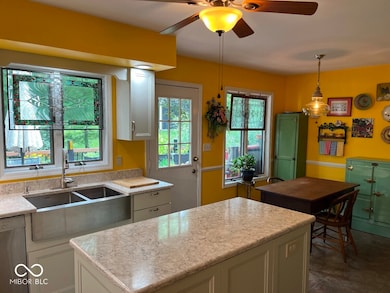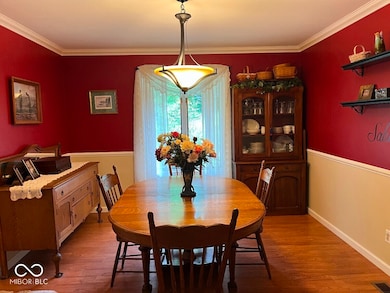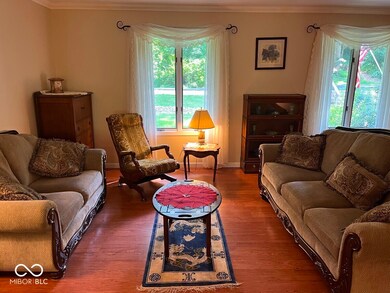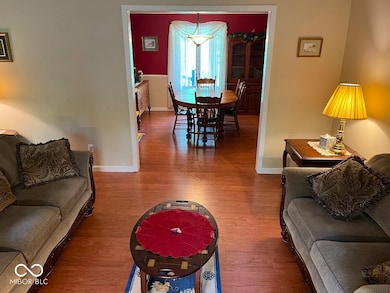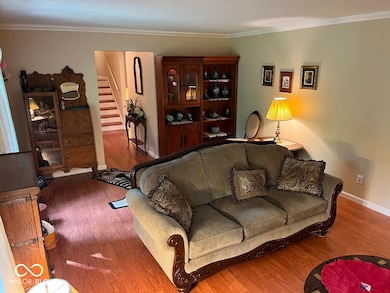1134 County Line Rd Batesville, IN 47006
Estimated payment $2,341/month
Highlights
- Mature Trees
- Corner Lot
- Double Convection Oven
- Batesville Primary School Rated A
- No HOA
- 2 Car Attached Garage
About This Home
Custom built home on private lane in Batesville, Indiana. This beautiful home is on a shaded lot offering beautiful upgrades including complete new kitchen cabinets, new appliances and lighting. Other improvements include laminate flooring thought out with new carpeting in one room. TV room features a beautiful wood burning fire place, built in cabinets with custom carved woodwork on mantel and bookcases. There is a huge laundry room. freezer. One half basement remodeled for a game room or man cave. The entry way has a convenient coat closet. Four bedrooms are spacious and have lots of closet space in each with a large walk-in for the master bedroom along with on suite bathroom. Powder room on first floor and added full bath for bedrooms upstairs. The upstairs hall has three closets. New deck off the kitchen with view of landscaped backyard and a quiet setting for outdoor dining and entertaining. An outdoor shed is extra storage for tools and lawn mower. This home is in walking distance to uptown Batesville to the Farmers Market, movie theater, bakery, coffee shop, shopping, and dining. The lot has plenty off street parking and a huge two car garage. Recent new furnace and roof.
Home Details
Home Type
- Single Family
Est. Annual Taxes
- $2,280
Year Built
- Built in 1980
Lot Details
- 0.31 Acre Lot
- Rural Setting
- Corner Lot
- Irregular Lot
- Mature Trees
- Wooded Lot
Parking
- 2 Car Attached Garage
- Garage Door Opener
Home Design
- Poured Concrete
Interior Spaces
- 3-Story Property
- Woodwork
- Paddle Fans
- Self Contained Fireplace Unit Or Insert
- Fireplace Features Blower Fan
- Entrance Foyer
- Family Room with Fireplace
- Storage
- Attic Access Panel
Kitchen
- Eat-In Kitchen
- Double Convection Oven
- Electric Cooktop
- Range Hood
- Built-In Microwave
- Dishwasher
- Disposal
Flooring
- Carpet
- Laminate
- Ceramic Tile
Bedrooms and Bathrooms
- 4 Bedrooms
- Walk-In Closet
Laundry
- Laundry Room
- Dryer
Finished Basement
- Basement Fills Entire Space Under The House
- Interior Basement Entry
- Laundry in Basement
Home Security
- Smart Locks
- Smart Thermostat
- Fire and Smoke Detector
Outdoor Features
- Shed
- Storage Shed
Location
- Suburban Location
Schools
- Batesville Primary Elementary School
- Batesville Middle School
- Batesville Intermediate School
- Batesville High School
Utilities
- Forced Air Heating System
- Heat Pump System
- ENERGY STAR Qualified Water Heater
- Liquid Propane Gas Water Heater
Listing and Financial Details
- Legal Lot and Block 1 / 19
- Assessor Parcel Number 241319301014000015
Community Details
Overview
- No Home Owners Association
- Westbrook Subdivision
Amenities
- Laundry Facilities
Map
Home Values in the Area
Average Home Value in this Area
Tax History
| Year | Tax Paid | Tax Assessment Tax Assessment Total Assessment is a certain percentage of the fair market value that is determined by local assessors to be the total taxable value of land and additions on the property. | Land | Improvement |
|---|---|---|---|---|
| 2024 | $2,281 | $271,600 | $45,400 | $226,200 |
| 2023 | $2,124 | $260,500 | $39,500 | $221,000 |
| 2022 | $1,890 | $228,000 | $39,500 | $188,500 |
| 2021 | $1,649 | $203,300 | $39,500 | $163,800 |
| 2020 | $1,511 | $193,100 | $37,500 | $155,600 |
| 2019 | $1,437 | $190,200 | $37,500 | $152,700 |
| 2018 | $1,159 | $189,600 | $37,500 | $152,100 |
| 2017 | $1,091 | $185,200 | $37,500 | $147,700 |
| 2016 | $1,051 | $182,200 | $37,500 | $144,700 |
| 2014 | $1,759 | $189,800 | $46,300 | $143,500 |
| 2013 | $1,759 | $195,200 | $46,300 | $148,900 |
Property History
| Date | Event | Price | List to Sale | Price per Sq Ft | Prior Sale |
|---|---|---|---|---|---|
| 10/25/2025 10/25/25 | For Sale | $409,000 | +115.3% | $163 / Sq Ft | |
| 03/20/2014 03/20/14 | Sold | $190,000 | -7.3% | $58 / Sq Ft | View Prior Sale |
| 02/27/2014 02/27/14 | Pending | -- | -- | -- | |
| 12/20/2013 12/20/13 | For Sale | $205,000 | -- | $62 / Sq Ft |
Purchase History
| Date | Type | Sale Price | Title Company |
|---|---|---|---|
| Deed | $190,000 | Weiler Law Offices |
Source: MIBOR Broker Listing Cooperative®
MLS Number: 22070168
APN: 24-13-19-301-014.000-015
- 89 Woodlawn Dr
- 711 Sycamore Rd
- 226 Lakeshore Dr
- 0 State Rd 46
- 312 S Eastern Ave
- 111 N Depot St
- 25162 Mid Rd
- 80 Hillcrest Estates Dr
- Lot 1 State Road 46
- Lot 2 State Road 46
- Lot 3 State Road 46
- 146 Indiana Ave
- 903 Western Ave
- 1016 Central Ave
- 0 525 Unit 194087
- 0 525 Unit 194088
- 0 State Road 46 Unit 194085
- 0 State Road 46 Unit 194084
- 0 State Road 46 Unit 194086
- 0 State Road 46 Unit MBR22021118
- 315 E Pearl St
- 1139 Tekulve Rd
- 23 Oakmont Place
- 1461 W Daniel Dr Unit 1506
- 14633 Indiana 350 Unit 45
- 102 Gaslight Dr Unit 64
- 510 N Range St
- 9920 State Road 262
- 1753 Cove Cir E
- 1448 Cliftmont Cir
- 1118 Tall Oaks Cir
- 226 Lyness Ave
- 180 Country View Dr
- 100 River Rd
- 115 Kansas St
- 109 Dewers St
- 500 W High St
- 35 E High St Unit 1 Lower
- 136 Bryan St

