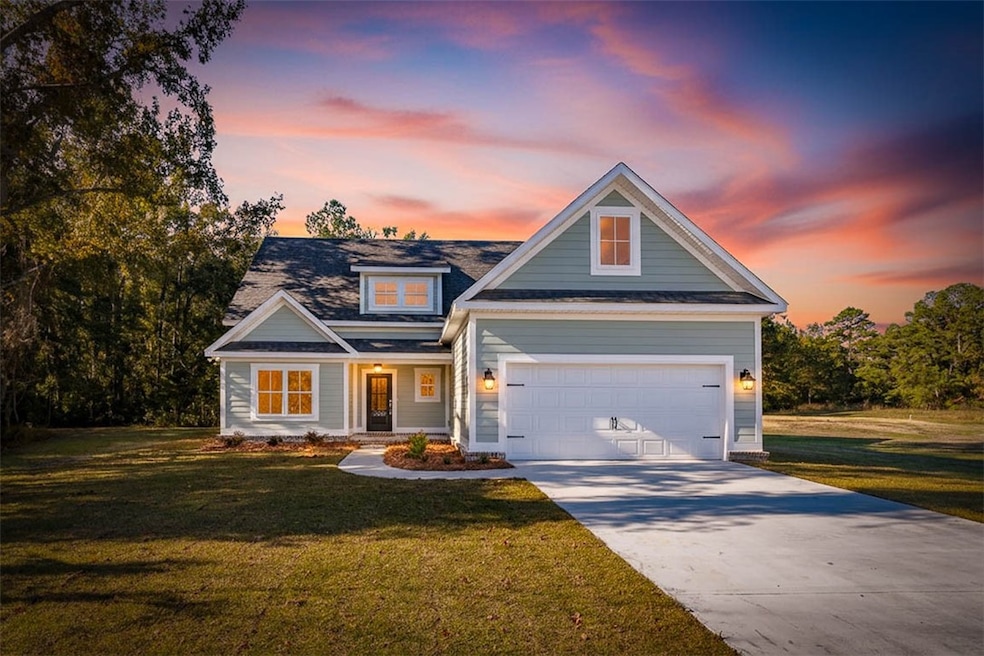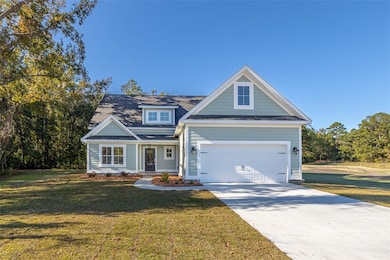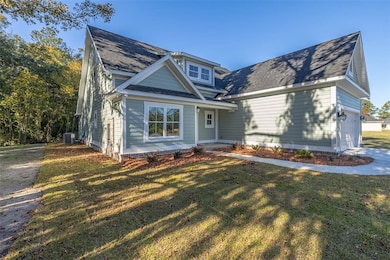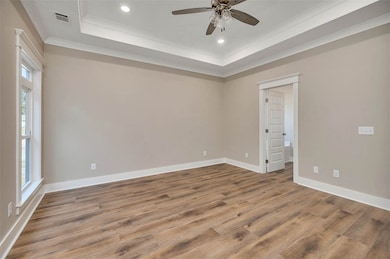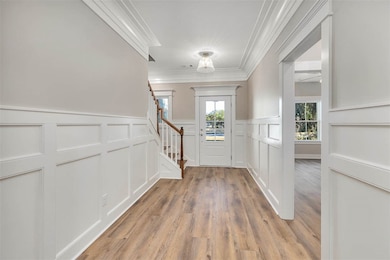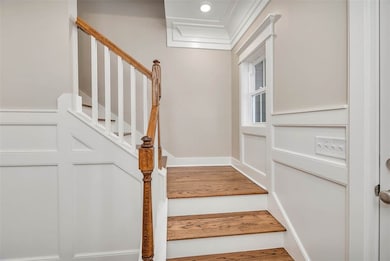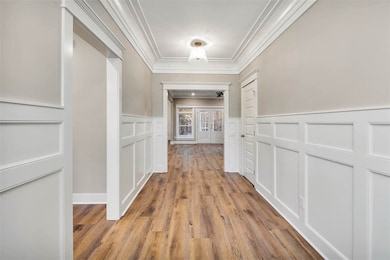1138 River Oaks Rd Brunswick, GA 31523
Estimated payment $3,454/month
Highlights
- Very Popular Property
- Mud Room
- Front Porch
- New Construction
- Walk-In Pantry
- 2 Car Attached Garage
About This Home
Located in the beautiful community of River Oaks, this MOVE IN READY brand-new construction offers 5 bedrooms and 3 bathrooms on a spacious 0.64-acre lot. Designed with both comfort and functionality in mind, the home features LVP flooring throughout and welcomes you with a charming front porch that leads into a foyer and a cozy living room complete with a fireplace. The kitchen is equipped with stainless steel appliances and includes a walk-in pantry with built-in wooden shelving, flowing into a dining room. A mudroom and laundry room add everyday convenience. The main-level primary suite boasts trayed ceilings and a luxurious en suite bath with double vanities, a separate tiled shower, soaking tub, and a walk-in closet with custom wooden shelving. There is also a second bedroom/office that round the first floor out. Upstairs, you’ll find three spacious guest bedrooms including a massive bonus room and full bathroom. A two-car garage and rear porch complete this thoughtfully designed home in one of the area's most desirable neighborhoods.
Home Details
Home Type
- Single Family
Est. Annual Taxes
- $351
Year Built
- Built in 2025 | New Construction
Parking
- 2 Car Attached Garage
- Garage Door Opener
- Driveway
Home Design
- Brick Exterior Construction
- Asphalt Roof
- HardiePlank Type
Interior Spaces
- 2,904 Sq Ft Home
- Ceiling Fan
- Mud Room
- Living Room with Fireplace
- Tile Flooring
Kitchen
- Walk-In Pantry
- Oven
- Range
- Microwave
- Dishwasher
- Kitchen Island
Bedrooms and Bathrooms
- 5 Bedrooms
- 3 Full Bathrooms
- Soaking Tub
Laundry
- Laundry Room
- Washer and Dryer Hookup
Schools
- Sterling Elementary School
- Jane Macon Middle School
- Brunswick High School
Additional Features
- Front Porch
- 0.64 Acre Lot
- Septic Tank
Community Details
- River Oaks Subdivision
Listing and Financial Details
- Home warranty included in the sale of the property
- Assessor Parcel Number 0326981
Map
Home Values in the Area
Average Home Value in this Area
Tax History
| Year | Tax Paid | Tax Assessment Tax Assessment Total Assessment is a certain percentage of the fair market value that is determined by local assessors to be the total taxable value of land and additions on the property. | Land | Improvement |
|---|---|---|---|---|
| 2025 | $351 | $14,000 | $14,000 | $0 |
| 2024 | $271 | $10,800 | $10,800 | $0 |
| 2023 | $344 | $14,000 | $14,000 | $0 |
| 2022 | $201 | $8,000 | $8,000 | $0 |
| 2021 | $207 | $8,000 | $8,000 | $0 |
| 2020 | $74 | $2,840 | $2,840 | $0 |
| 2019 | $209 | $8,000 | $8,000 | $0 |
| 2018 | $209 | $8,000 | $8,000 | $0 |
| 2017 | $209 | $8,000 | $8,000 | $0 |
Property History
| Date | Event | Price | List to Sale | Price per Sq Ft | Prior Sale |
|---|---|---|---|---|---|
| 11/12/2025 11/12/25 | For Sale | $649,900 | +2073.6% | $224 / Sq Ft | |
| 05/25/2023 05/25/23 | Sold | $29,900 | 0.0% | -- | View Prior Sale |
| 05/16/2023 05/16/23 | Pending | -- | -- | -- | |
| 03/21/2023 03/21/23 | Price Changed | $29,900 | -25.1% | -- | |
| 02/21/2023 02/21/23 | Price Changed | $39,900 | +33.4% | -- | |
| 05/26/2022 05/26/22 | Price Changed | $29,900 | +11.2% | -- | |
| 07/06/2021 07/06/21 | For Sale | $26,900 | -- | -- |
Purchase History
| Date | Type | Sale Price | Title Company |
|---|---|---|---|
| Warranty Deed | $70,000 | -- | |
| Warranty Deed | $70,000 | -- |
Source: Golden Isles Association of REALTORS®
MLS Number: 1657962
APN: 03-26981
- 1143 River Oaks Rd
- 1134 River Oaks Rd
- 1112 River Oaks Rd
- 1012 Star Ranch Rd
- 1012 Star Ranch Rd
- 1012 Star Ranch Rd Brunswick Ga
- 340 Oak Grove Island Dr
- 162 Old Wharf Rd
- 164 Old Wharf Rd
- 00 Hwy #32 Hwy #99 Unit n/a
- 152 Old Wharf Rd
- 168 Old Wharf Rd
- 172 Old Wharf Rd
- 174 Old Wharf Rd
- 109 Harbor Pointe Dr
- 17 Willow Ct
- 370 Oak Grove Island Dr
- 108 Northwind Dr
- 371 Oak Grove Island Dr
- 127 Clipper Bay Rd
- 174 Coral Dr
- 10 Cottage Grove Dr
- 121 Cottage Grove Rd
- 200 Elizabeth Dr W
- 159 Drew Cir
- 38 Autumns Wood Dr
- 1007 Autumns Wood Cir E
- 119 Roswell Dr W
- 156 Highland Park Cir
- 26 Carrollton Dr
- 14 Red Oak Dr
- 15 Duluth Dr
- 18 Duluth Dr
- 24 Duluth Dr
- 109 Amber Mill Cir
- 104 Eagles Pointe Dr
- 137 Saddle Brooke Trace
- 1110 Walker Point Way
- 1000 Brunswick Cir
- 1062 Walker Point Way
