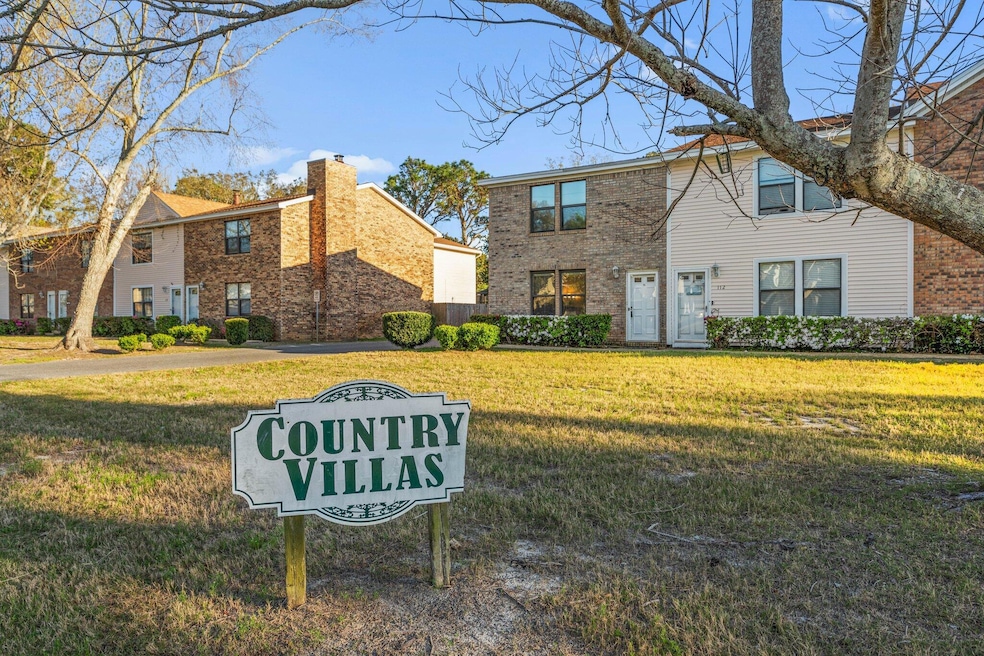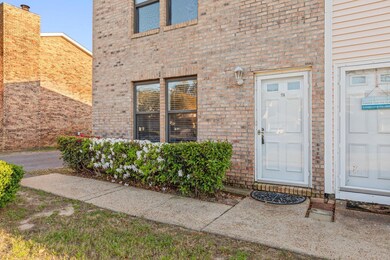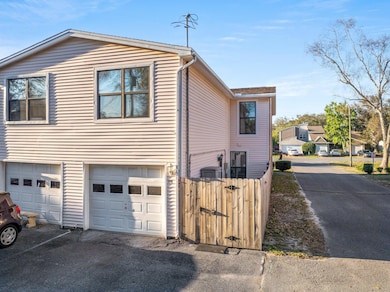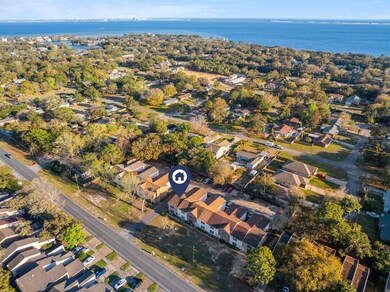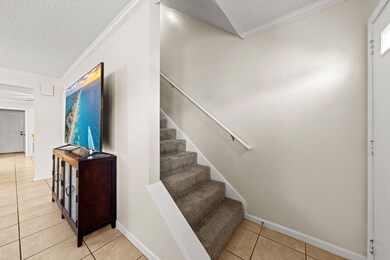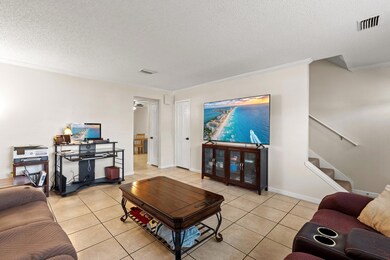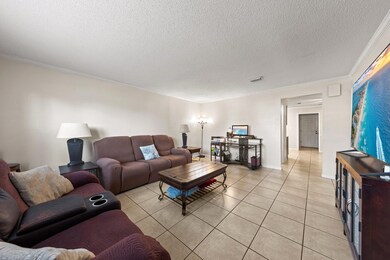114 4th Ave Shalimar, FL 32579
Estimated payment $1,787/month
Highlights
- Primary Bedroom Suite
- Newly Painted Property
- 1 Car Attached Garage
- Choctawhatchee Senior High School Rated A-
- Walk-In Pantry
- Interior Lot
About This Home
Prepare to call this end unit townhome with a back entrance garage your new home! This spacious 3 bedroom, 3 full bath townhome has a lot to offer. It has a one car garage and 3 additional parking spaces assigned to the unit. The kitchen has been updated with new cabinets, granite countertops, and new appliances including a gas range. An eat-in kitchen with a pantry. Fresh paint throughout and lots of storage. Updates include: new toilets, vanities, fixtures, switches, door knobs, patio area fence, and new carpet upstairs. The garage floor is epoxy resin with a smart garage door opener that can be operated from your phone. This unit is move-in ready and waiting to greet its new owner. HOA maintains the yard for care free living. Schedule to see it today!
Townhouse Details
Home Type
- Townhome
Est. Annual Taxes
- $2,387
Year Built
- Built in 1980
Lot Details
- 4,356 Sq Ft Lot
- Property fronts a county road
- Back Yard Fenced
- Level Lot
- Sprinkler System
- Lawn Pump
HOA Fees
- $100 Monthly HOA Fees
Parking
- 1 Car Attached Garage
- Automatic Garage Door Opener
Home Design
- Newly Painted Property
- Brick Exterior Construction
- Dimensional Roof
- Vinyl Siding
Interior Spaces
- 1,732 Sq Ft Home
- 2-Story Property
- Ceiling Fan
- Living Room
- Dining Area
- Exterior Washer Dryer Hookup
Kitchen
- Walk-In Pantry
- Gas Oven or Range
- Microwave
- Ice Maker
- Dishwasher
- Disposal
Flooring
- Wall to Wall Carpet
- Tile
Bedrooms and Bathrooms
- 3 Bedrooms
- Primary Bedroom Suite
- 3 Full Bathrooms
- Primary Bathroom includes a Walk-In Shower
Home Security
Outdoor Features
- Patio
Schools
- Shalimar Elementary School
- Meigs Middle School
- Choctawhatchee High School
Utilities
- High Efficiency Air Conditioning
- Central Heating
- Gas Water Heater
Listing and Financial Details
- Assessor Parcel Number 05-2S-23-0550-0000-0080
Community Details
Overview
- Association fees include accounting, ground keeping, management, trash
- Country Villas Subdivision
Security
- Storm Doors
- Fire and Smoke Detector
Map
Home Values in the Area
Average Home Value in this Area
Tax History
| Year | Tax Paid | Tax Assessment Tax Assessment Total Assessment is a certain percentage of the fair market value that is determined by local assessors to be the total taxable value of land and additions on the property. | Land | Improvement |
|---|---|---|---|---|
| 2025 | $2,456 | $211,166 | $45,000 | $166,166 |
| 2024 | $2,267 | $220,056 | $30,000 | $190,056 |
| 2023 | $2,267 | $214,166 | $30,000 | $184,166 |
| 2022 | $1,990 | $178,479 | $30,000 | $148,479 |
| 2021 | $1,777 | $146,691 | $30,000 | $116,691 |
| 2020 | $1,568 | $123,463 | $23,000 | $100,463 |
| 2019 | $1,439 | $111,370 | $23,000 | $88,370 |
| 2018 | $1,327 | $101,677 | $0 | $0 |
| 2017 | $1,192 | $89,436 | $0 | $0 |
| 2016 | $1,181 | $89,125 | $0 | $0 |
| 2015 | -- | $84,784 | $0 | $0 |
| 2014 | -- | $82,617 | $0 | $0 |
Property History
| Date | Event | Price | List to Sale | Price per Sq Ft | Prior Sale |
|---|---|---|---|---|---|
| 01/18/2026 01/18/26 | Price Changed | $289,900 | -3.3% | $167 / Sq Ft | |
| 11/23/2025 11/23/25 | For Sale | $299,900 | +206.0% | $173 / Sq Ft | |
| 02/09/2016 02/09/16 | Sold | $98,000 | 0.0% | $57 / Sq Ft | View Prior Sale |
| 12/14/2015 12/14/15 | Pending | -- | -- | -- | |
| 12/01/2015 12/01/15 | For Sale | $98,000 | -- | $57 / Sq Ft |
Purchase History
| Date | Type | Sale Price | Title Company |
|---|---|---|---|
| Warranty Deed | $98,000 | Lighthouse Land Title Co |
Mortgage History
| Date | Status | Loan Amount | Loan Type |
|---|---|---|---|
| Open | $101,234 | VA |
Source: Emerald Coast Association of REALTORS®
MLS Number: 990190
APN: 05-2S-23-0550-0000-0080
- 106 4th Ave
- 109 3rd Ave
- 22 10th St
- 1068 5th Ave
- 15 Oak Ln
- 29 11th St Unit A
- 110 2nd Ave
- 145 4th Ave Unit C2
- 90 6th Ave Unit 4
- 112 10th St
- 40 11th St Unit K85
- 4 7th St
- 50 Berwick Cir
- 14 6th St
- 2806 Ben Hogan Ct
- 108 Meigs Dr
- 63 Oak Ln
- 13 Port Dixie Blvd
- 2809 Lee Trevino Ct
- 810 Boulevard of the Champions
- 145 4th Ave Unit B3
- 145 4th Ave Unit C2
- 168 5th Ave
- 17 7th St Unit 2
- 68 7th Ave
- 100 8th Ave
- 199 Country Club Rd
- 41 3rd Ave
- 64 7th St
- 858 Van Dyke Dr
- 6 Pinehurst Dr
- 93 Cutter Ln
- 202 Snug Harbour Dr
- 41 Maple Ave
- 726 Eglin Pkwy NE Unit Shaliimar Rentals
- 915 Harrelson Dr
- 315 Sudduth Cir NE
- 32 Bay Dr NE
- 40 Sharilyn Dr
- 28 Stewart Cir
Ask me questions while you tour the home.
