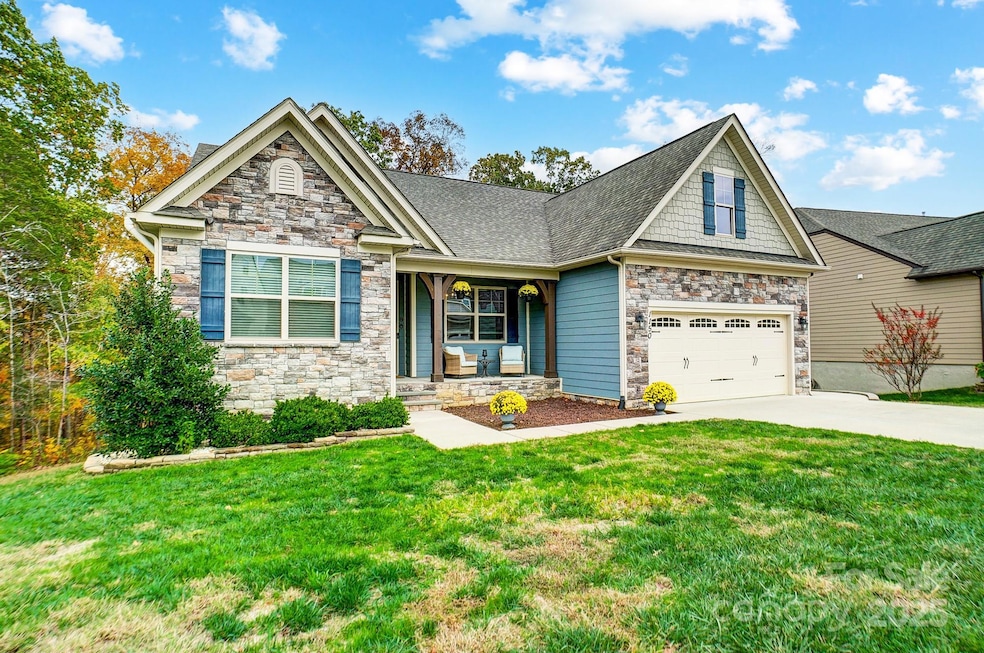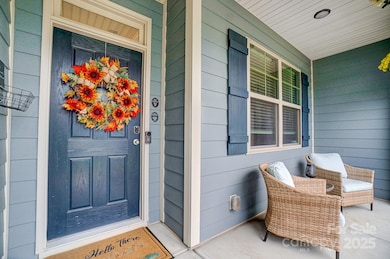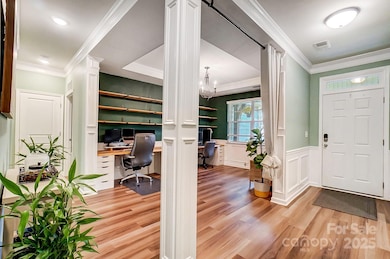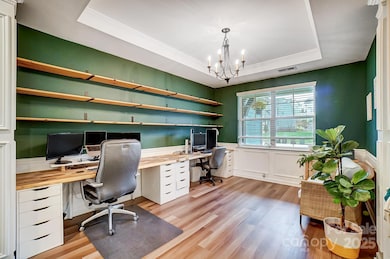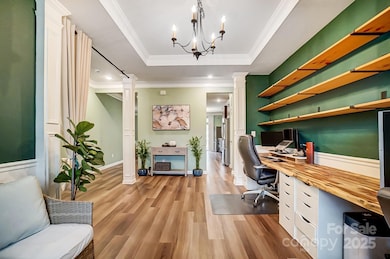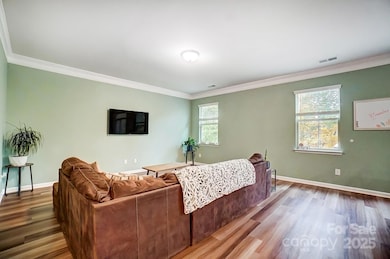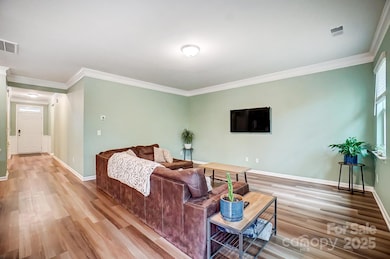1150 Hearth Ln SW Concord, NC 28025
Estimated payment $3,922/month
Highlights
- Open Floorplan
- Deck
- Arts and Crafts Architecture
- J.N. Fries Middle School Rated A-
- Wooded Lot
- Community Pool
About This Home
Discover your dream home in this highly desirable neighborhood in Concord! This beautifully remodeled 4-bedroom, 3-bathroom ranch offers not one but two full kitchens, making it ideal for entertaining or multi-generational living. Step inside to a spacious, open floor plan that includes a separate dining room, a family room brimming with natural light, & a chef's kitchen featuring a granite center island, gas cooktop, & double ovens—perfect for hosting gatherings of any size.
The main level includes a luxurious master suite with a private ensuite bathroom, two additional bedrooms, a full hall bath, & a convenient laundry room. Downstairs, the finished basement is a versatile retreat with an expansive bonus/rec room, a second kitchen, an additional bedroom, a full bathroom, & generous storage space.
Set on a .31-acre lot, the home offers a peaceful covered porch in front and a relaxing deck at the back. The community amenities include a pool, pool house, playground, & dog park.
Listing Agent
EXP Realty LLC Ballantyne Brokerage Phone: 704-996-6496 License #316477 Listed on: 04/25/2025

Home Details
Home Type
- Single Family
Year Built
- Built in 2019
Lot Details
- Sloped Lot
- Wooded Lot
- Property is zoned RV-CD
HOA Fees
- $66 Monthly HOA Fees
Parking
- 2 Car Attached Garage
- Front Facing Garage
- Garage Door Opener
- Driveway
Home Design
- Arts and Crafts Architecture
- Radon Mitigation System
- Stone Veneer
Interior Spaces
- 1-Story Property
- Open Floorplan
- Carbon Monoxide Detectors
Kitchen
- Walk-In Pantry
- Double Oven
- Gas Oven
- Gas Cooktop
- Microwave
- Dishwasher
- Kitchen Island
- Disposal
Flooring
- Carpet
- Tile
- Vinyl
Bedrooms and Bathrooms
- 3 Full Bathrooms
Laundry
- Laundry Room
- Electric Dryer Hookup
Partially Finished Basement
- Interior and Exterior Basement Entry
- Basement Storage
Outdoor Features
- Deck
- Covered Patio or Porch
Utilities
- Forced Air Heating and Cooling System
- Heating System Uses Natural Gas
- Gas Water Heater
Listing and Financial Details
- Assessor Parcel Number 5528-56-4387-0000
Community Details
Overview
- Cedar Management Association
- Built by Eastwood Homes
- Park View Estates Subdivision
Recreation
- Community Playground
- Community Pool
- Dog Park
Map
Home Values in the Area
Average Home Value in this Area
Tax History
| Year | Tax Paid | Tax Assessment Tax Assessment Total Assessment is a certain percentage of the fair market value that is determined by local assessors to be the total taxable value of land and additions on the property. | Land | Improvement |
|---|---|---|---|---|
| 2025 | $5,277 | $529,810 | $105,000 | $424,810 |
| 2024 | $5,277 | $529,810 | $105,000 | $424,810 |
| 2023 | $4,560 | $373,810 | $43,000 | $330,810 |
| 2022 | $4,547 | $372,720 | $43,000 | $329,720 |
| 2021 | $4,547 | $372,720 | $43,000 | $329,720 |
| 2020 | $4,547 | $372,720 | $43,000 | $329,720 |
| 2019 | $488 | $40,000 | $40,000 | $0 |
Property History
| Date | Event | Price | List to Sale | Price per Sq Ft | Prior Sale |
|---|---|---|---|---|---|
| 10/11/2025 10/11/25 | Price Changed | $650,000 | -3.7% | $200 / Sq Ft | |
| 09/17/2025 09/17/25 | Price Changed | $675,000 | -1.5% | $207 / Sq Ft | |
| 09/09/2025 09/09/25 | Price Changed | $685,000 | -2.1% | $210 / Sq Ft | |
| 04/25/2025 04/25/25 | For Sale | $700,000 | +57.3% | $215 / Sq Ft | |
| 02/14/2022 02/14/22 | Sold | $445,000 | +2.3% | $139 / Sq Ft | View Prior Sale |
| 01/01/2022 01/01/22 | Pending | -- | -- | -- | |
| 12/22/2021 12/22/21 | For Sale | $435,000 | 0.0% | $136 / Sq Ft | |
| 10/23/2021 10/23/21 | Pending | -- | -- | -- | |
| 10/22/2021 10/22/21 | For Sale | $435,000 | -- | $136 / Sq Ft |
Purchase History
| Date | Type | Sale Price | Title Company |
|---|---|---|---|
| Warranty Deed | $445,000 | Bridgetrust Title | |
| Interfamily Deed Transfer | -- | None Available | |
| Special Warranty Deed | $375,000 | None Available | |
| Warranty Deed | $49,000 | None Available |
Mortgage History
| Date | Status | Loan Amount | Loan Type |
|---|---|---|---|
| Open | $431,650 | New Conventional | |
| Previous Owner | $311,600 | New Conventional | |
| Previous Owner | $304,944 | FHA |
Source: Canopy MLS (Canopy Realtor® Association)
MLS Number: 4251598
APN: 5528-56-4387-0000
- 4436 Falls Lake Dr SW
- 4294 Kiser Woods Dr SW
- 4274 Kiser Woods Dr SW
- 4227 Kiser Woods Dr SW
- 910/820 Archibald Rd
- 5209 Moonlight Trail SW
- 2085 Chapel Creek Rd SW
- 5356 Zion Church Rd
- 518 Viking Place SW
- 123 Softwind Ln
- 1130 Brigadoon Ct
- 925/917 Silver Fox Dr
- 1255 Old Charlotte Rd
- 4194 Clifftonville Ave SW
- 4285 Long Arrow Dr
- 3073 Champion Ln SW
- 3168 Sossamon Place
- 1001 Loch Lomond Cir
- 4183 Broadstairs Dr
- 4175 Broadstairs Dr
- 5196 Tealstone Ct
- 5209 Tealstone Ct
- 2020 Chapel Creek Rd SW
- 2082 Chapel Creek Rd SW
- 1001 Boulder Dr
- 705 Continental Dr
- 685 Continental Dr
- 4159 Old Glory Dr
- 3049 Parade Ln SW
- 327 Olde North Church Dr
- 3030 Talledaga Ln SW
- 1039 Piney Church Rd
- 1039 Loch Lomond Cir
- 712 Winborne Ave SW
- 1009 Loch Lomond Cir
- 1083 Manston Place SW
- 730 Cheswick Ave
- 4203 Long Arrow Dr
- 4143 Broadstairs Dr SW
- 4148 Broadstairs Dr SW
