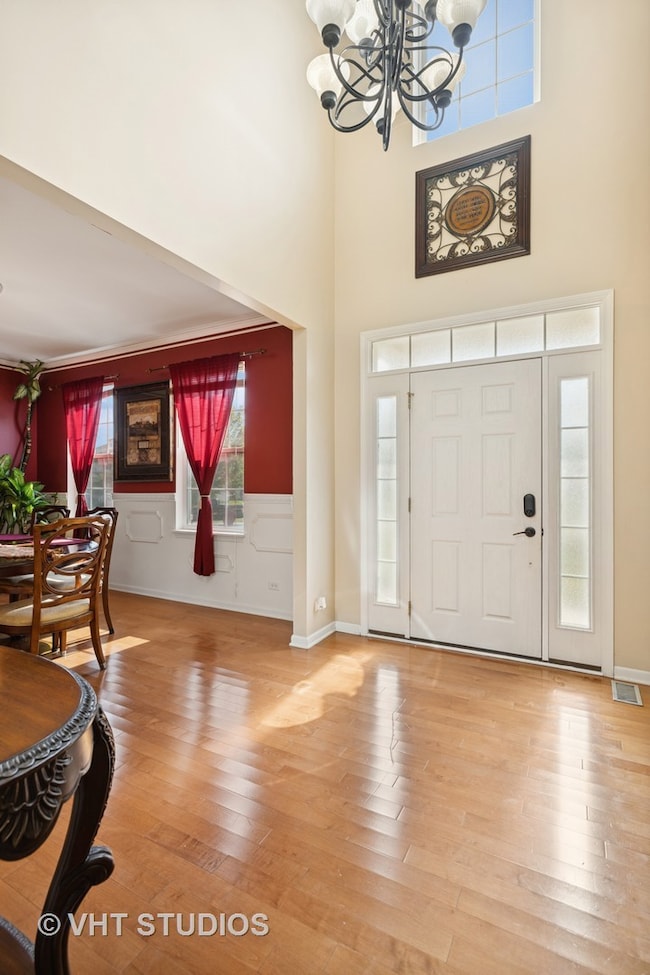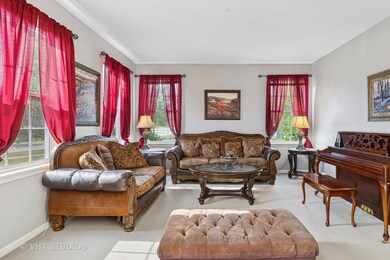
11581 Beacon Ave Huntley, IL 60142
Estimated payment $4,177/month
Highlights
- Clubhouse
- Traditional Architecture
- Den
- Mackeben Elementary School Rated A-
- Wood Flooring
- Breakfast Room
About This Home
Don't Miss Out on This Incredible Opportunity in Huntley, IL! This beautiful 4-bedroom, 2.5-bath single-family home, located in one of Huntley's most sought-after neighborhoods, won't last long! Ideally situated just 10 minutes from a wide variety of shopping, dining, and entertainment in either direction, this home offers the perfect blend of comfort, convenience, and energy efficiency. Step inside to discover a bright and spacious layout with plenty of room to grow. The main level features a dedicated home office-ideal for remote work or quiet study. Upstairs, the luxurious primary suite boasts vaulted ceilings and an attached reading room, creating a private retreat for relaxation and downtime. Three additional bedrooms offer flexibility for family, guests, or hobbies. This home also includes solar panels through a rental agreement, helping reduce your monthly energy bills and environmental footprint-a smart, cost-effective upgrade you can enjoy right away! Outside, enjoy being just minutes from local parks, walking trails, and the popular Stingray Bay Aquatic Center-perfect for summer fun and family outings. Plus, you'll have full access to the community clubhouse, adding even more value and enjoyment to your new home. Homes in this neighborhood are in high demand-schedule your showing today before it's gone!
Open House Schedule
-
Saturday, July 19, 202512:00 to 3:00 pm7/19/2025 12:00:00 PM +00:007/19/2025 3:00:00 PM +00:00Join me for this open house for this lovely 4 bedroom 2.5 home in Huntley. This property will not last long.Add to Calendar
Home Details
Home Type
- Single Family
Est. Annual Taxes
- $11,330
Year Built
- Built in 2006
HOA Fees
Parking
- 3 Car Garage
- Driveway
Home Design
- Traditional Architecture
- Asphalt Roof
- Concrete Perimeter Foundation
Interior Spaces
- 3,400 Sq Ft Home
- 2-Story Property
- Ceiling Fan
- Attached Fireplace Door
- Gas Log Fireplace
- Family Room with Fireplace
- Living Room
- Breakfast Room
- Formal Dining Room
- Den
- Unfinished Attic
- Laundry Room
Kitchen
- Double Oven
- Dishwasher
- Disposal
Flooring
- Wood
- Carpet
Bedrooms and Bathrooms
- 4 Bedrooms
- 4 Potential Bedrooms
- Dual Sinks
- Separate Shower
Basement
- Basement Fills Entire Space Under The House
- Sump Pump
Home Security
- Home Security System
- Carbon Monoxide Detectors
- Fire Sprinkler System
Schools
- Conley Elementary School
- Heineman Middle School
- Huntley High School
Utilities
- Forced Air Heating and Cooling System
- Heating System Uses Natural Gas
- 200+ Amp Service
- Satellite Dish
Additional Features
- Patio
- Paved or Partially Paved Lot
Listing and Financial Details
- Homeowner Tax Exemptions
Community Details
Overview
- Association fees include clubhouse, exercise facilities
- Cedric Jordan Association, Phone Number (630) 862-4040
- Cider Grove Subdivision, Honeycrisp Floorplan
- Property managed by Baird & Warner
Amenities
- Clubhouse
Map
Home Values in the Area
Average Home Value in this Area
Tax History
| Year | Tax Paid | Tax Assessment Tax Assessment Total Assessment is a certain percentage of the fair market value that is determined by local assessors to be the total taxable value of land and additions on the property. | Land | Improvement |
|---|---|---|---|---|
| 2024 | $11,634 | $171,831 | $11,644 | $160,187 |
| 2023 | $11,330 | $154,358 | $10,460 | $143,898 |
| 2022 | $10,768 | $140,556 | $9,525 | $131,031 |
| 2021 | $10,451 | $132,376 | $8,971 | $123,405 |
| 2020 | $10,281 | $128,846 | $8,732 | $120,114 |
| 2019 | $10,044 | $125,556 | $8,509 | $117,047 |
| 2018 | $9,513 | $117,774 | $9,575 | $108,199 |
| 2017 | $9,331 | $110,993 | $9,024 | $101,969 |
| 2016 | $9,424 | $105,527 | $8,580 | $96,947 |
| 2013 | -- | $106,190 | $18,779 | $87,411 |
Property History
| Date | Event | Price | Change | Sq Ft Price |
|---|---|---|---|---|
| 07/17/2025 07/17/25 | For Sale | $571,000 | +85.7% | $168 / Sq Ft |
| 01/15/2014 01/15/14 | Sold | $307,500 | -3.1% | $90 / Sq Ft |
| 11/26/2013 11/26/13 | Pending | -- | -- | -- |
| 11/20/2013 11/20/13 | For Sale | $317,499 | -- | $93 / Sq Ft |
Purchase History
| Date | Type | Sale Price | Title Company |
|---|---|---|---|
| Deed | -- | None Listed On Document | |
| Warranty Deed | $307,500 | Fidelity Natl Title | |
| Warranty Deed | $388,000 | Ticor | |
| Warranty Deed | $425,000 | Ticor | |
| Warranty Deed | $476,930 | Chicago Title Insurance Co |
Mortgage History
| Date | Status | Loan Amount | Loan Type |
|---|---|---|---|
| Previous Owner | $248,000 | New Conventional | |
| Previous Owner | $262,500 | New Conventional | |
| Previous Owner | $303,000 | New Conventional | |
| Previous Owner | $301,929 | FHA | |
| Previous Owner | $360,500 | New Conventional | |
| Previous Owner | $368,600 | Purchase Money Mortgage | |
| Previous Owner | $381,544 | Purchase Money Mortgage |
Similar Homes in Huntley, IL
Source: Midwest Real Estate Data (MRED)
MLS Number: 12411933
APN: 18-34-277-029
- 10569 Lancaster St
- 11765 Cape Cod Ln
- 10174 Hopkins St
- 10119 Central Park Blvd
- 11350 Saxony St
- 10616 Rushmore Ln
- 11310 Saxony St
- 11391 Saxony St
- 9968 Central Park Blvd
- 11250 Saxony St
- 9940 Humbolt Ave
- 9958 Central Park Blvd
- 10750 Cape Cod Ln Unit 332
- 9930 Humbolt Ave
- 11176 Fleetwood St
- 9948 Central Park Blvd
- 9920 Humbolt Ave
- 10715 Saxony St
- 9900 Humbolt Ave
- 11381 Wildridge Ln
- 11725 Cape Cod Ln
- 10880 Grand Canyon Ave
- 11113 S Myrtle St
- 11117 S Church St
- 11808 Coral St Unit 3A
- 10520 Thornton Way
- 9921 Bedford Dr
- 2521 Stanton Cir
- 2115 Pembridge Dr
- 4440 Larkspur Ln
- 9870 Williams Dr
- 9425 Rainsford Dr
- 12214 Plum Grove Rd
- 2818 Impressions Dr
- 2848 Impressions Dr
- 895 Brielle Blvd
- 1574 Millbrook Dr Unit 1
- 2623 Amber Ct Unit 2623
- 426 Thunder Ridge
- 2625 Christie Dr Unit 3






