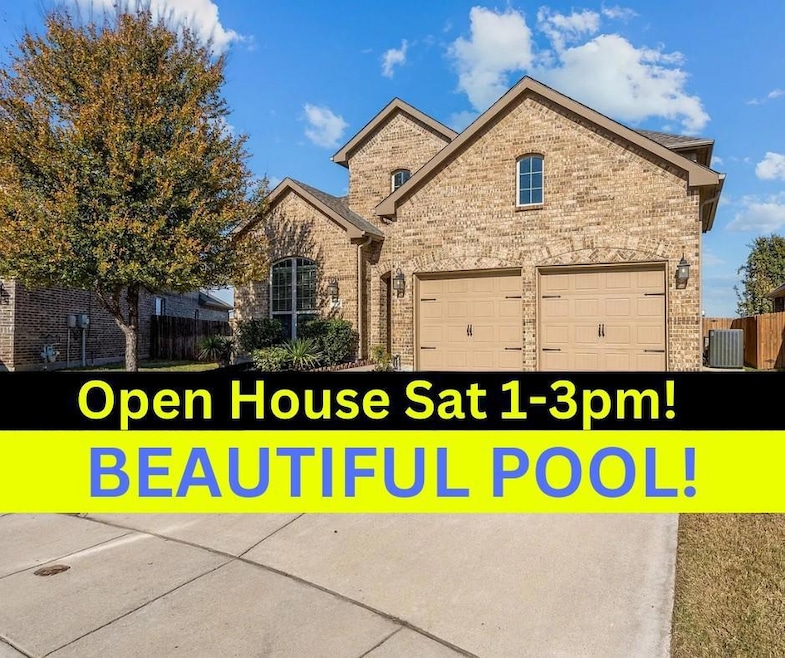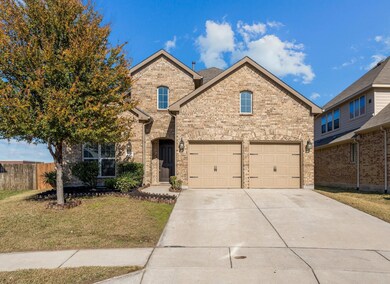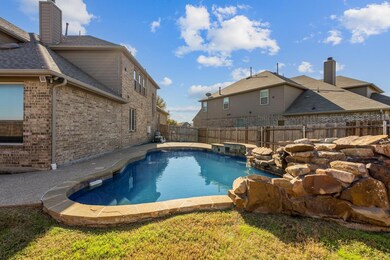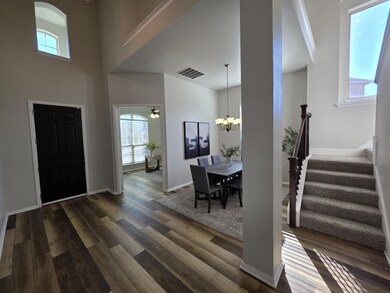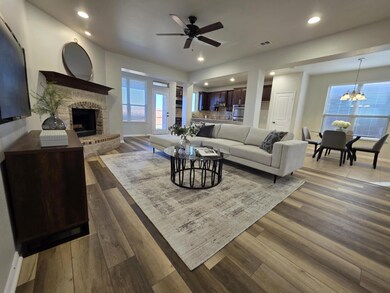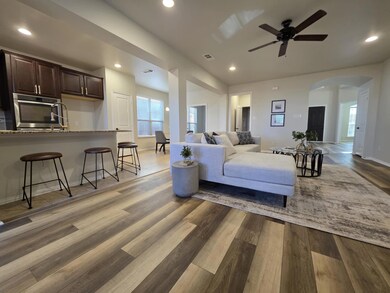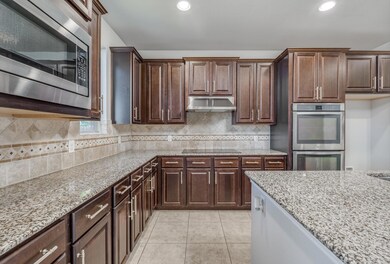
11628 Twining Branch Cir Haslet, TX 76052
Highlights
- Pool and Spa
- Open Floorplan
- Private Yard
- Carl E. Schluter Elementary School Rated A
- Granite Countertops
- Covered patio or porch
About This Home
As of June 2025This fully-renovated property offers 3,400 square feet of living space and a brand new roof (Nov 2024). With five spacious bedrooms, three full bathrooms and one half bathroom, this home provides great space and an ideal layout. The primary bedroom on the first floor is complete with an en suite bath including a separate shower and tub as well as a walk in closet. Upstairs you will find a large living room and downstairs there are two dedicated office spaces that you could use for a nursery, butler pantry, or whatever your family may need. The highlight of this property is the custom pool and spa, complete with a waterfall and grotto, creating a private oasis in your own backyard. Whether you're hosting a summer barbecue or enjoying a quiet evening under the stars, this outdoor space is sure to impress.
Last Agent to Sell the Property
Compass RE Texas, LLC Brokerage Phone: 432-413-6370 License #0657985 Listed on: 12/07/2024

Home Details
Home Type
- Single Family
Est. Annual Taxes
- $13,486
Year Built
- Built in 2014
Lot Details
- 7,231 Sq Ft Lot
- Property is Fully Fenced
- Wood Fence
- Landscaped
- Private Yard
- Back Yard
HOA Fees
- $33 Monthly HOA Fees
Parking
- 2 Car Attached Garage
- Inside Entrance
Home Design
- Brick Exterior Construction
- Slab Foundation
- Shingle Roof
- Composition Roof
Interior Spaces
- 3,400 Sq Ft Home
- 2-Story Property
- Open Floorplan
- Built-In Features
- Gas Fireplace
- <<energyStarQualifiedWindowsToken>>
- Window Treatments
- Living Room with Fireplace
Kitchen
- Eat-In Kitchen
- Electric Oven
- Electric Cooktop
- <<microwave>>
- Dishwasher
- Granite Countertops
- Disposal
Flooring
- Carpet
- Luxury Vinyl Plank Tile
Bedrooms and Bathrooms
- 5 Bedrooms
- Walk-In Closet
Pool
- Pool and Spa
- In Ground Pool
- Waterfall Pool Feature
- Pool Water Feature
Schools
- Carl E. Schluter Elementary School
- Eaton High School
Utilities
- Cooling Available
- Heating Available
- High Speed Internet
- Cable TV Available
Additional Features
- Energy-Efficient Appliances
- Covered patio or porch
Community Details
- Association fees include ground maintenance
- Willow Ridge Association
- Willow Ridge Estates Subdivision
Listing and Financial Details
- Legal Lot and Block 80 / 12
- Assessor Parcel Number 41727223
Ownership History
Purchase Details
Home Financials for this Owner
Home Financials are based on the most recent Mortgage that was taken out on this home.Purchase Details
Home Financials for this Owner
Home Financials are based on the most recent Mortgage that was taken out on this home.Purchase Details
Purchase Details
Home Financials for this Owner
Home Financials are based on the most recent Mortgage that was taken out on this home.Purchase Details
Similar Homes in Haslet, TX
Home Values in the Area
Average Home Value in this Area
Purchase History
| Date | Type | Sale Price | Title Company |
|---|---|---|---|
| Deed | -- | First American Title Insurance | |
| Warranty Deed | -- | Fidelity National Title | |
| Special Warranty Deed | -- | None Available | |
| Vendors Lien | -- | None Available | |
| Special Warranty Deed | -- | None Available |
Mortgage History
| Date | Status | Loan Amount | Loan Type |
|---|---|---|---|
| Open | $454,500 | New Conventional | |
| Previous Owner | $376,800 | Construction | |
| Previous Owner | $49,439 | Construction | |
| Previous Owner | $258,300 | New Conventional |
Property History
| Date | Event | Price | Change | Sq Ft Price |
|---|---|---|---|---|
| 06/03/2025 06/03/25 | Sold | -- | -- | -- |
| 04/26/2025 04/26/25 | Pending | -- | -- | -- |
| 04/21/2025 04/21/25 | Price Changed | $499,900 | -2.0% | $147 / Sq Ft |
| 04/17/2025 04/17/25 | Price Changed | $509,900 | -3.8% | $150 / Sq Ft |
| 03/31/2025 03/31/25 | Price Changed | $529,900 | -3.6% | $156 / Sq Ft |
| 03/19/2025 03/19/25 | Price Changed | $549,900 | -3.2% | $162 / Sq Ft |
| 03/06/2025 03/06/25 | Price Changed | $567,900 | -0.2% | $167 / Sq Ft |
| 02/24/2025 02/24/25 | Price Changed | $568,900 | -0.2% | $167 / Sq Ft |
| 01/24/2025 01/24/25 | Price Changed | $569,900 | -0.9% | $168 / Sq Ft |
| 01/11/2025 01/11/25 | Price Changed | $574,900 | -0.9% | $169 / Sq Ft |
| 12/07/2024 12/07/24 | For Sale | $579,900 | -- | $171 / Sq Ft |
Tax History Compared to Growth
Tax History
| Year | Tax Paid | Tax Assessment Tax Assessment Total Assessment is a certain percentage of the fair market value that is determined by local assessors to be the total taxable value of land and additions on the property. | Land | Improvement |
|---|---|---|---|---|
| 2024 | $4,968 | $525,637 | $100,000 | $425,637 |
| 2023 | $9,008 | $543,927 | $70,000 | $473,927 |
| 2022 | $11,274 | $455,883 | $70,000 | $385,883 |
| 2021 | $11,194 | $399,453 | $70,000 | $329,453 |
| 2020 | $10,244 | $371,673 | $70,000 | $301,673 |
| 2019 | $10,701 | $372,933 | $70,000 | $302,933 |
| 2018 | $4,157 | $340,018 | $40,000 | $300,018 |
| 2017 | $9,421 | $323,282 | $30,000 | $293,282 |
| 2016 | $8,926 | $306,303 | $30,000 | $276,303 |
| 2015 | -- | $75,859 | $30,000 | $45,859 |
Agents Affiliated with this Home
-
Rachael Smith
R
Seller's Agent in 2025
Rachael Smith
Compass RE Texas, LLC
(432) 413-6370
1 in this area
65 Total Sales
-
Adrienne Yeaman
A
Buyer's Agent in 2025
Adrienne Yeaman
Real Estate Station LLC
(817) 946-4597
3 in this area
15 Total Sales
Map
Source: North Texas Real Estate Information Systems (NTREIS)
MLS Number: 20788418
APN: 41727223
- 1109 Crest Meadow Dr
- 1032 Pinnacle Ridge Rd
- 909 Sweeping Butte Dr
- 1129 Mesa Crest Dr
- 933 Basket Willow Terrace
- 1001 Twisting Ridge Terrace
- 820 Basket Willow Terrace
- 1048 Pinnacle Breeze Dr
- 11517 Dorado Vista Trail
- 11401 Gale Ridge Terrace
- 11316 Twisting Peak Rd
- 1105 Pinnacle Breeze Dr
- 724 Cromane Rd
- 11520 Starlight Ranch Trail
- 11512 Starlight Ranch
- 11416 Dorado Vista Trail
- 11400 Dorado Vista Trail
- 11437 Leeson St
- 532 Dunmore Dr
- 1416 Mesa Crest Dr
