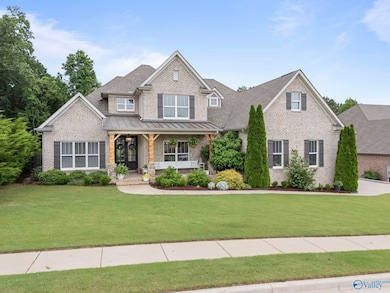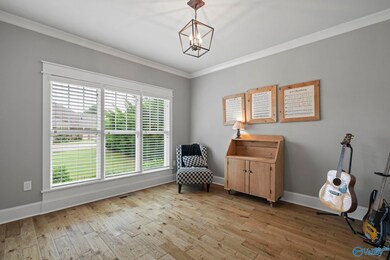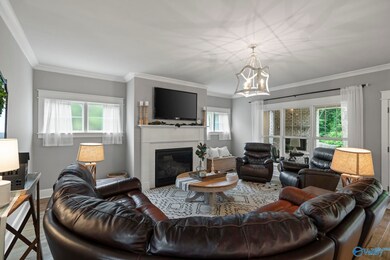
117 Hickory Gap Trail Madison, AL 35758
Estimated payment $4,969/month
Highlights
- Open Floorplan
- Multiple Fireplaces
- Brick Exterior Construction
- Monrovia Elementary School Rated A-
- Main Floor Primary Bedroom
- Two cooling system units
About This Home
OPEN HOUSE SUN 2-4 on 6/29. MATRIX HOME!Discover your dream luxury home featuring 4 BR, 4 BA + office, w/ an insulated 3-car garage nestled on premier .4 acre flat lot!This pristine property showcases hardwood flooring throughout main level & master, highlighted by vaulted ceilings. Luxury kitchen boasts MARBLE countertops, an expansive island, & spacious pantry, perfect for entertaining.Enjoy 3 FIREPLACES, including one in the cozy HEARTH ROOM! Upstairs, a bonus room w/ SECRET ROOM offers a unique retreat. Benefit from energy-efficient features like SPRAY FOAM INSULATION & ENCAPSULATED CRAWL SPACE. Enjoy the perfect blend of outdoor living w/covered & uncovered patios, complete w/fireplace!
Home Details
Home Type
- Single Family
Est. Annual Taxes
- $4,486
Year Built
- Built in 2017
Lot Details
- 0.35 Acre Lot
- Lot Dimensions are 155 x 100
HOA Fees
- $25 Monthly HOA Fees
Home Design
- Brick Exterior Construction
Interior Spaces
- 3,940 Sq Ft Home
- Property has 2 Levels
- Open Floorplan
- Multiple Fireplaces
- Gas Log Fireplace
- Fireplace Features Masonry
- Crawl Space
Bedrooms and Bathrooms
- 4 Bedrooms
- Primary Bedroom on Main
Parking
- 2 Car Garage
- Side Facing Garage
- Garage Door Opener
Schools
- Discovery Elementary School
- Bob Jones High School
Utilities
- Two cooling system units
- Multiple Heating Units
Community Details
- Barbie Pogue Association
- Built by MATRIX BUILDERS
- The Cove At Eastview Subdivision
Listing and Financial Details
- Tax Lot 8
- Assessor Parcel Number 1601020001068.008
Map
Home Values in the Area
Average Home Value in this Area
Tax History
| Year | Tax Paid | Tax Assessment Tax Assessment Total Assessment is a certain percentage of the fair market value that is determined by local assessors to be the total taxable value of land and additions on the property. | Land | Improvement |
|---|---|---|---|---|
| 2024 | $4,486 | $65,100 | $6,500 | $58,600 |
| 2023 | $4,486 | $65,100 | $6,500 | $58,600 |
| 2022 | $4,017 | $58,340 | $6,500 | $51,840 |
| 2021 | $3,751 | $54,520 | $6,500 | $48,020 |
| 2020 | $3,716 | $54,020 | $6,000 | $48,020 |
| 2019 | $3,068 | $54,020 | $6,000 | $48,020 |
| 2018 | $2,671 | $42,880 | $0 | $0 |
Property History
| Date | Event | Price | Change | Sq Ft Price |
|---|---|---|---|---|
| 06/22/2025 06/22/25 | Pending | -- | -- | -- |
| 05/24/2025 05/24/25 | For Sale | $825,000 | +51.9% | $209 / Sq Ft |
| 07/30/2018 07/30/18 | Off Market | $543,271 | -- | -- |
| 05/01/2018 05/01/18 | For Sale | $543,271 | 0.0% | $138 / Sq Ft |
| 03/09/2018 03/09/18 | Sold | $543,271 | -- | $138 / Sq Ft |
Mortgage History
| Date | Status | Loan Amount | Loan Type |
|---|---|---|---|
| Closed | $170,000 | Credit Line Revolving | |
| Closed | $428,337 | New Conventional | |
| Closed | $60,000 | Credit Line Revolving | |
| Closed | $440,000 | Commercial |
Similar Homes in Madison, AL
Source: ValleyMLS.com
MLS Number: 21889800
APN: 16-01-02-0-001-068.008
- 107 Beaver Run Dr
- 119 Beaver Run Dr
- 1655 Slaughter Rd
- 304 Mercury Dr
- 316 Mercury Dr
- 218 Beaver Run Dr
- 237 Gemini Dr Unit 237
- 230 Nancy Rd
- 212 Skyline Rd
- 149 Southwood Dr
- 223 Brett Dr
- 222 Patricia Rd
- 101 Maple Valley Dr
- 223 Nancy Rd
- 5.6 acres A Slaughter Rd
- 5.6 acres S Slaughter Rd
- 222 High Rd
- 104 Vistawood Ct
- 206 Foy Rd
- 115 Chad Ln






