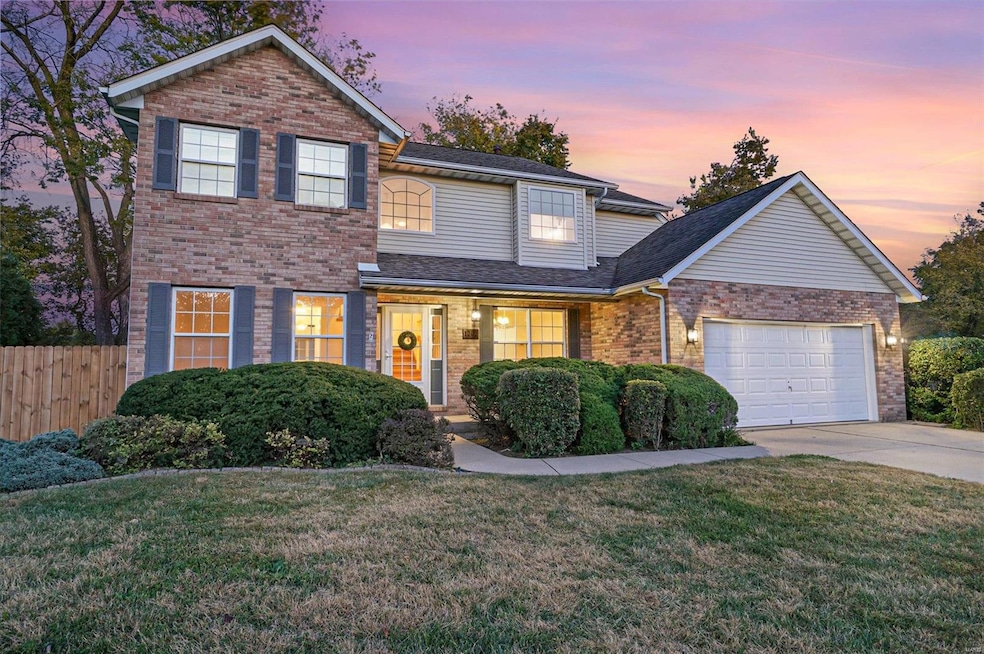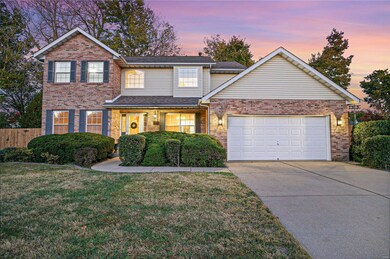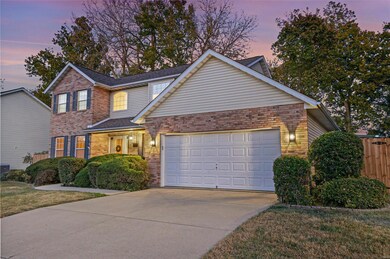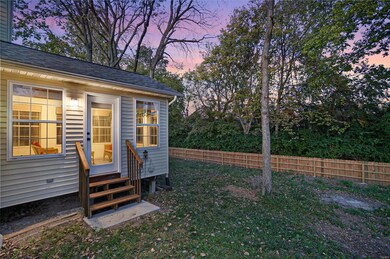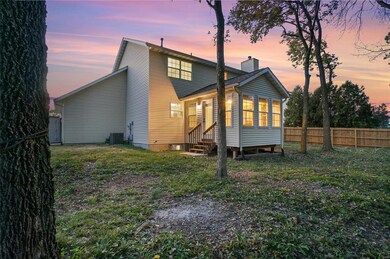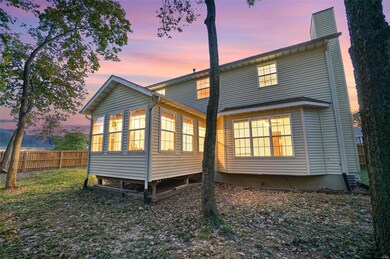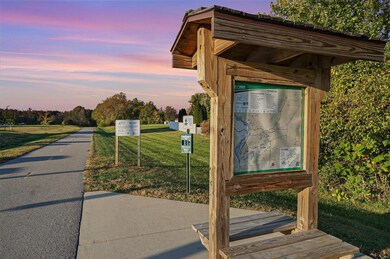
1202 Illini Dr O Fallon, IL 62269
Highlights
- Backs to Trees or Woods
- 2 Car Attached Garage
- Forced Air Heating System
- Hinchcliffe Elementary School Rated A
- Shed
- Fenced
About This Home
As of December 2024Nestled on a large corner lot, this spacious 2-story home feats. a grand foyer w/ open staircase, creating an inviting entrance. Main floor boasts both an office area & dining room, perfect for gatherings. Living room offers a cozy wood-burning fireplace, with gas available for easy conversion if desired. Flow seamlessly into the kitchen w/ ample cabinet & counter space, center island, pantry, and space for eat-in table. Upstairs, the master suite provides a peaceful escape with a large walk-in closet and ensuite bath.3 additional large bedrooms and a 2nd full bath round out this level. The finished basement includes a large storage room, ideal for organization or hobbies. Enjoy your free time in the cozy 3-seasons room or in the spacious, fully-fenced backyard. Located just minutes from 2 walking/bike trails and local schools. Seller is offering a credit at closing for buyer to pick their own new flooring.
Last Agent to Sell the Property
Cortney Ellis
Elevate Realty, LLC License #475.212617 Listed on: 10/22/2024
Home Details
Home Type
- Single Family
Est. Annual Taxes
- $3,680
Year Built
- Built in 1998
Lot Details
- 0.29 Acre Lot
- Fenced
- Backs to Trees or Woods
Parking
- 2 Car Attached Garage
- Driveway
Interior Spaces
- 2-Story Property
- Wood Burning Fireplace
- Gas Fireplace
- Partially Finished Basement
Bedrooms and Bathrooms
- 4 Bedrooms
Schools
- Ofallon Dist 90 Elementary And Middle School
- Ofallon High School
Additional Features
- Shed
- Forced Air Heating System
Listing and Financial Details
- Assessor Parcel Number 04-19.0-221-010
Ownership History
Purchase Details
Home Financials for this Owner
Home Financials are based on the most recent Mortgage that was taken out on this home.Purchase Details
Purchase Details
Home Financials for this Owner
Home Financials are based on the most recent Mortgage that was taken out on this home.Similar Homes in O Fallon, IL
Home Values in the Area
Average Home Value in this Area
Purchase History
| Date | Type | Sale Price | Title Company |
|---|---|---|---|
| Warranty Deed | $375,000 | None Available | |
| Quit Claim Deed | -- | None Available | |
| Warranty Deed | $226,000 | Chicago Title |
Mortgage History
| Date | Status | Loan Amount | Loan Type |
|---|---|---|---|
| Open | $325,000 | VA | |
| Previous Owner | $150,000 | VA | |
| Previous Owner | $25,000 | Credit Line Revolving | |
| Previous Owner | $180,800 | Unknown | |
| Previous Owner | $180,800 | Purchase Money Mortgage | |
| Previous Owner | $155,287 | VA |
Property History
| Date | Event | Price | Change | Sq Ft Price |
|---|---|---|---|---|
| 12/26/2024 12/26/24 | Sold | $375,000 | 0.0% | $121 / Sq Ft |
| 12/26/2024 12/26/24 | Pending | -- | -- | -- |
| 10/22/2024 10/22/24 | For Sale | $375,000 | 0.0% | $121 / Sq Ft |
| 10/17/2024 10/17/24 | Off Market | $375,000 | -- | -- |
Tax History Compared to Growth
Tax History
| Year | Tax Paid | Tax Assessment Tax Assessment Total Assessment is a certain percentage of the fair market value that is determined by local assessors to be the total taxable value of land and additions on the property. | Land | Improvement |
|---|---|---|---|---|
| 2023 | $3,680 | $86,850 | $16,818 | $70,032 |
| 2022 | $5,755 | $79,847 | $15,462 | $64,385 |
| 2021 | $5,883 | $80,104 | $15,512 | $64,592 |
| 2020 | $5,833 | $75,825 | $14,683 | $61,142 |
| 2019 | $5,691 | $75,825 | $14,683 | $61,142 |
| 2018 | $5,531 | $73,624 | $14,257 | $59,367 |
| 2017 | $5,829 | $74,661 | $14,865 | $59,796 |
| 2016 | $5,809 | $72,918 | $14,518 | $58,400 |
| 2014 | $5,363 | $72,075 | $14,350 | $57,725 |
| 2013 | $5,619 | $70,208 | $14,130 | $56,078 |
Agents Affiliated with this Home
-
C
Seller's Agent in 2024
Cortney Ellis
Elevate Realty, LLC
-
Janell Schmittling

Buyer's Agent in 2024
Janell Schmittling
Homes By Janell
(618) 444-6141
361 in this area
799 Total Sales
Map
Source: MARIS MLS
MLS Number: MIS24065871
APN: 04-19.0-221-010
- 1211 Conrad Ln
- 1210 Hamlin Ct
- 1122 Elisabeth Dr
- 1212 Usher Dr
- 405 Fairwood Hills Rd
- 1029 Stonybrook Dr
- 218 W Stonybrook Dr
- 248 Shawnee Ct
- 1302 Bossler Ln
- 1160 Tazewell Dr
- 0 Glen Hollow Dr
- 104 Robert Dr
- 28 Shallowbrook Dr
- 125 Chickasaw Ln
- 106 Potawatomi Ln
- 108 Chickasaw Ln
- 980 Carnegie Knolls Dr
- 14 Shallowbrook Dr
- 1217 Dempcy Ln
- 1217 Simmons Rd
