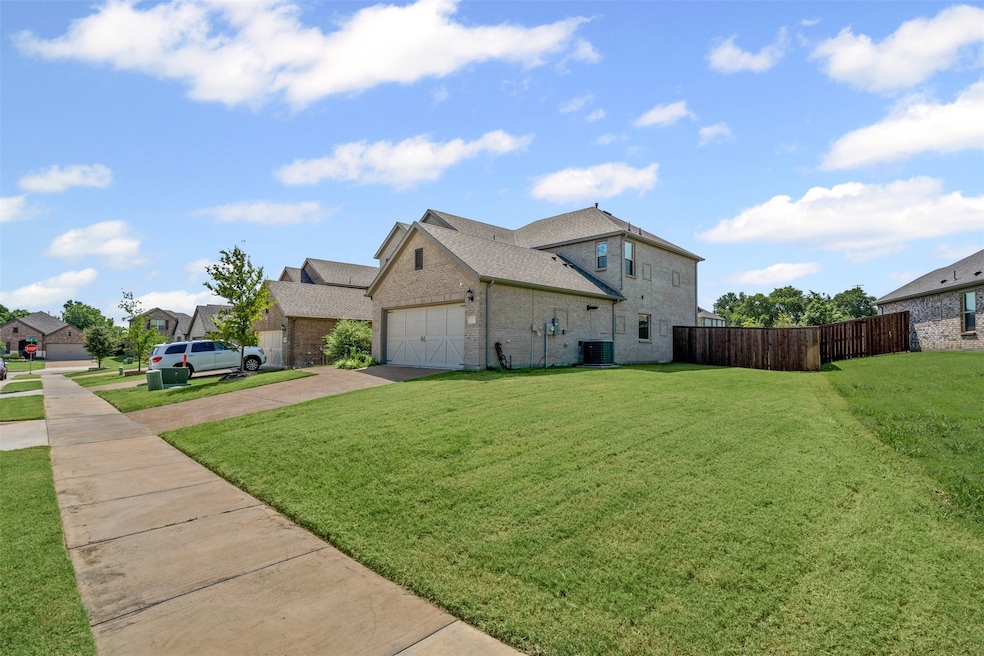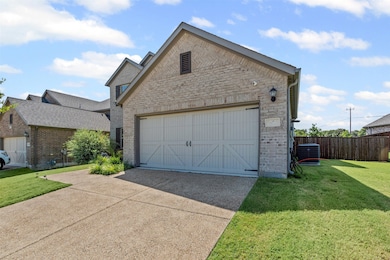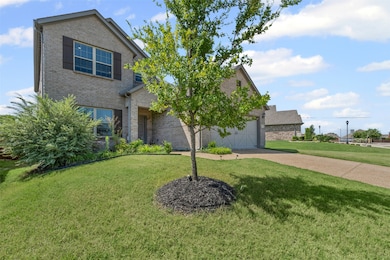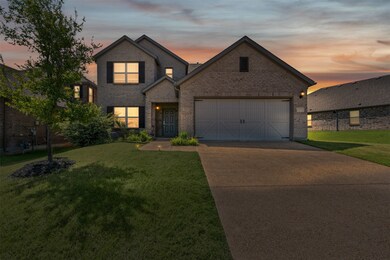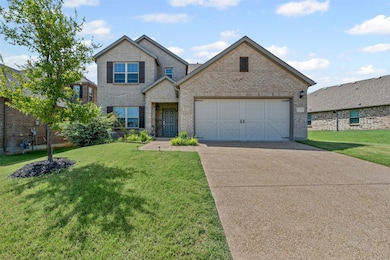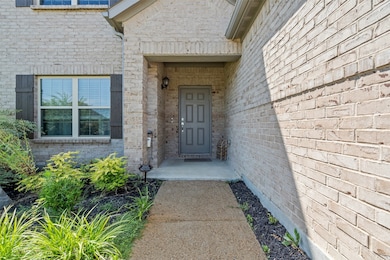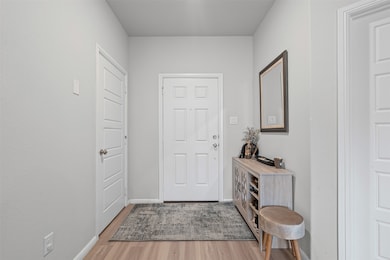1206 Fox Chase Dr Mansfield, TX 76063
South Mansfield NeighborhoodHighlights
- Vaulted Ceiling
- Traditional Architecture
- 2 Car Attached Garage
- Annette Perry Elementary School Rated A-
- Loft
- Eat-In Kitchen
About This Home
This beautiful home in South Mansfield is located in an established neighborhood and features a spacious and luxurious open floor plan with high ceilings. This 4-bedroom masterpiece comes with an office and a game room, both of which could serve as extra bedrooms. This unique house also has walk-in closets in every room. The kitchen is perfect for entertaining, with a gas stovetop and an oversized island. Extra windows draw in plenty of natural sunlight. The backyard features a wrought iron fence and leads to a community green space.
The primary bedroom is conveniently located on the first level, with split bedrooms throughout the rest of the home.
The location is amazing! You're just 5 minutes from Highway 287, a 10-minute proximity to Annette Perry Elementary, a couple of minutes drive to Downtown Mansfield, and 5 minutes from HEB.
Come take a tour today!
Listing Agent
Landmark Real Estate Co, LLC Brokerage Phone: 817-381-9394 License #0620365 Listed on: 07/10/2025
Home Details
Home Type
- Single Family
Est. Annual Taxes
- $10,615
Year Built
- Built in 2022
Lot Details
- 8,276 Sq Ft Lot
- Wrought Iron Fence
- Wood Fence
Parking
- 2 Car Attached Garage
- Driveway
- On-Street Parking
Home Design
- Traditional Architecture
- Brick Exterior Construction
- Slab Foundation
- Composition Roof
Interior Spaces
- 2,769 Sq Ft Home
- 2-Story Property
- Vaulted Ceiling
- Window Treatments
- Bay Window
- Loft
- Washer and Electric Dryer Hookup
Kitchen
- Eat-In Kitchen
- Electric Oven
- Gas Cooktop
- Dishwasher
- Kitchen Island
- Disposal
Flooring
- Carpet
- Vinyl Plank
Bedrooms and Bathrooms
- 4 Bedrooms
- Walk-In Closet
Schools
- Annette Perry Elementary School
- Mansfield Lake Ridge High School
Utilities
- Central Heating and Cooling System
- Cooling System Powered By Gas
- Vented Exhaust Fan
- Gas Water Heater
- High Speed Internet
- Cable TV Available
Listing and Financial Details
- Residential Lease
- Property Available on 8/15/25
- Tenant pays for all utilities
- 12 Month Lease Term
- Legal Lot and Block 3 / 3
- Assessor Parcel Number 126410803030
Community Details
Overview
- Neighborhood Management Co. Association
- Forest Brook Subdivision
Recreation
- Park
Pet Policy
- Pet Deposit $500
- 2 Pets Allowed
- Dogs and Cats Allowed
Map
Source: North Texas Real Estate Information Systems (NTREIS)
MLS Number: 20995331
APN: 126-4108-03030
- 1311 Rosler St
- 1309 Vinewood Dr
- 1214 Inglewood Dr
- 1214 Concho Trail
- 803 Comal Dr
- 1313 Blanco Trail
- 1015 Cutting Horse Dr
- 1304 Rainier Ct
- 1210 Old Rocksprings Pass
- 1301 Limestone Ridge Rd
- 1415 Misty Pasture Way
- 1311 Limestone Ridge Rd
- 2104 Hereford Dr
- 1311 Limestone Ridge Rd
- 1311 Limestone Ridge Rd
- 1311 Limestone Ridge Rd
- 1311 Limestone Ridge Rd
- 1311 Limestone Ridge Rd
- 1311 Limestone Ridge Rd
- 1311 Limestone Ridge Rd
- 1308 Vinewood Dr
- 1313 Blanco Trail
- 1319 Old Rocksprings Pass
- 1501 Misty Pasture Way
- 817 Cutting Horse Dr
- 816 Cutting Horse Dr
- 1204 Manor Creek Way
- 615 Sherman Dr
- 1609 Banded Ledge Dr
- 602 Hillcrest St
- 1619 Banded Ledge Dr
- 1618 Banded Ledge Dr
- 504 Kings Way Dr Unit D
- 404 Kings Way Dr Unit A
- 415 Hillcrest St
- 609 Hollyberry Dr
- 604 Circleview Dr
- 406 Arlington St
- 312 Queens Ct N Unit B
- 1300 E Dallas St Unit 2
