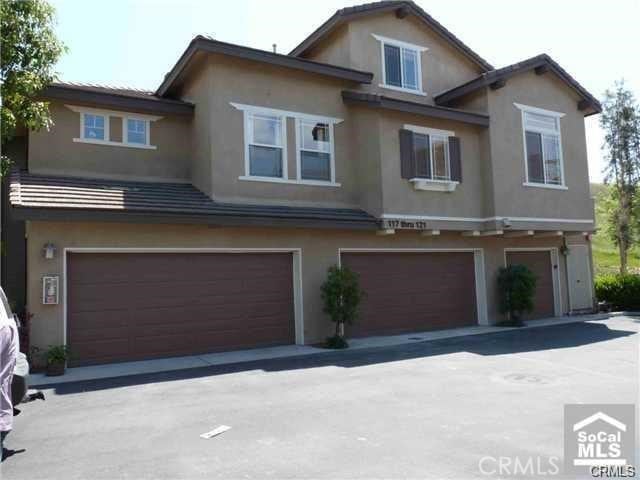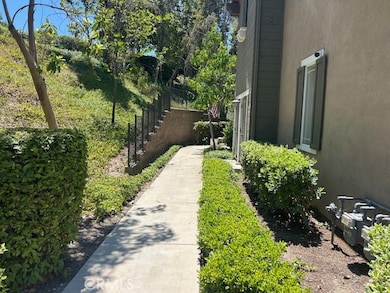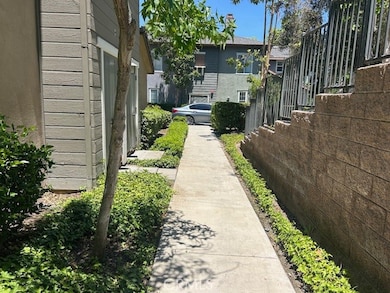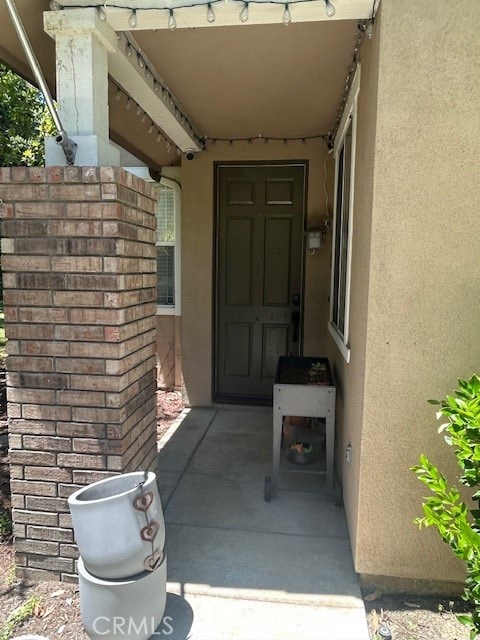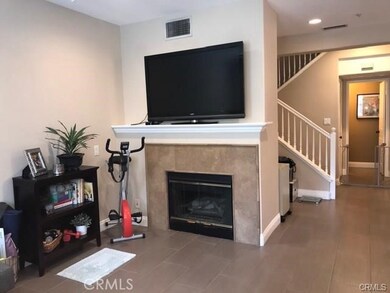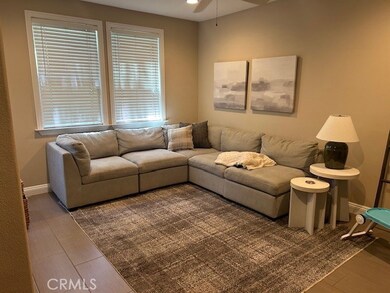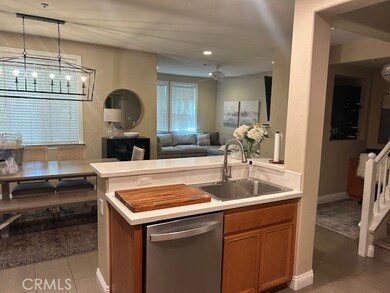121 Chadron Cir Ladera Ranch, CA 92694
Highlights
- Spa
- 10.52 Acre Lot
- Corner Lot
- Chaparral Elementary School Rated A
- Clubhouse
- Tennis Courts
About This Home
SHORT TERM, LONG TERM or Month to Month. Totally Remodeled home with all new floors, paint and bathrooms. End unit townhome with the most private location in the complex. With only 1 neighbor, your own separate entrance, and a large grassy area on the side of home. This home feels like a Single Family Home. 3 Bedrooms, 2.5 Baths with 2 car attached garage. New Downstairs upgraded tile and baseboards. Corian counters and recessed lighting/ceiling fans in all bedrooms and family room are just a few of the special features included. Walking distance to pools, trails and shopping
Listing Agent
First Title Realty Inc Brokerage Phone: 949 887-9288 License #01847141 Listed on: 07/16/2025
Townhouse Details
Home Type
- Townhome
Est. Annual Taxes
- $5,142
Year Built
- Built in 2002
Lot Details
- 1 Common Wall
- Cul-De-Sac
Parking
- 2 Car Attached Garage
Interior Spaces
- 1,448 Sq Ft Home
- 2-Story Property
- Family Room with Fireplace
- Laundry Room
Bedrooms and Bathrooms
- 3 Bedrooms
- All Upper Level Bedrooms
Outdoor Features
- Spa
- Enclosed patio or porch
- Rain Gutters
Schools
- Ladera Ranch Elementary And Middle School
Utilities
- Central Heating and Cooling System
Listing and Financial Details
- Security Deposit $4,595
- Rent includes association dues, gardener, pool
- 12-Month Minimum Lease Term
- Available 7/20/25
- Tax Lot 3
- Tax Tract Number 15827
- Assessor Parcel Number 93685238
Community Details
Overview
- Property has a Home Owners Association
- Front Yard Maintenance
- 157 Units
- Chambray Subdivision
Amenities
- Community Barbecue Grill
- Clubhouse
Recreation
- Tennis Courts
- Sport Court
- Community Pool
- Community Spa
- Park
- Dog Park
- Water Sports
- Hiking Trails
- Bike Trail
Pet Policy
- Limit on the number of pets
- Pet Size Limit
- Pet Deposit $1,000
- Dogs and Cats Allowed
- Breed Restrictions
Map
Source: California Regional Multiple Listing Service (CRMLS)
MLS Number: OC25104914
APN: 936-852-38
- 42 Livingston Place
- 54 Livingston Place
- 15 Beacon Point
- 18 Beacon Point
- 14 Downing St
- 413 Botanic Way
- 43 Flintridge Ave
- 27 Potters Bend
- 46 Downing St
- 22 Amesbury Ct
- 11 Markham Ln
- 2 Markham Ln
- 8 Marston Ln
- 21 Dawnwood
- 2 Lynde St
- 22 St Just Ave
- 10 Pickering Cir
- 5 Duxbury St
- 66 Glenalmond Ln Unit 87
- 78 Three Vines Ct
- 12 Martino
- 12 Amesbury Ct
- 32 Longfield Ln
- 6 Lynde St
- 32 Three Vines Ct Unit 2201
- 27835 Berwick Unit 38
- 6 Third St
- 20 Ash Hollow Trail
- 20 Palladium Ln
- 27242 Cordero Ln
- 7 Whitworth St
- 6 Gilly Flower St
- 6 Sablewood Cir Unit 171
- 27444 Camden
- 26712 Baronet
- 29 Hallcrest Dr
- 30 Sheridan Ln
- 26582 Via Mondelo
- 97 Adelfa St
- 26571 Brandon
