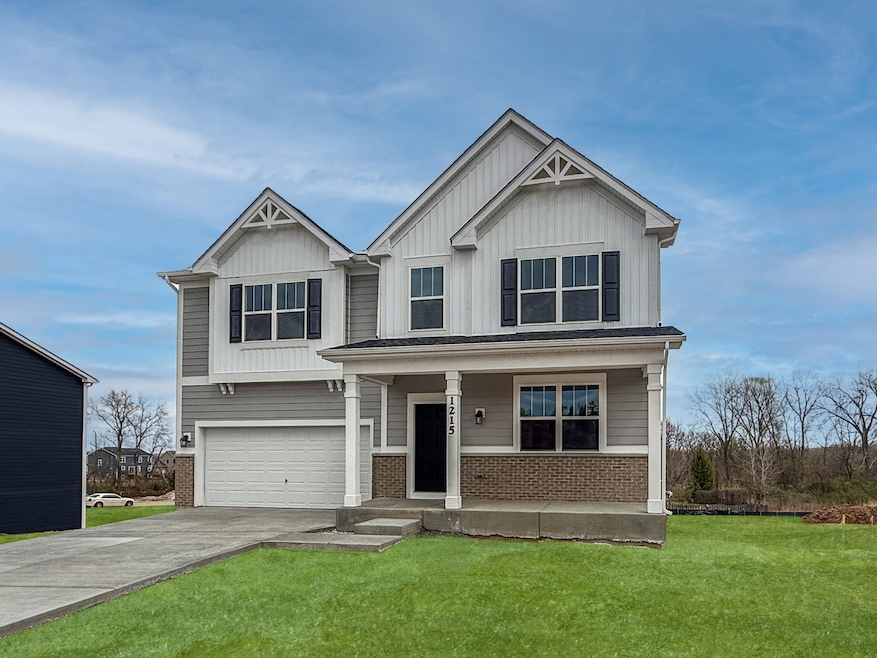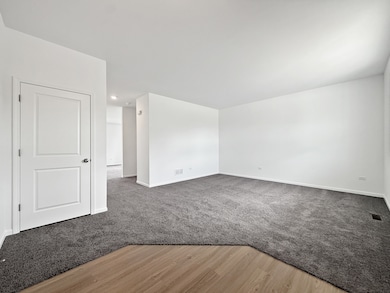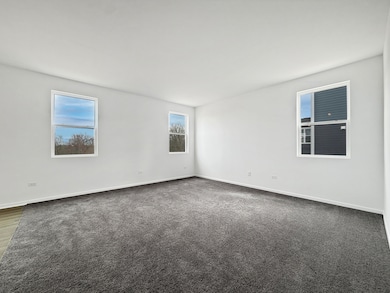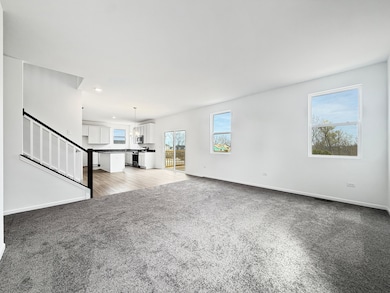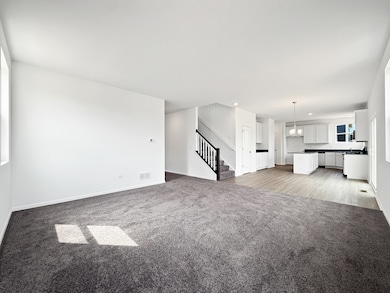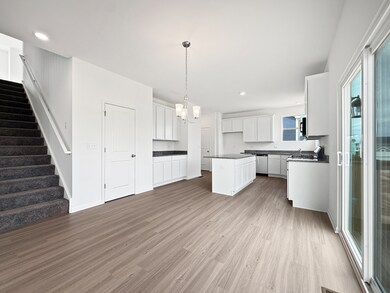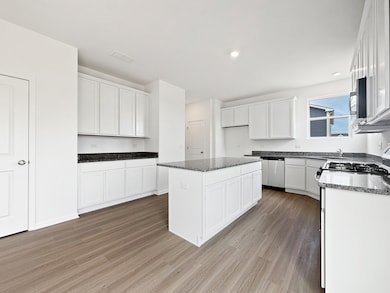1215 Stonegate Dr Marengo, IL 60152
Highlights
- Loft
- Stainless Steel Appliances
- Laundry Room
- Riley Community Consolidated School District 18 Rated A-
- Living Room
- Forced Air Heating and Cooling System
About This Home
BRAND NEW CONSTRUCTION!!! Available for rent to well qualified applicants TODAY! This home was completed in 2025 and is ready for it's FIRST occupants. This gorgeous M/I Homes Seneca Model is the Largest Offering in the community coming in at nearly 2,600 Sq Ft! Open concept main floor living area, large island kitchen with white shake cabinets, quartz counters and stainless appliances. A private powder room and a large flex room, perfect for an office complete the main level. A massive loft, 4 bedrooms and a laundry room are conveniently located on the second floor. An impressive primary suite featuring a full bath and walk-in closet are the ideal retreat. A wood deck overlooks this oversized private lot located on a dead-end street. Reach out today to schedule a showing or submit an application.
Home Details
Home Type
- Single Family
Year Built
- Built in 2025
Lot Details
- Lot Dimensions are 87x190
Parking
- 2 Car Garage
Home Design
- Brick Exterior Construction
Interior Spaces
- 2,589 Sq Ft Home
- 2-Story Property
- Family Room
- Living Room
- Dining Room
- Loft
- Basement Fills Entire Space Under The House
Kitchen
- Range<<rangeHoodToken>>
- <<microwave>>
- Dishwasher
- Stainless Steel Appliances
Bedrooms and Bathrooms
- 4 Bedrooms
- 4 Potential Bedrooms
Laundry
- Laundry Room
- Dryer
- Washer
Schools
- Riley Comm Cons Elementary And Middle School
- Marengo High School
Utilities
- Forced Air Heating and Cooling System
- Heating System Uses Natural Gas
Community Details
- No Pets Allowed
Listing and Financial Details
- Security Deposit $3,600
- Property Available on 5/28/25
Map
Source: Midwest Real Estate Data (MRED)
MLS Number: 12377029
- 800 Thornapple Ln
- 920 Thornapple Ln
- 1210 Maplewood Dr
- 1110 Maplewood Dr
- 935 Courtney Ln
- 800 Cloverleaf Dr
- 730 Cloverleaf Dr
- 720 Cloverleaf Dr
- 905 Mildred Dr
- 925 Courtney Ln
- 760 Thornapple Ln
- 820 Thornapple Ln
- 900 Thornapple Ln
- 740 Cloverleaf Dr
- 810 Thornapple Ln
- 905 Mildred Dr
- 905 Mildred Dr
- 905 Mildred Dr
- 0 Ratfield Rd
- 757 Bauman St
- 479 Eisenhower St Unit B
- 1060 Briden Dr
- 121 Cornerstone Dr
- 9870 Williams Dr
- 179 Terrabrook Way
- 284 Terrabrook Way
- 9425 Rainsford Dr
- 13337 Oakwood Ave
- 765 Washington St
- 2121 Willow Brooke Dr
- 12214 Plum Grove Rd
- 216 E South St Unit 1
- 1420 Commons Dr
- 11808 Coral St Unit 3A
- 846 Briar Glen Ct
- 301 N Madison St Unit 1D
- 1673 Cameron Dr
- 11117 S Church St
- 11113 S Myrtle St
- 411 Leah Ln
