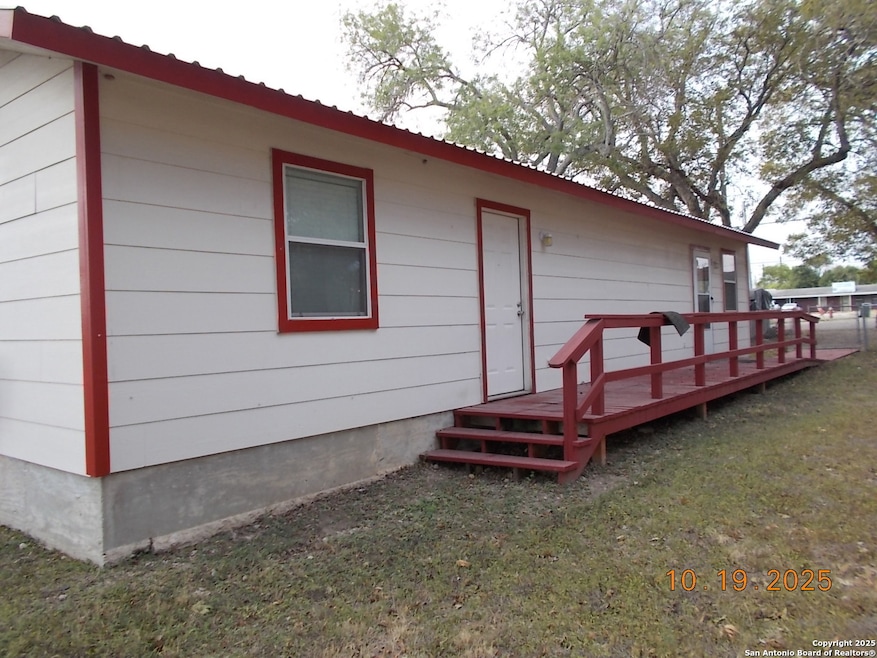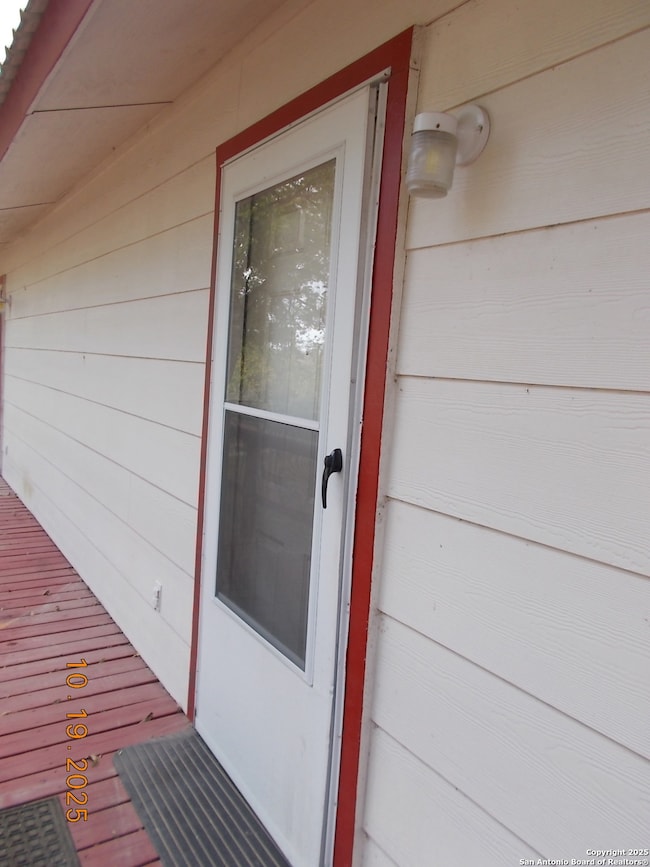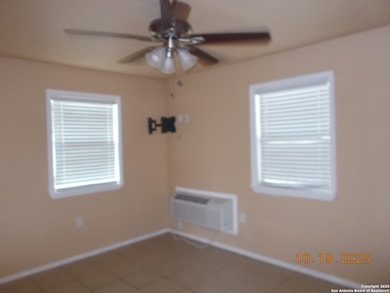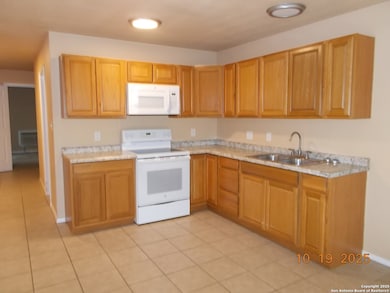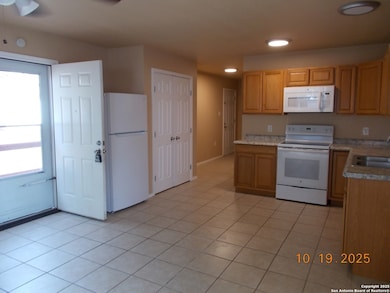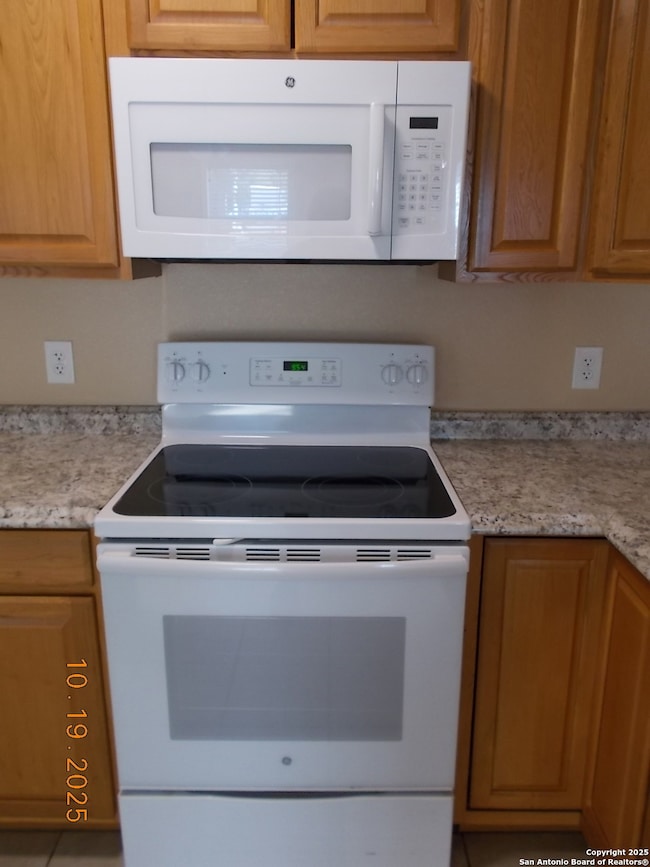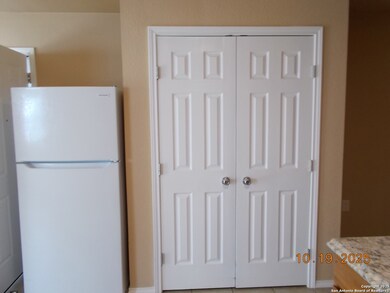12190 Efm 1518 N Unit 3 Cibolo, TX 78108
1
Bed
1
Bath
--
Sq Ft
2018
Built
Highlights
- Eat-In Kitchen
- Ceramic Tile Flooring
- Dehumidifier
- Ray D. Corbett Junior High School Rated A-
- Central Heating and Cooling System
- Combination Dining and Living Room
About This Home
Very nice Stand-Alone 950 sq ft Apartment. Home has one bedroom, one Bathroom, living room and kitchen. The Utility room has enough space for washer/dryer. Comes with Refrigerator. Has small yard, Walking or Biking Distance to Randolph AFB. There is a nice Park on Aviation within walking or biking.
Home Details
Home Type
- Single Family
Year Built
- Built in 2018
Home Design
- Slab Foundation
- Metal Roof
Interior Spaces
- 1-Story Property
- Ceiling Fan
- Window Treatments
- Combination Dining and Living Room
- Fire and Smoke Detector
Kitchen
- Eat-In Kitchen
- Stove
- Ice Maker
Flooring
- Carpet
- Ceramic Tile
Bedrooms and Bathrooms
- 1 Bedroom
- 1 Full Bathroom
Laundry
- Laundry on main level
- Washer Hookup
Schools
- Rose Grdn Elementary School
- Corbett Middle School
- Samuel C High School
Utilities
- Central Heating and Cooling System
- Dehumidifier
- Electric Water Heater
Community Details
- Out/ Subdivision
Listing and Financial Details
- Rent includes wt_sw, grbpu
- Seller Concessions Offered
Map
Source: San Antonio Board of REALTORS®
MLS Number: 1922134
Nearby Homes
- 210 Aero Ave
- 512 Curtiss Ave
- 429 E Lindbergh Blvd
- 425 E Wright Blvd
- 15314 Bell Ln
- 0 Woodcliffe Dr Unit 1828740
- 15310 Bell Ln
- 4200 Bell Ln
- 413 E Lindbergh Blvd
- 511 Wright Ave
- 411 Brooks Ave
- 401 Aero Ave
- 607 Exchange Ave
- 603 Exchange Ave
- 189 National Blvd
- 710 Main
- 212 National Blvd
- 0 Deerfield Blvd Unit 1891294
- 302 E Byrd Blvd
- 510 Mitchell Ave
- 8406 Flicka Hills Unit 4
- 309 Aero Ave
- 350 E Aviation Blvd
- 409 Aero Ave
- 189 National Blvd
- 205 Maple Dr
- 510 Mitchell Ave
- 230 E Wright Blvd Unit 2
- 400 Pfeil St Unit 402
- 205 Nell Deane Blvd
- 129 Beechwood Ave
- 1308 Red Barn Run
- 312 Judith Ann Dr
- 1332 Wagon Wheel
- 110 Lavonne Villa
- 1005 Valley Forge Dr
- 1512 Chestnut Dr
- 1000 Elbel Rd
- 1045 Gettysburg Dr
- 1029 Valley Forge Dr
