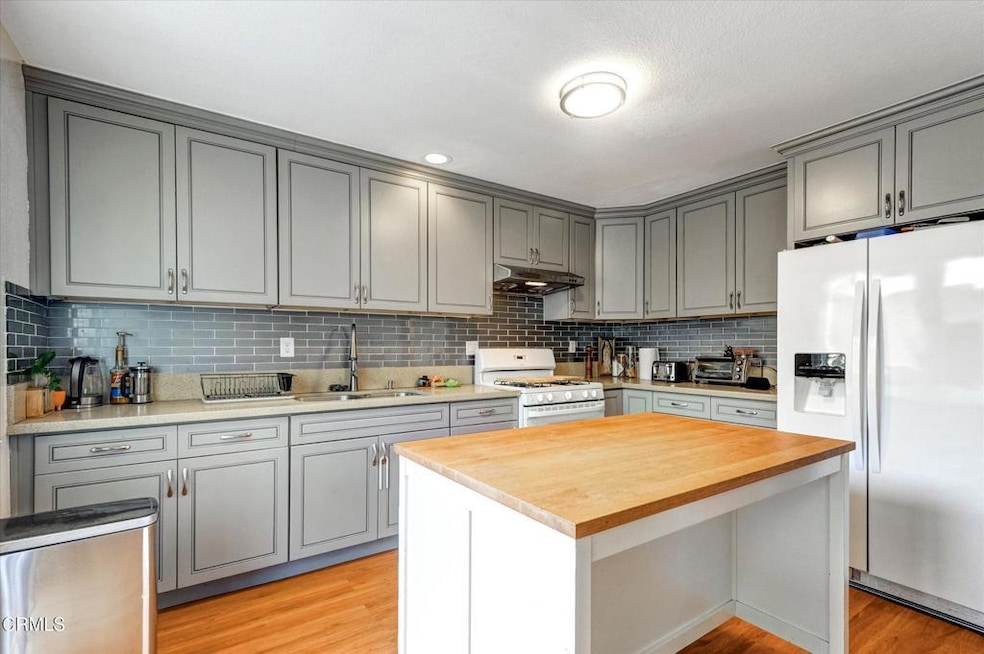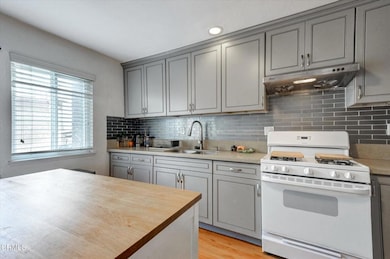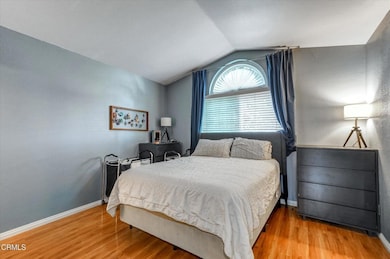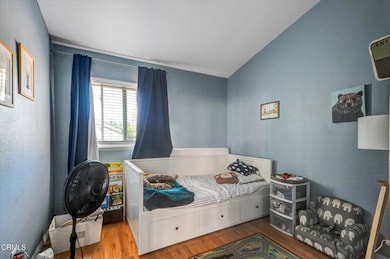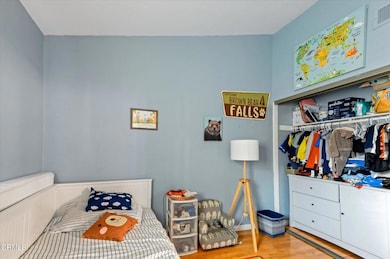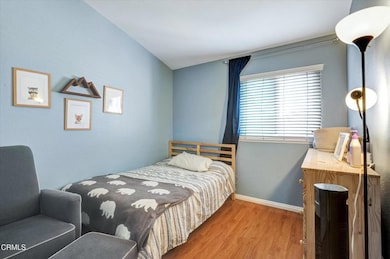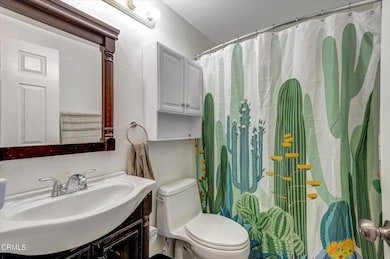12557 Pinehurst St El Monte, CA 91732
River East NeighborhoodEstimated payment $4,352/month
Highlights
- Private Pool
- Sport Court
- Concrete Porch or Patio
- Gated Community
- 2 Car Attached Garage
- Resident Manager or Management On Site
About This Home
Welcome to this charming 3 bedroom, 3 bathroom townhome in the desirable gated community of Arbor Pines. This two-story home features a light-filled layout with laminate flooring, fresh interior paint, dual pain windows, and an updated kitchen with newer cabinets and a gas range/oven. The upper level offers a main bedroom and full bath, two additional bedrooms and a bathroom. Additional bathroom downstairs. Laundry in two areas, upstairs near bedrooms and also hookups in garage if necessary. Enjoy direct access from the attached 2-car garage to a covered patio, perfect for outdoor dining or relaxing. Community amenities include a pool, spa, basketball court, and picnic areas, all surrounded by lush landscaping and walking paths. Conveniently located near schools, shopping, restaurants, and major freeways. Low HOA covers exterior maintenance and common areas. A great opportunity!
Townhouse Details
Home Type
- Townhome
Est. Annual Taxes
- $6,936
Year Built
- Built in 1988
Lot Details
- 1,307 Sq Ft Lot
- Two or More Common Walls
- Fenced
- Fence is in good condition
- No Sprinklers
HOA Fees
- $351 Monthly HOA Fees
Parking
- 2 Car Attached Garage
- Parking Available
- Assigned Parking
Home Design
- Planned Development
Interior Spaces
- 1,252 Sq Ft Home
- Laminate Flooring
- Gas Oven
Bedrooms and Bathrooms
- 3 Bedrooms
- All Upper Level Bedrooms
- 3 Full Bathrooms
Laundry
- Laundry Room
- Laundry on upper level
- Dryer
- Washer
Pool
- Private Pool
- Spa
Outdoor Features
- Concrete Porch or Patio
Utilities
- Central Air
- Heating Available
Listing and Financial Details
- Tax Lot 020
- Tax Tract Number 433307
- Assessor Parcel Number 8549046020
- Seller Considering Concessions
Community Details
Overview
- Master Insurance
- Arbor Pines HOA, Phone Number (626) 967-7921
- Maintained Community
Recreation
- Sport Court
- Community Pool
- Community Spa
Security
- Resident Manager or Management On Site
- Gated Community
Map
Home Values in the Area
Average Home Value in this Area
Tax History
| Year | Tax Paid | Tax Assessment Tax Assessment Total Assessment is a certain percentage of the fair market value that is determined by local assessors to be the total taxable value of land and additions on the property. | Land | Improvement |
|---|---|---|---|---|
| 2025 | $6,936 | $503,328 | $322,131 | $181,197 |
| 2024 | $6,936 | $493,460 | $315,815 | $177,645 |
| 2023 | $6,830 | $483,785 | $309,623 | $174,162 |
| 2022 | $6,568 | $474,300 | $303,552 | $170,748 |
| 2021 | $6,724 | $465,000 | $297,600 | $167,400 |
| 2019 | $5,467 | $365,179 | $184,358 | $180,821 |
| 2018 | $5,200 | $358,020 | $180,744 | $177,276 |
| 2016 | $2,836 | $191,629 | $110,955 | $80,674 |
| 2015 | $2,805 | $188,752 | $109,289 | $79,463 |
| 2014 | $2,744 | $185,056 | $107,149 | $77,907 |
Property History
| Date | Event | Price | List to Sale | Price per Sq Ft | Prior Sale |
|---|---|---|---|---|---|
| 09/25/2025 09/25/25 | Price Changed | $650,000 | -2.2% | $519 / Sq Ft | |
| 09/05/2025 09/05/25 | Price Changed | $664,900 | -1.5% | $531 / Sq Ft | |
| 08/06/2025 08/06/25 | For Sale | $674,900 | +45.1% | $539 / Sq Ft | |
| 10/29/2020 10/29/20 | Sold | $465,000 | +1.5% | $371 / Sq Ft | View Prior Sale |
| 05/23/2020 05/23/20 | For Sale | $458,000 | +30.5% | $366 / Sq Ft | |
| 07/18/2016 07/18/16 | Sold | $351,000 | +3.2% | $280 / Sq Ft | View Prior Sale |
| 06/16/2016 06/16/16 | Pending | -- | -- | -- | |
| 06/10/2016 06/10/16 | For Sale | $340,000 | -- | $272 / Sq Ft |
Purchase History
| Date | Type | Sale Price | Title Company |
|---|---|---|---|
| Grant Deed | $351,000 | Lawyers Title | |
| Interfamily Deed Transfer | -- | -- |
Source: Pasadena-Foothills Association of REALTORS®
MLS Number: P1-23597
APN: 8549-046-020
- 3595 Windsong St
- 3462 Durfee Ave
- 3733 Durfee Ave
- 3903 Gilman Rd
- 3840 Durfee Ave
- 12213 Deana St
- 12822 Hensel St
- 12828 Hensel St
- 12432 Valley Blvd
- 4025 Maxson Rd
- 4003 Penn Mar Ave Unit 6
- 12703 Fairgrove Ave
- 765 Frazier St
- 3443 Syracuse Ave
- 12944 Bess Ave
- 11919 Deana St Unit B
- 3551 Whistler Ave Unit 11
- 3457 Whistler Ave
- 3032 Cogswell Rd
- 12018 Kerrwood St
- 12526 Pinehurst St
- 3733 Durfee Ave Unit 7
- 3733 Durfee Ave Unit 8
- 12143 Ferris Rd
- 12132 Sitka St
- 3627 Penn Mar Ave
- 12226 E Valley Blvd
- 4018 Penn Mar Ave Unit C
- 3711 Cogswell Rd Unit 304
- 3711 Cogswell Rd Unit 221
- 3711 Cogswell Rd Unit 111
- 3428 Whistler Ave
- 4276 Maxson Rd
- 2826 Cogswell Rd Unit C
- 11937 Magnolia St Unit 22
- 3734 Peck Rd
- 11922 Killian St
- 13241 Francisquito Ave
- 11222 1/2 Concert St
- 13513 Tracy St
