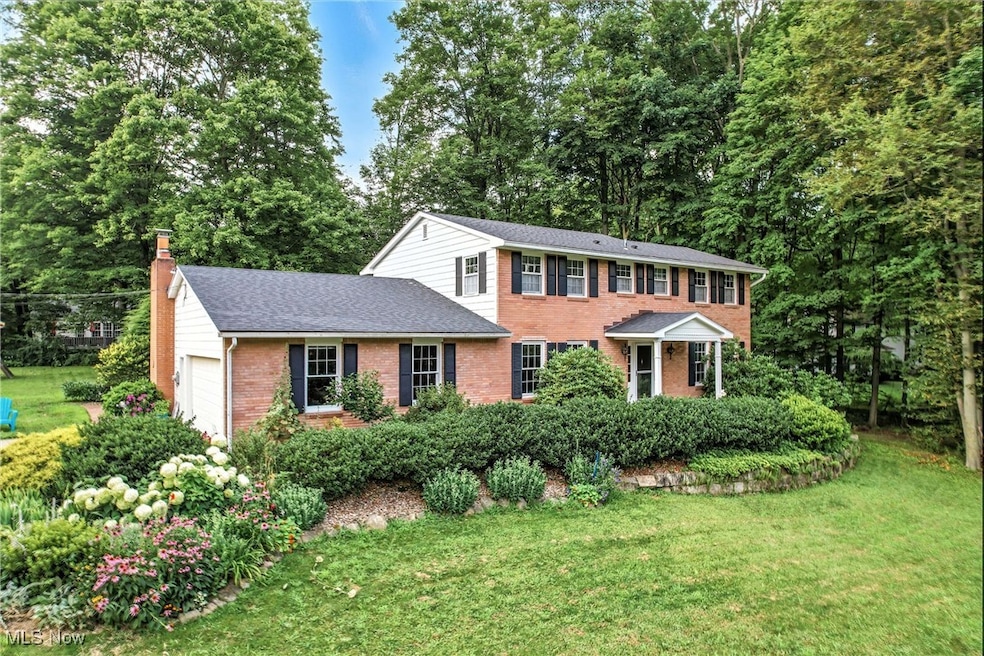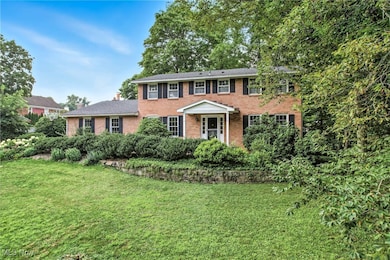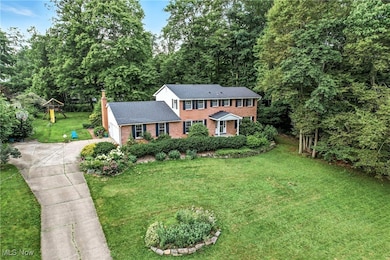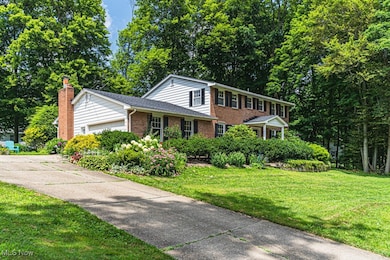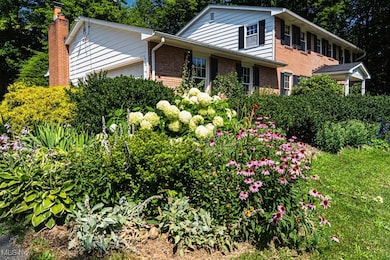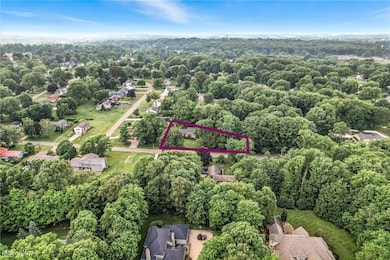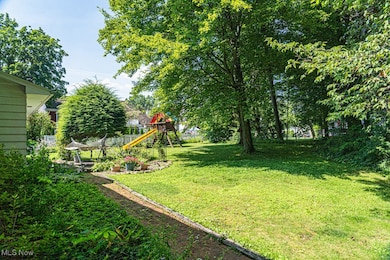
Estimated payment $1,878/month
Highlights
- Popular Property
- No HOA
- 2 Car Attached Garage
- Colonial Architecture
- Screened Porch
- Forced Air Heating and Cooling System
About This Home
If you are looking for a true Four Bedroom home on a dead-end street in Salem, here it is! This spacious home offers 1,900 sq ft, featuring a family room, living room, dining room, and an eat-in kitchen. The kitchen boasts cherry cabinets, a breakfast bar, and a pantry. All four bedrooms are located upstairs, along with a renovated full bathroom. Master bedroom includes its own private, remodeled bathroom. The current owners have removed tons of wallpaper and painted 6 years ago and also replaced flooring in the family room and dining room. Many updates include - 2025- HWT, 2022- garage man door and screen door at the front and most exterior doors, 2020- Furnace/AC and Water softener, 2019- full bathroom in hall upstairs remodeled, 2018- master bathroom remodeled, 2017- New roof. Such a wonderful place to call home! Open house July 20th 3:00-4:30!
Listing Agent
Berkshire Hathaway HomeServices Stouffer Realty Brokerage Email: nmaris@tprsold.com, 330-651-6484 License #2005014417 Listed on: 07/17/2025

Open House Schedule
-
Sunday, July 20, 20253:00 to 4:30 pm7/20/2025 3:00:00 PM +00:007/20/2025 4:30:00 PM +00:00Hosted by Melissa Kurtz.Add to Calendar
Home Details
Home Type
- Single Family
Est. Annual Taxes
- $3,272
Year Built
- Built in 1968
Lot Details
- 0.61 Acre Lot
- Lot Dimensions are 206x180
- Street terminates at a dead end
- Irregular Lot
Parking
- 2 Car Attached Garage
Home Design
- Colonial Architecture
- Traditional Architecture
- Brick Exterior Construction
- Fiberglass Roof
- Asphalt Roof
- Wood Siding
Interior Spaces
- 1,900 Sq Ft Home
- 2-Story Property
- Ceiling Fan
- Family Room with Fireplace
- Screened Porch
Kitchen
- Built-In Oven
- Cooktop
- Dishwasher
- Disposal
Bedrooms and Bathrooms
- 4 Bedrooms
- 3 Full Bathrooms
Unfinished Basement
- Basement Fills Entire Space Under The House
- Laundry in Basement
Utilities
- Forced Air Heating and Cooling System
- Heating System Uses Gas
- Water Softener
Community Details
- No Home Owners Association
- Santee & Capels 1St Add Subdivision
Listing and Financial Details
- Assessor Parcel Number 5003011000
Map
Home Values in the Area
Average Home Value in this Area
Tax History
| Year | Tax Paid | Tax Assessment Tax Assessment Total Assessment is a certain percentage of the fair market value that is determined by local assessors to be the total taxable value of land and additions on the property. | Land | Improvement |
|---|---|---|---|---|
| 2024 | $3,272 | $78,230 | $15,540 | $62,690 |
| 2023 | $3,280 | $78,230 | $15,540 | $62,690 |
| 2022 | $3,050 | $78,230 | $15,540 | $62,690 |
| 2021 | $2,832 | $67,450 | $17,680 | $49,770 |
| 2020 | $2,855 | $67,450 | $17,680 | $49,770 |
| 2019 | $2,854 | $67,450 | $17,680 | $49,770 |
| 2018 | $2,727 | $61,330 | $16,070 | $45,260 |
| 2017 | $2,725 | $61,330 | $16,070 | $45,260 |
| 2016 | $2,573 | $64,300 | $14,110 | $50,190 |
| 2015 | $2,510 | $64,300 | $14,110 | $50,190 |
| 2014 | $2,438 | $64,300 | $14,110 | $50,190 |
Property History
| Date | Event | Price | Change | Sq Ft Price |
|---|---|---|---|---|
| 07/17/2025 07/17/25 | For Sale | $289,900 | +48.7% | $153 / Sq Ft |
| 12/12/2016 12/12/16 | Sold | $195,000 | -2.0% | $78 / Sq Ft |
| 11/10/2016 11/10/16 | Pending | -- | -- | -- |
| 06/18/2016 06/18/16 | For Sale | $199,000 | -- | $80 / Sq Ft |
Purchase History
| Date | Type | Sale Price | Title Company |
|---|---|---|---|
| Warranty Deed | $195,000 | None Available | |
| Interfamily Deed Transfer | -- | None Available |
Similar Homes in Salem, OH
Source: MLS Now
MLS Number: 5136634
APN: 5003011000
- 1730 Pearce Cir
- 1217 Highland Ave W
- 1593 Manor Dr
- 5 W View Ave
- Lot 2 W View Ave
- Lot 4 W View Ave
- 512 N Union Ave
- 11 W View Ave
- 10 W View Ave
- 335 N Union Ave
- 0 Egypt Rd Unit 5054593
- 1261 E 3rd St
- 675 E 8th St
- 168 Brooklyn Ave
- 583 E 7th St
- 196 S Madison Ave
- 629 E 5th St
- 676 E 3rd St Unit 684
- 1267 E Pershing St
- 664 N Ellsworth Ave
- 1236 N Lincoln Ave
- 746 E 3rd St
- 157 W 7th St
- 123 S Lincoln Ave
- 310 Penn Ave Unit 1
- 13639 N Main St
- 771 E Park Ave
- 1-42 Jenny Ln
- 286 E Ohio Ave
- 284 E Ohio Ave Unit 286
- 120 N 15th St
- 6316 Tippecanoe Rd
- 62 Carter Cir Unit 3
- 320 E Chestnut St Unit 2
- 1100 Boardman Canfield Rd
- 8422 Colwyn Ct
- 6819 Lockwood Blvd
- 7420 West Blvd
- 4800 Canfield Rd
- 7956 Market St
