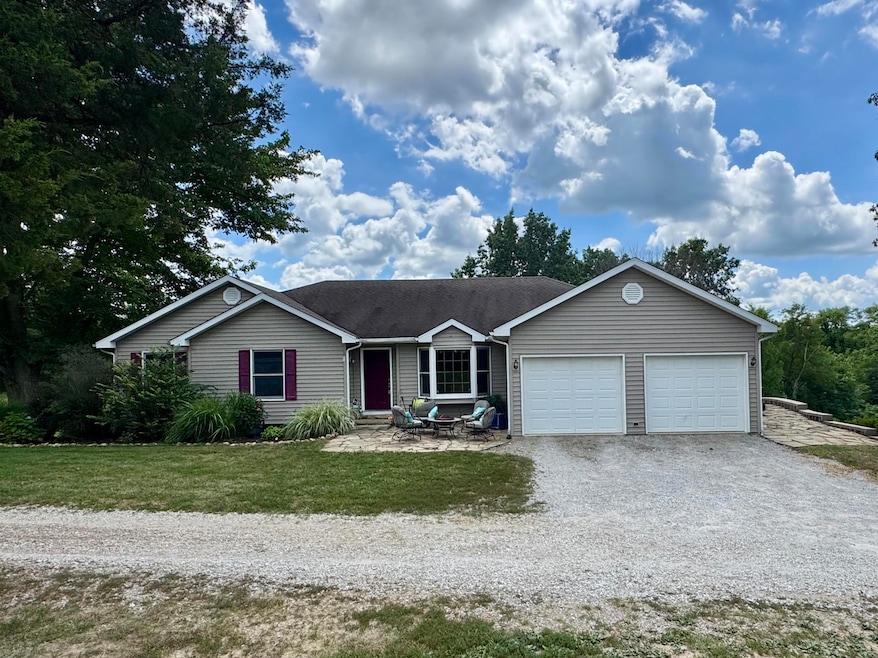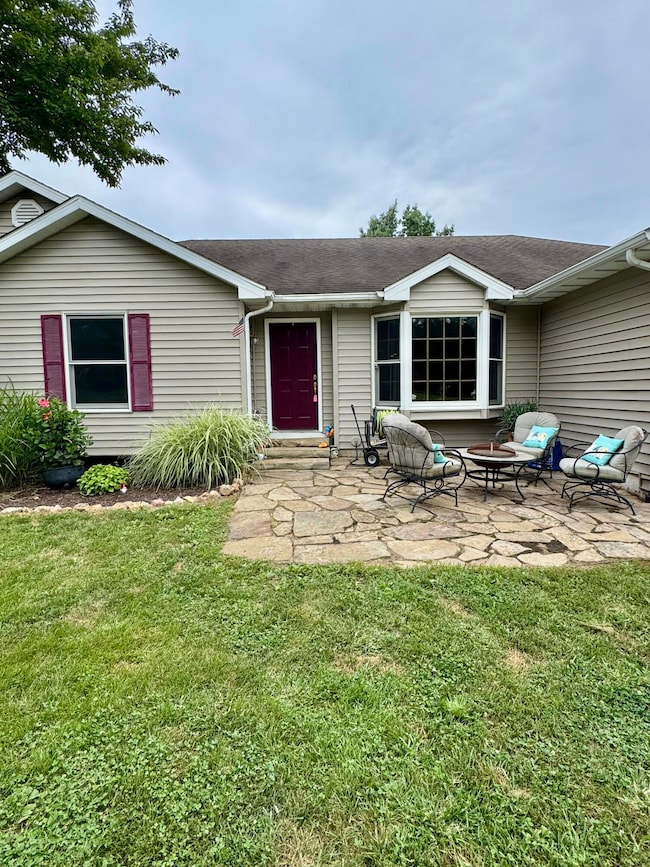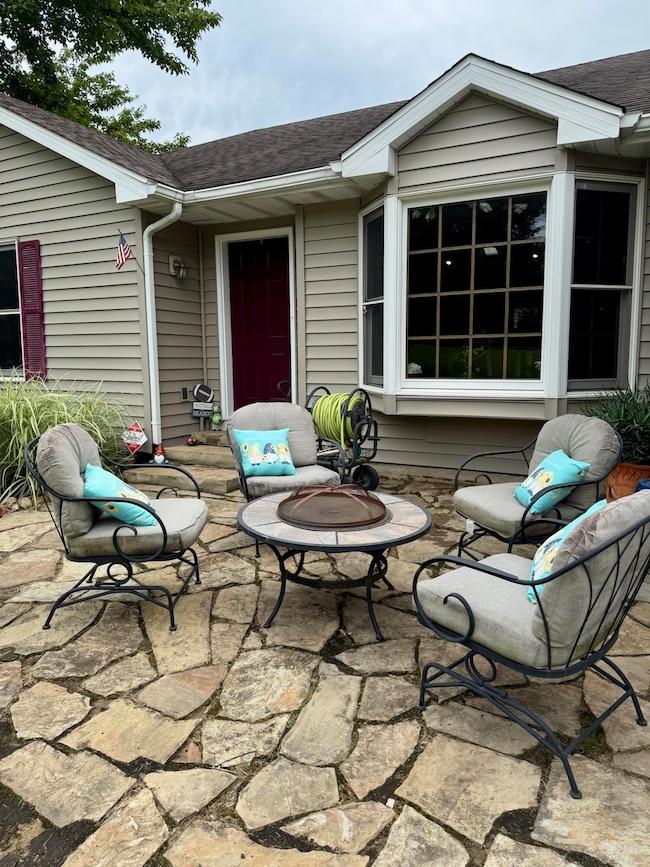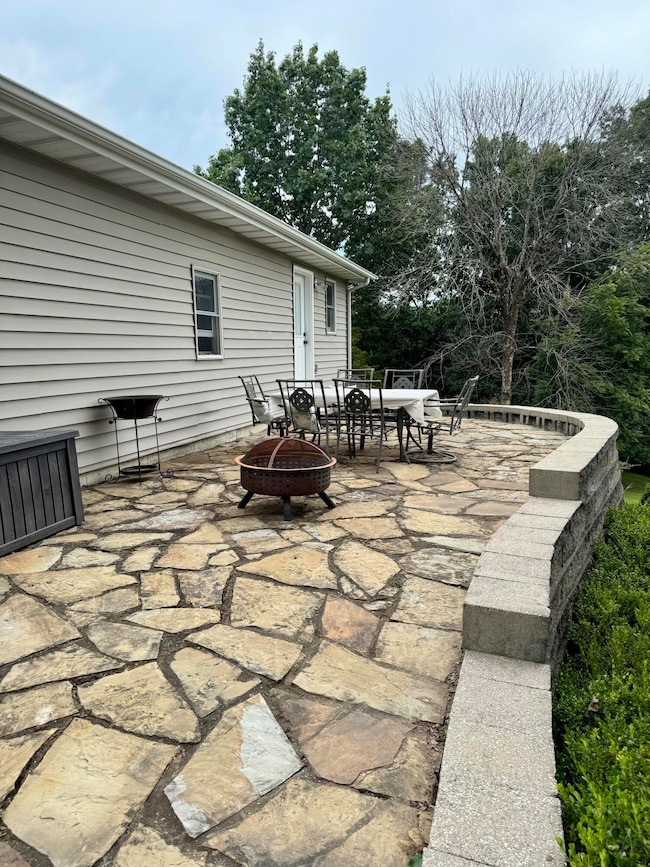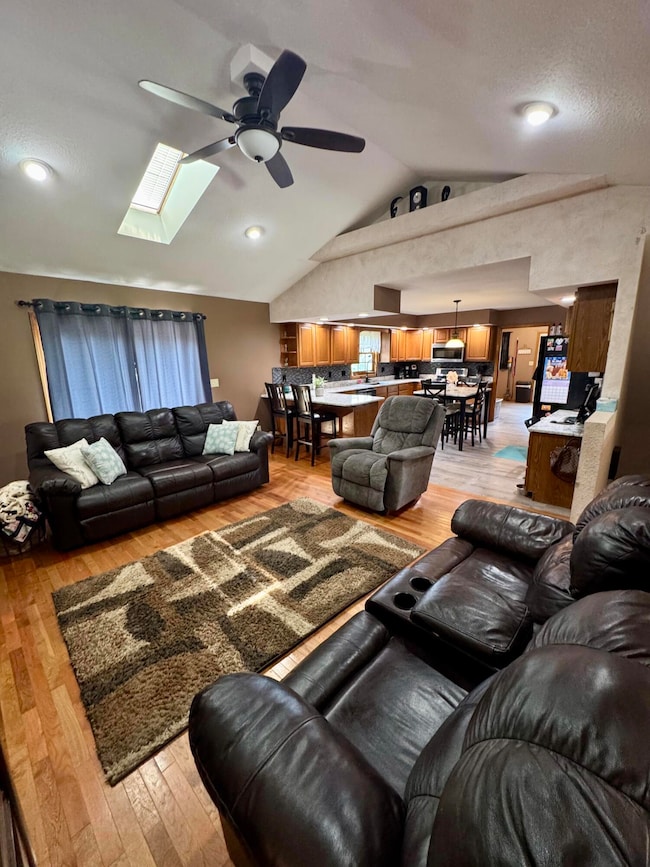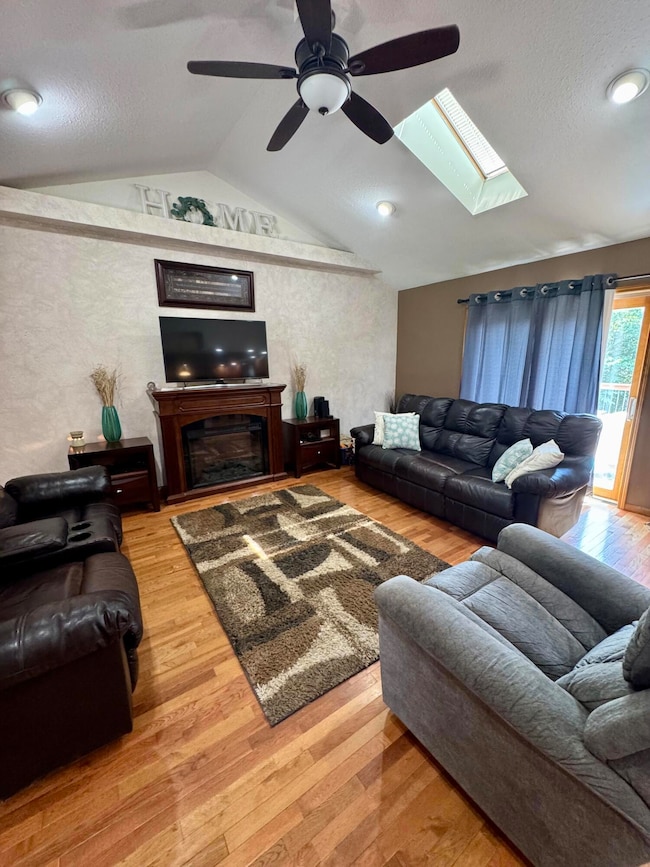12650 U S 40 Rocheport, MO 65279
Estimated payment $3,729/month
Highlights
- Deck
- Ranch Style House
- Hydromassage or Jetted Bathtub
- Midway Heights Elementary School Rated A-
- Wood Flooring
- Granite Countertops
About This Home
Discover this unique 4-bedroom, 3-bathroom home nestled on 3.77 private acres with room to spread out both inside & out! One of the bedrooms is non-conforming, perfect for a home office, gym, or guest space. The open floor plan offers a spacious, inviting layout ideal for everyday living and entertaining.
The updated kitchen and bathrooms bring a fresh, modern feel to the home, with stylish finishes and functional design.
Car enthusiasts and hobbyists will love the incredible garage space—a total of 7 bays including a 2-car attached garage on the main level, a 1-car basement garage, and a detached 4-car garage/shop with endless possibilities.
The 3.77-acre lot offers plenty of room for gardens, play areas, or even small homesteading projects. Enjoy peace and privacy with no close neighbors in sightyour own private retreat just minutes from town conveniences.
Listing Agent
Show Me Real Estate Group LLC License #2007035178 Listed on: 08/07/2025
Home Details
Home Type
- Single Family
Est. Annual Taxes
- $2,602
Year Built
- Built in 1997
Lot Details
- 3.77 Acre Lot
- Partially Fenced Property
- Barbed Wire
- Vegetable Garden
Parking
- 7 Car Garage
- Garage Door Opener
- Dirt Driveway
Home Design
- Ranch Style House
- Concrete Foundation
- Poured Concrete
- Architectural Shingle Roof
- Vinyl Construction Material
Interior Spaces
- Wired For Data
- Paddle Fans
- Skylights
- Window Treatments
- Wood Frame Window
- Formal Dining Room
- Partially Finished Basement
- Walk-Out Basement
- Attic Fan
Kitchen
- Electric Range
- Microwave
- Dishwasher
- Granite Countertops
- Disposal
Flooring
- Wood
- Carpet
- Stone
- Tile
- Vinyl
Bedrooms and Bathrooms
- 4 Bedrooms
- Walk-In Closet
- Bathroom on Main Level
- 3 Full Bathrooms
- Hydromassage or Jetted Bathtub
- Shower Only
Laundry
- Laundry on main level
- Washer and Dryer Hookup
Home Security
- Smart Thermostat
- Fire and Smoke Detector
Outdoor Features
- Deck
- Patio
- Shop
- Rear Porch
Schools
- Midway Heights Elementary School
- Smithton Middle School
- Hickman High School
Utilities
- Forced Air Heating and Cooling System
- Heating System Uses Propane
- Programmable Thermostat
- Propane
- Municipal Utilities District Water
- Water Softener is Owned
- Lagoon System
- High Speed Internet
Community Details
- No Home Owners Association
- Sidoniah Smith Acres Subdivision
Listing and Financial Details
- Assessor Parcel Number 1510005020010001 and 15-100-05-00-008.00 01
Map
Home Values in the Area
Average Home Value in this Area
Property History
| Date | Event | Price | List to Sale | Price per Sq Ft |
|---|---|---|---|---|
| 08/24/2025 08/24/25 | Price Changed | $665,000 | -1.5% | $210 / Sq Ft |
| 08/07/2025 08/07/25 | For Sale | $675,000 | -- | $213 / Sq Ft |
Source: Columbia Board of REALTORS®
MLS Number: 429057
- 12500 W Rocheport Gravel Rd
- 10980 W Alexander Dr
- 102 S Gaw St
- 8900 W Sontag Dr
- 000 W Graham Rd
- TR 4F
- 1804 SE Trails Dr
- 4201 Missouri 240
- 7100 N Sycamore
- 3575 N Frederick Ct
- TR 4D 7 9 Ac Mo 240
- 7402 W Sandalwood Ct
- 39 County Road 439
- 7310 Golden Willow Dr
- 7316 Golden Willow Dr
- 1765 N Corbet Dr
- 7309 W Golden Willow Dr
- 1977 N Booker Dr
- 7735 W Wehmeyer Rd
- 1965 N Booker Dr
- 102 N Gaw St
- 704 Angels Rest Way
- 4500 Weybridge Dr
- 3504 Zinnia Dr
- 3690 W Broadway
- 1417-1417 Barnwood Dr Unit 1415
- 2101 Corona Rd
- 2101 Corona Rd Unit 209
- 2100 Corona Rd Unit 101
- 2100 Corona Rd
- 2121 Cherry Hill Dr
- 2402 Garden Dr
- 2801 W Broadway Unit G4
- 2006 Rashid Ct
- 1544 Timber Creek Dr
- 2200 Aaron Dr
- 3608 Teakwood Dr
- 2401 W Broadway
- 2309 W Broadway
- 2208 Concordia Dr
