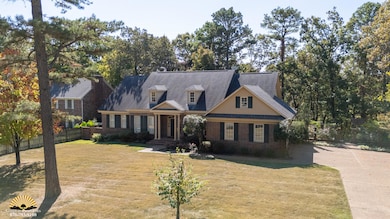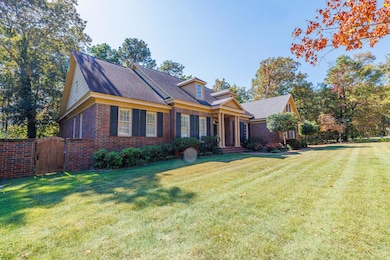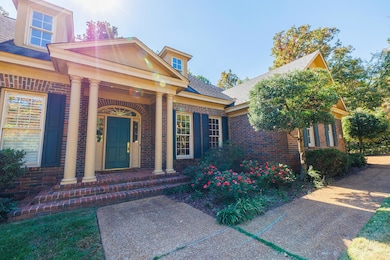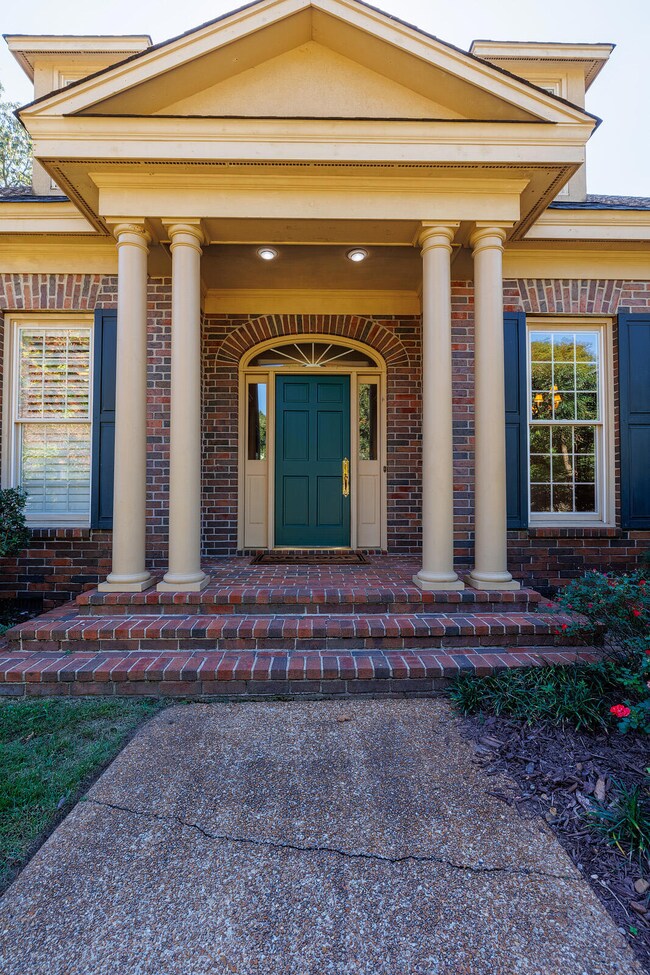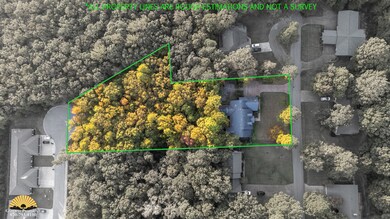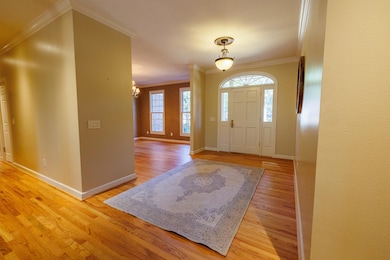127 Big Pine Rd Batesville, AR 72501
Estimated payment $2,895/month
Highlights
- Deck
- Soaking Tub
- Tankless Water Heater
- Wood Flooring
- Breakfast Bar
- Central Heating
About This Home
LIVES UP TO YOUR EXPECTATIONS! 127 Big Pine EXCELS in ENTERTAINING! The gracious ENTRY opens to a SPACIOUS living room that is framed by a beautiful wall of windows, hardwood flooring and custom-built in. DESIGNED with DESTINCTION, the kitchen provides charm and warmth with a fireplace that is flanked by more custom built-ins, hard wood flooring, granite counters and stainless-steel appliances. COMPANY COMING? Entertain in uncrowded comfort in your formal dining room! PRIMARY BEDROOM with in-suite bath on the first level is enhanced with 2 walk-in closets, a walk-in shower, whirlpool tub and double vanities. 2 additional bedrooms with a jack-in-jill bath are also on the main floor. UPSTAIRS, a family room your family will ENJOY!
Home Details
Home Type
- Single Family
Est. Annual Taxes
- $2,902
Year Built
- Built in 1994
Lot Details
- 1.47 Acre Lot
- Back Yard Fenced
- Property is in excellent condition
- Property is zoned Single Family Res. District
Home Design
- Brick Exterior Construction
- Architectural Shingle Roof
Interior Spaces
- 3,957 Sq Ft Home
- 1.5-Story Property
- Sheet Rock Walls or Ceilings
- Ceiling Fan
- Gas Log Fireplace
- Drapes & Rods
- Wood Flooring
- Crawl Space
Kitchen
- Breakfast Bar
- Range
- Dishwasher
- Disposal
Bedrooms and Bathrooms
- 4 Bedrooms
- 3.5 Bathrooms
- Soaking Tub
Parking
- 2 Car Garage
- Garage Door Opener
- Driveway
Outdoor Features
- Deck
Utilities
- Central Heating
- Tankless Water Heater
Community Details
- Big Pine Subdivision
Map
Tax History
| Year | Tax Paid | Tax Assessment Tax Assessment Total Assessment is a certain percentage of the fair market value that is determined by local assessors to be the total taxable value of land and additions on the property. | Land | Improvement |
|---|---|---|---|---|
| 2025 | $2,839 | $62,580 | $4,200 | $58,380 |
| 2024 | $2,839 | $62,580 | $4,200 | $58,380 |
| 2023 | $2,914 | $62,580 | $4,200 | $58,380 |
| 2022 | $2,964 | $62,580 | $4,200 | $58,380 |
| 2021 | $2,964 | $62,580 | $4,200 | $58,380 |
| 2020 | $2,964 | $62,580 | $4,200 | $58,380 |
| 2019 | $2,812 | $59,730 | $4,200 | $55,530 |
| 2018 | $2,837 | $59,730 | $4,200 | $55,530 |
| 2017 | $2,801 | $59,730 | $4,200 | $55,530 |
| 2016 | $2,801 | $59,730 | $4,200 | $55,530 |
| 2015 | $2,777 | $59,730 | $4,200 | $55,530 |
| 2014 | $2,699 | $57,810 | $4,200 | $53,610 |
Property History
| Date | Event | Price | List to Sale | Price per Sq Ft | Prior Sale |
|---|---|---|---|---|---|
| 10/17/2025 10/17/25 | For Sale | $515,000 | +43.1% | $130 / Sq Ft | |
| 10/30/2020 10/30/20 | Sold | $360,000 | -7.7% | $91 / Sq Ft | View Prior Sale |
| 09/25/2020 09/25/20 | Pending | -- | -- | -- | |
| 09/05/2020 09/05/20 | For Sale | $389,900 | -- | $99 / Sq Ft |
Purchase History
| Date | Type | Sale Price | Title Company |
|---|---|---|---|
| Quit Claim Deed | -- | None Listed On Document | |
| Warranty Deed | $360,000 | None Available | |
| Warranty Deed | $325,000 | -- | |
| Warranty Deed | $325,000 | -- | |
| Warranty Deed | $300,000 | -- | |
| Warranty Deed | $300,000 | -- | |
| Deed | -- | -- | |
| Deed | $9,000 | -- |
Mortgage History
| Date | Status | Loan Amount | Loan Type |
|---|---|---|---|
| Previous Owner | $342,000 | New Conventional |
Source: Batesville Board of REALTORS®
MLS Number: 25-627
APN: 1100932000
- 0 Riverwood Dr
- 34 Riverwood Dr
- 0 Jovi Ln Unit 16-680
- 0 Jovi Ln Unit 21-500
- 0 Jovi Ln
- 0 Jovi Ln Unit 21-502
- 0 Jovi Ln
- 0 Jovi Ln
- 0 Jovi Ln
- 0 Jovi Ln
- 0 Jovi Ln Unit 21-503
- 0 Jovi Ln Unit 16-679
- 0 Jovi Ln Unit 16-681
- 0 Jovi Ln Unit 21-501
- 0 Jovi Ln
- 3790 Harrison St
- 0 Stone Flag Rd Unit 16-630
- 35 Mill Run Trail
- 32 Parker Dr
- 121 Oriole St
Ask me questions while you tour the home.

