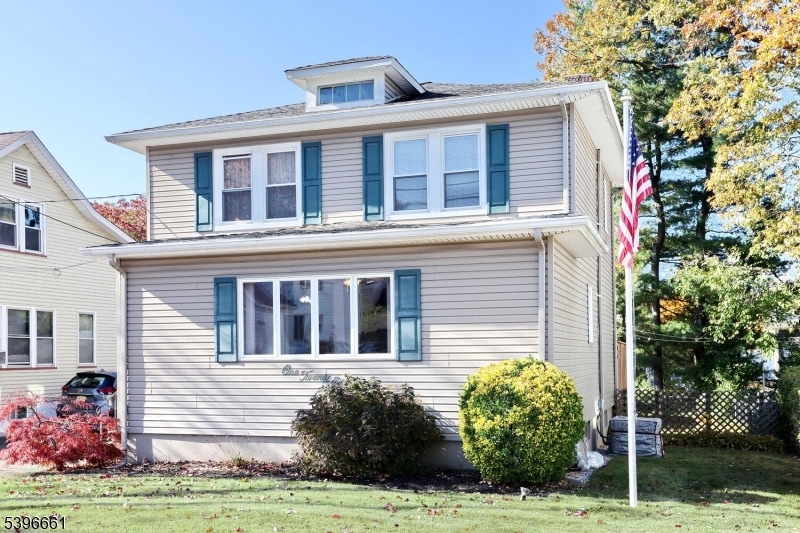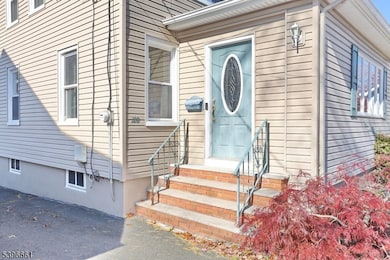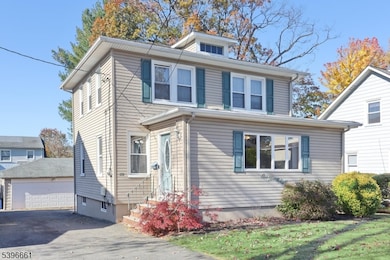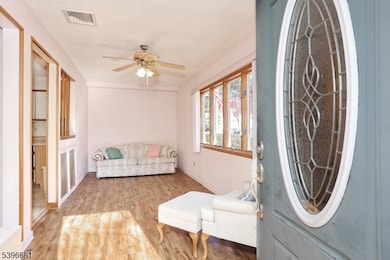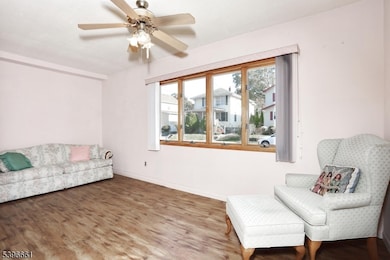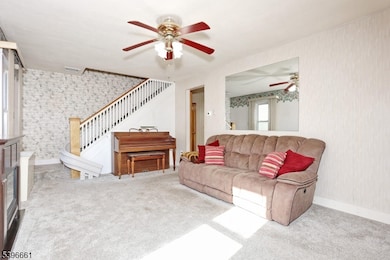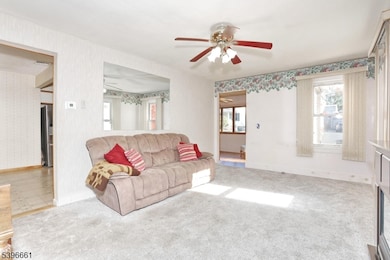128 9th Ave Hawthorne, NJ 07506
Estimated payment $3,471/month
Highlights
- Colonial Architecture
- Wood Flooring
- 2 Car Detached Garage
- Deck
- Den
- Eat-In Kitchen
About This Home
Don't miss out on this charming colonial located in a great neighborhood! Walk right into a wonderful sunlit den or dining room with a coat closet that leads to both a large living room filled with windows or the huge eat in kitchen. Just off the kitchen is a full bath, sliding glass doors that lead to the large deck, great for entertaining. Upstairs you will find the primary bedroom, 2 additional bedrooms all with ample closet space, and full bath with a shower over tub. Full basement, fenced in yard, 2 car detached garage, and huge shed. New furnace in 2024 & so much more. Estate sale (no known issues) being sold strictly "as-is"
Listing Agent
TRACY BRUDZYNSKI
KELLER WILLIAMS VILLAGE SQUARE Brokerage Phone: 551-206-5679 Listed on: 11/11/2025
Home Details
Home Type
- Single Family
Est. Annual Taxes
- $10,087
Year Built
- Built in 1928
Lot Details
- 4,792 Sq Ft Lot
- Fenced
Parking
- 2 Car Detached Garage
Home Design
- Colonial Architecture
- Vinyl Siding
- Tile
Interior Spaces
- Living Room
- Den
- Storage Room
- Laundry Room
- Basement Fills Entire Space Under The House
Kitchen
- Eat-In Kitchen
- Built-In Gas Oven
- Dishwasher
Flooring
- Wood
- Wall to Wall Carpet
- Vinyl
Bedrooms and Bathrooms
- 3 Bedrooms
- Primary bedroom located on second floor
- 2 Full Bathrooms
Outdoor Features
- Deck
- Storage Shed
Schools
- Lincoln Middle School
- Hawthorne High School
Utilities
- Central Air
- Radiator
- Standard Electricity
Listing and Financial Details
- Assessor Parcel Number 2504-00220-0000-00009-0000-
Map
Home Values in the Area
Average Home Value in this Area
Tax History
| Year | Tax Paid | Tax Assessment Tax Assessment Total Assessment is a certain percentage of the fair market value that is determined by local assessors to be the total taxable value of land and additions on the property. | Land | Improvement |
|---|---|---|---|---|
| 2025 | $10,087 | $331,600 | $156,500 | $175,100 |
| 2024 | $9,698 | $331,600 | $156,500 | $175,100 |
| 2022 | $9,782 | $331,600 | $156,500 | $175,100 |
| 2021 | $9,590 | $331,600 | $156,500 | $175,100 |
| 2020 | $9,454 | $331,600 | $156,500 | $175,100 |
| 2019 | $9,181 | $153,600 | $75,000 | $78,600 |
| 2018 | $8,981 | $153,600 | $75,000 | $78,600 |
| 2017 | $8,834 | $153,600 | $75,000 | $78,600 |
| 2016 | $8,461 | $153,600 | $75,000 | $78,600 |
| 2015 | $8,358 | $153,600 | $75,000 | $78,600 |
| 2014 | $8,004 | $153,600 | $75,000 | $78,600 |
Property History
| Date | Event | Price | List to Sale | Price per Sq Ft |
|---|---|---|---|---|
| 11/11/2025 11/11/25 | For Sale | $499,999 | -- | -- |
Source: Garden State MLS
MLS Number: 3997300
APN: 04-00220-0000-00009
- 106 6th Ave Unit 2
- 106 6th Ave
- 49 7th Ave Unit 2
- 355 Rea Ave
- 213 4th Ave
- 24 Parker Ave Unit 1
- 759 Lafayette Ave Unit 2
- 100 Rock Rd
- 1009 Goffle Rd
- 175 Forest Ave
- 55 Rock Rd
- 1157 Goffle Rd Unit 2
- 52 Goodviet Place
- 27 Mawhinney Ave
- 34 Mawhinney Ave Unit 2FL
- 34 Mawhinney Ave
- 91 Mawhinney Ave
- 6 Sotnick St Unit 6A
- 130 Arlington Ave Unit 2
- 130 Arlington Ave Unit 1
