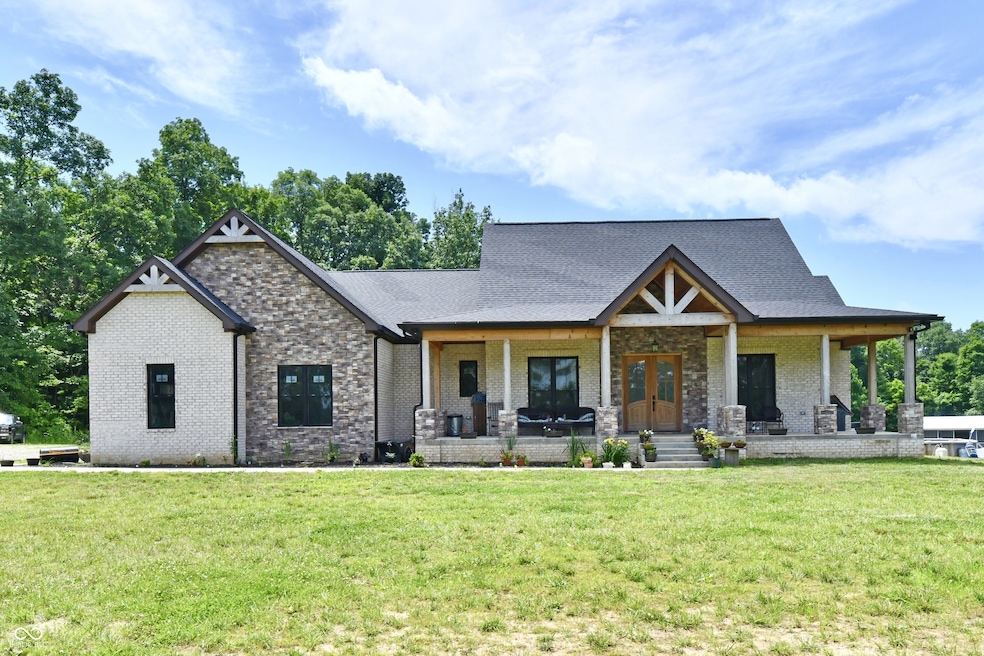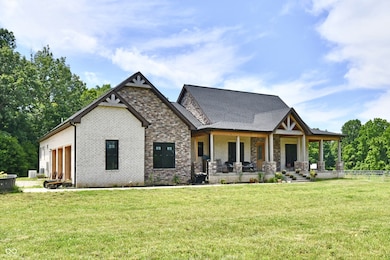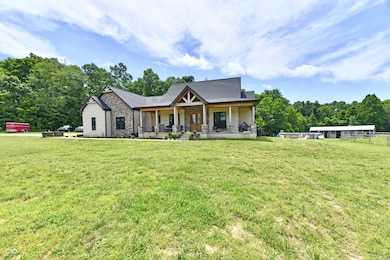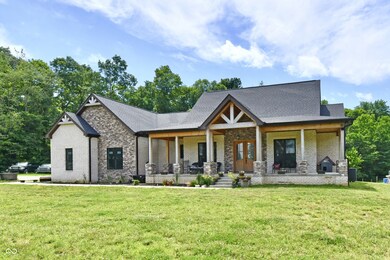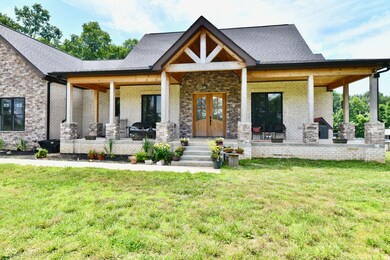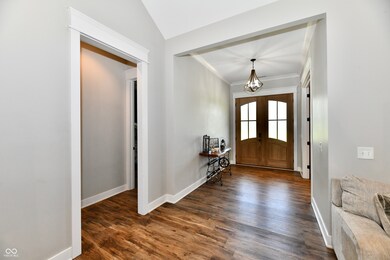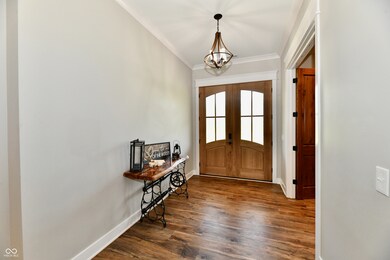1284 N Letterman Rd Paragon, IN 46166
Estimated payment $5,133/month
Highlights
- 17.52 Acre Lot
- Wooded Lot
- Pole Barn
- Craftsman Architecture
- Cathedral Ceiling
- No HOA
About This Home
Nestled at the end of a private half-mile driveway, this SECLUDED 17.52 acre property offers PRIVACY and the PERFECT setup for horse lovers with two pastures. Built in 2022, the custom ranch style home FEATURES high-end finishes, energy-efficient construction (6" exterior studs with spray foam), and a sealed 4.5' crawl space. This beautiful home OFFERS an open, airy layout with 10' ceilings, 8' solid wood doors, and cathedral ceilings in the living room and master suite. The chef's kitchen boasts a massive island with cabinetry, granite countertops, and opens into the spacious dining and living area. The LUXURIOUS master suite includes double vanities, a tiled walk-in shower, soaking tub, and direct access to the laundry room with added storage and a dog wash station. EACH of the additional bedrooms features walk-in closets and private ensuite baths with tiled walk-in showers. Enjoy SECLUDED COUNTRY views from both the charming covered front porch and the expansive covered back porch-IDEAL spots to relax with your morning coffee or unwind in the evening while soaking in the peace and quiet of nature. Open the oversized patio doors from the living room and let in the fresh breeze during the spring and fall. Plus, the IMPRESSIVE 40x80 pole barn includes a concrete floor, 200 amp service, and room for expansion-with 600 total amps to the property: 200 to the house, 200 to the barn, and 200 available for a future outbuilding. There is FIBER internet in the house and every room is wired to include ethernet wall jack. Come and experience the quiet beauty of this private retreat, where you can find peaceful country living, space for animals, and modern comfort.
Home Details
Home Type
- Single Family
Est. Annual Taxes
- $4,936
Year Built
- Built in 2022 | Remodeled
Lot Details
- 17.52 Acre Lot
- Wooded Lot
Parking
- 3 Car Attached Garage
Home Design
- Craftsman Architecture
- Ranch Style House
- Brick Exterior Construction
- Block Foundation
- Stone
Interior Spaces
- 2,472 Sq Ft Home
- Cathedral Ceiling
- Gas Log Fireplace
- Living Room with Fireplace
- Vinyl Plank Flooring
- Sump Pump
- Attic Access Panel
- Fire and Smoke Detector
- Laundry Room
Kitchen
- Breakfast Bar
- Oven
- Gas Cooktop
- Microwave
- Dishwasher
- Disposal
Bedrooms and Bathrooms
- 3 Bedrooms
- Dual Vanity Sinks in Primary Bathroom
- Soaking Tub
Outdoor Features
- Pole Barn
Schools
- John R. Wooden Middle School
- Bell Intermediate Academy
Utilities
- Forced Air Heating and Cooling System
- Heating System Powered By Leased Propane
- Well
- Tankless Water Heater
- Gas Water Heater
Community Details
- No Home Owners Association
Listing and Financial Details
- Tax Lot 1
- Assessor Parcel Number 550726400003000002
Map
Home Values in the Area
Average Home Value in this Area
Tax History
| Year | Tax Paid | Tax Assessment Tax Assessment Total Assessment is a certain percentage of the fair market value that is determined by local assessors to be the total taxable value of land and additions on the property. | Land | Improvement |
|---|---|---|---|---|
| 2024 | $4,936 | $655,700 | $189,900 | $465,800 |
| 2023 | $6,423 | $582,600 | $189,900 | $392,700 |
| 2022 | $1,922 | $177,900 | $177,900 | $0 |
| 2021 | $6 | $500 | $500 | $0 |
| 2020 | $6 | $500 | $500 | $0 |
| 2019 | $8 | $600 | $600 | $0 |
| 2018 | $13 | $600 | $600 | $0 |
| 2017 | $9 | $700 | $700 | $0 |
| 2016 | $13 | $700 | $700 | $0 |
| 2014 | $12 | $1,400 | $1,400 | $0 |
| 2013 | $12 | $1,200 | $1,200 | $0 |
Property History
| Date | Event | Price | List to Sale | Price per Sq Ft |
|---|---|---|---|---|
| 11/03/2025 11/03/25 | Price Changed | $895,777 | -0.4% | $362 / Sq Ft |
| 06/27/2025 06/27/25 | For Sale | $899,777 | -- | $364 / Sq Ft |
Purchase History
| Date | Type | Sale Price | Title Company |
|---|---|---|---|
| Warranty Deed | -- | None Available | |
| Interfamily Deed Transfer | -- | None Available |
Mortgage History
| Date | Status | Loan Amount | Loan Type |
|---|---|---|---|
| Open | $111,626 | Purchase Money Mortgage |
Source: MIBOR Broker Listing Cooperative®
MLS Number: 22047793
APN: 55-07-26-400-003.000-002
- 0 N Leitzman Rd Unit MBR22057712
- 0 N Leitzman Rd Unit 11559089
- 549 N Leitzman Rd
- 101 S Letterman Rd
- 3193 Lewisville Ln
- 8701 Squires Dr
- 156 S Waggoner Rd
- 0 W Awbrey Rd
- 3088 N Alaska Rd
- 3520 Morgan Oaks Ct
- 1591 S Graveyard Rd
- 260 E Perry St
- 252 W Harrison St
- 350 E Perry St
- 3755 N Kindred Ridge
- 220 E Church St
- 325 E Church St
- 3861 N Kindred Ridge
- 9510 Jones Rd
- 5571 Poff Rd
- 582 N 5th St
- 388 Country View Ct
- 1096 Tomahawk Place
- 1402 Pin Oak Ct Unit 1402
- 0000 N Main
- 10911 N Longbranch St
- 11275 N Quillow Way
- 11204 N Sashing Way
- 11361 N Creekside Dr
- 2908 E County Road 1000 S
- 132 E Center Dr
- 328 Freeman Rd
- 4455 W Tanglewood Rd
- 503 S 3rd St
- 7219 W Susan St Unit 7235
- 7219 W Susan St Unit 7281
- 7219 W Susan St Unit 7271
- 1265 W Bell Rd
- 1915 N Blackfoot Dr
- 1100 E Prairie Dr
