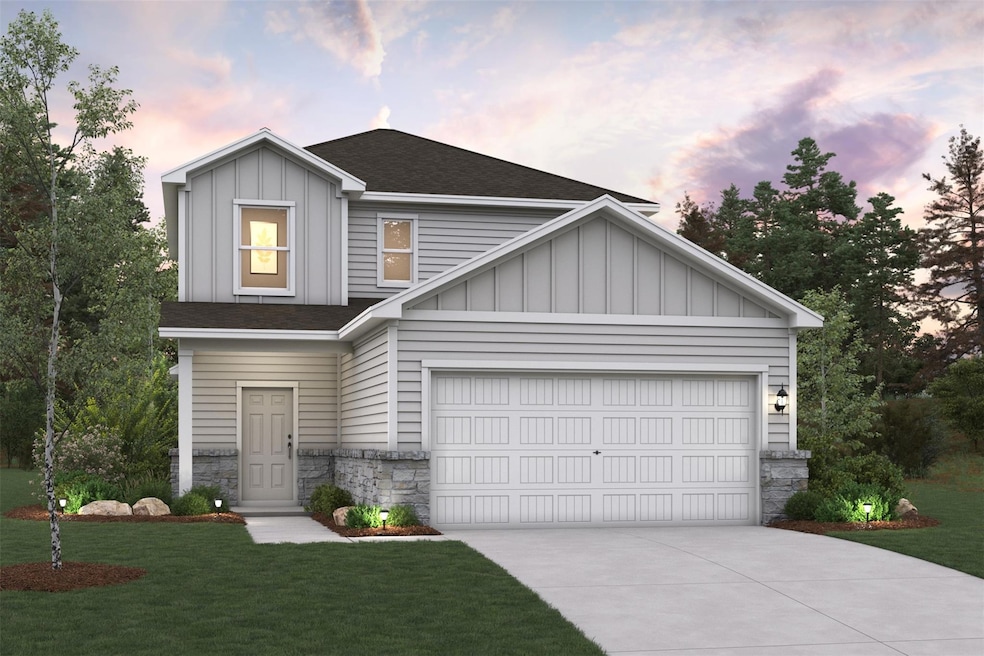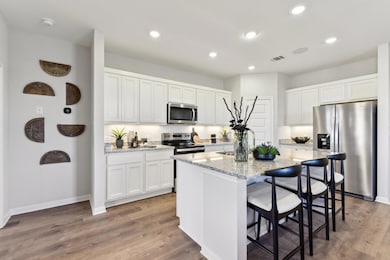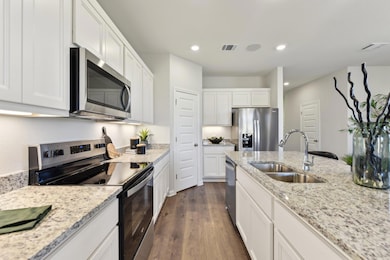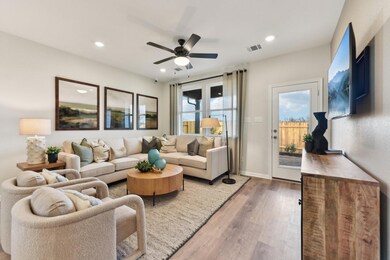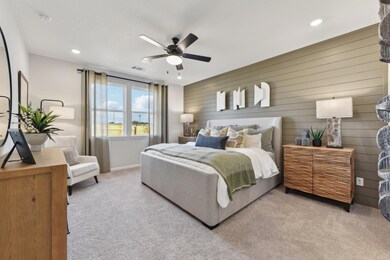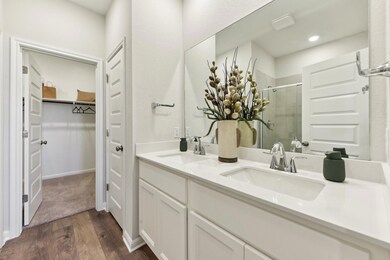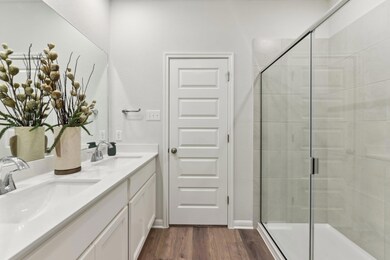
13219 Swift Wind Dr Buda, TX 78610
Mustang Ridge NeighborhoodEstimated payment $2,254/month
Highlights
- Open Floorplan
- Bonus Room
- 2 Car Attached Garage
- Main Floor Primary Bedroom
- Stainless Steel Appliances
- Double Pane Windows
About This Home
MLS# 9399933 - Built by Century Communities - Jul 2025 completion! ~ The Hampton plan will have you feeling right at home in no time. Upon entering, a foyer welcomes you into a versatile and accessible open-concept layout, with a lavish kitchen overlooking a generous great room and dining area. The main floor is also home to an expansive owner’s suite and primary bathroom, boasting dual vanities and a sizeable walk-in closet. Completing the home, the second floor features three more bedrooms and a loft—perfect for entertainment and relaxation.
Home Details
Home Type
- Single Family
Year Built
- Built in 2025 | Under Construction
Lot Details
- 5,663 Sq Ft Lot
- South Facing Home
- Gated Home
- Wood Fence
- Rain Sensor Irrigation System
- Dense Growth Of Small Trees
- Back Yard Fenced and Front Yard
HOA Fees
- $29 Monthly HOA Fees
Parking
- 2 Car Attached Garage
- Garage Door Opener
- Driveway
Home Design
- Slab Foundation
- Frame Construction
- Blown-In Insulation
- Shingle Roof
- Composition Roof
- Masonry Siding
- HardiePlank Type
Interior Spaces
- 2,003 Sq Ft Home
- 2-Story Property
- Open Floorplan
- Wired For Data
- Recessed Lighting
- Double Pane Windows
- Vinyl Clad Windows
- Window Screens
- Bonus Room
- Storage
- Attic or Crawl Hatchway Insulated
Kitchen
- Free-Standing Gas Oven
- Gas Range
- Microwave
- Dishwasher
- Stainless Steel Appliances
- Kitchen Island
- Disposal
Flooring
- Carpet
- Vinyl
Bedrooms and Bathrooms
- 4 Bedrooms | 1 Primary Bedroom on Main
- Walk-In Closet
- Low Flow Plumbing Fixtures
- Walk-in Shower
Laundry
- Laundry Room
- Electric Dryer Hookup
Home Security
- Prewired Security
- Smart Home
- Smart Thermostat
- Carbon Monoxide Detectors
Outdoor Features
- Exterior Lighting
Schools
- Creedmor Elementary School
- Ojeda Middle School
- Del Valle High School
Utilities
- Central Heating and Cooling System
- Vented Exhaust Fan
- Underground Utilities
- ENERGY STAR Qualified Water Heater
- High Speed Internet
- Phone Available
- Cable TV Available
Listing and Financial Details
- Assessor Parcel Number 6343
Community Details
Overview
- Association fees include common area maintenance, ground maintenance
- Real Manage Association
- Built by Century Communities
- Stallion Run Subdivision
Amenities
- Common Area
- Community Mailbox
Map
Home Values in the Area
Average Home Value in this Area
Property History
| Date | Event | Price | Change | Sq Ft Price |
|---|---|---|---|---|
| 04/07/2025 04/07/25 | For Sale | $338,565 | -- | $169 / Sq Ft |
Similar Homes in Buda, TX
Source: Unlock MLS (Austin Board of REALTORS®)
MLS Number: 9399933
- 13221 Swift Wind Dr
- 13305 Swift Wind Dr
- 13219 Swift Wind Dr
- 13217 Swift Wind Dr
- 13309 Swift Wind Dr
- 13215 Swift Wind Dr
- 13311 Swift Wind Dr
- 13213 Swift Wind Dr
- 13211 Swift Wind Dr
- 13315 Swift Wind Dr
- 13209 Swift Wind Dr
- 13207 Swift Wind Dr
- 13208 Swift Wind Dr
- 13206 Swift Wind Dr
- 13210 Silver Blazer Dr
- 13212 Silver Blazer Dr
- 13208 Silver Blazer Dr
